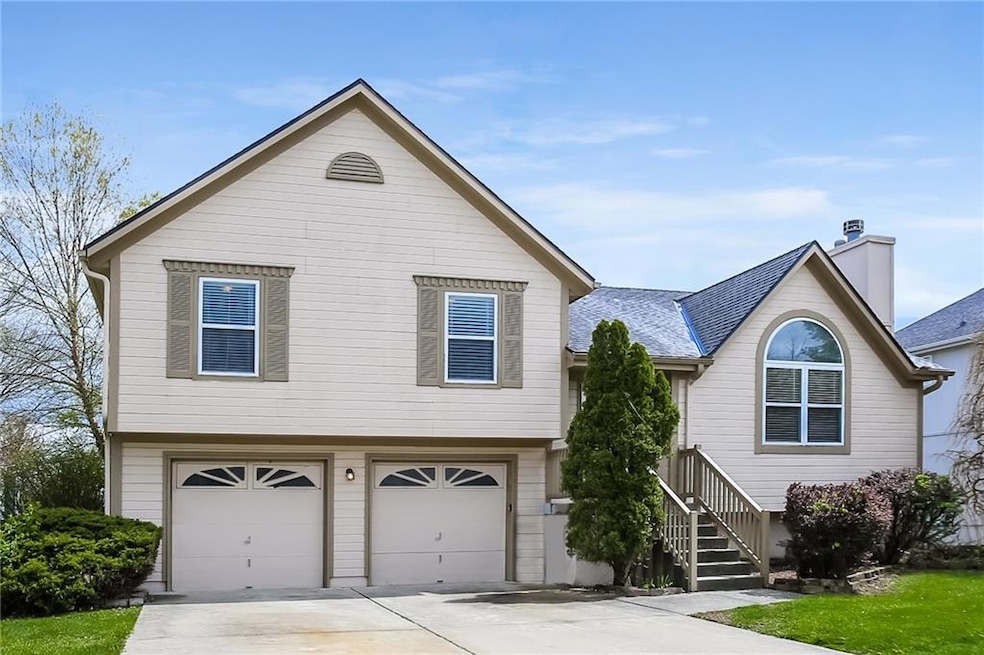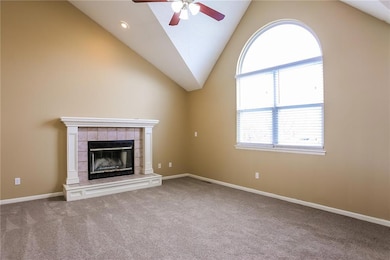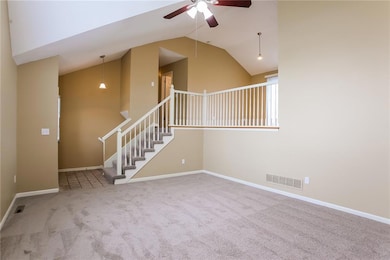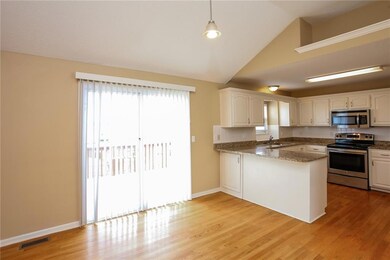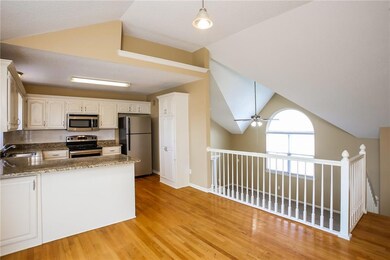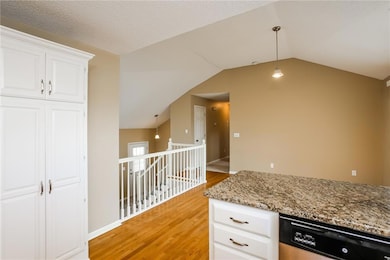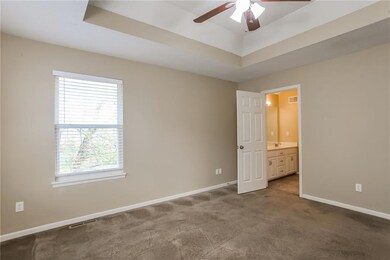1221 SE Rosehill Dr Lees Summit, MO 64081
Highlights
- Contemporary Architecture
- 2 Car Attached Garage
- Central Air
- Sunset Valley Elementary School Rated A
- Walk-In Closet
- Combination Kitchen and Dining Room
About This Home
This pet-friendly home features modern finishes and a functional layout with ample kitchen storage, spacious living areas, and abundant natural light throughout. The private yard offers space suitable for gardening or outdoor relaxation. Conveniently located near schools, parks, dining, and local amenities. Technology-enabled maintenance services provide added convenience, and self-touring is available daily from 8 AM to 8 PM. Application details: one-time application fee of $50 per adult, a security deposit equal to one month’s rent, and applicable fees for pets ($250 non-refundable deposit + $35 per month per pet), pools ($150 per month), septic systems ($15 per month), and any applicable HOA amenity fees. We do not advertise on Craigslist or request payment by check, cash, wire transfer, or cash apps.
Listing Agent
Main Street Renewal, LLC Brokerage Phone: 816-533-3057 License #2019033006 Listed on: 11/24/2025
Home Details
Home Type
- Single Family
Est. Annual Taxes
- $3,211
Year Built
- Built in 1998
Parking
- 2 Car Attached Garage
Home Design
- Contemporary Architecture
Interior Spaces
- Ceiling Fan
- Combination Kitchen and Dining Room
Kitchen
- Dishwasher
- Disposal
Flooring
- Carpet
- Laminate
Bedrooms and Bathrooms
- 3 Bedrooms
- Walk-In Closet
- 2 Full Bathrooms
Schools
- Chapel Lakes Elementary School
- Lee's Summit High School
Additional Features
- 8,352 Sq Ft Lot
- Central Air
Listing and Financial Details
- Assessor Parcel Number 60-430-09-11-00-0-00-000
Community Details
Overview
- Property has a Home Owners Association
- Princeton Heights Homeowners Association, Inc Association
- Princeton Heights Subdivision
Pet Policy
- Pets Allowed
Map
Source: Heartland MLS
MLS Number: 2589042
APN: 60-430-09-11-00-0-00-000
- 1121 SE Timbercreek Ln
- 1316 SE 12th Terrace
- 1225 SE 12th St
- Twin Tupelo Plan at Bailey Farms
- Basswood Plan at Bailey Farms
- Carolina Plan at Bailey Farms
- Sienna Plan at Bailey Farms
- Twin Wildflower Plan at Bailey Farms
- Saffron Plan at Bailey Farms
- Sunflower Plan at Bailey Farms
- Honeydew Plan at Bailey Farms
- Riverside Plan at Bailey Farms
- Winfield Plan at Bailey Farms
- Sheffield Plan at Bailey Farms
- Somerset Plan at Bailey Farms
- Heather Plan at Bailey Farms
- 1216 SE Windbreak Dr
- 1204 SE Windbreak Dr
- 1206 SE Windbreak Dr
- 1218 SE Windbreak Dr
- 2121 SE 7th St
- 404 SE Bristol Dr
- 314 SE Crescent St
- 408 SE Brownfield Dr
- 2951 SE Shenandoah Dr
- 2960 SE Shenandoah Pkwy
- 1010 SE 7th Terrace
- 1210 SE 3rd Terrace Unit A
- 1022 SE 5th Terrace
- 2128 NE Cookson St
- 1813 NE Gatewood Dr
- 609 NE Bristol Dr
- 1909 NE Mckee Ln
- 600-608 SE State Route 291
- 1109 NE Columbus St
- 217 NE Independence Ave
- 611 NE Ridgeview Dr
- 518 SE Lee Haven Dr
- 409 N E Sharon St
- 314 SW Glendana St
