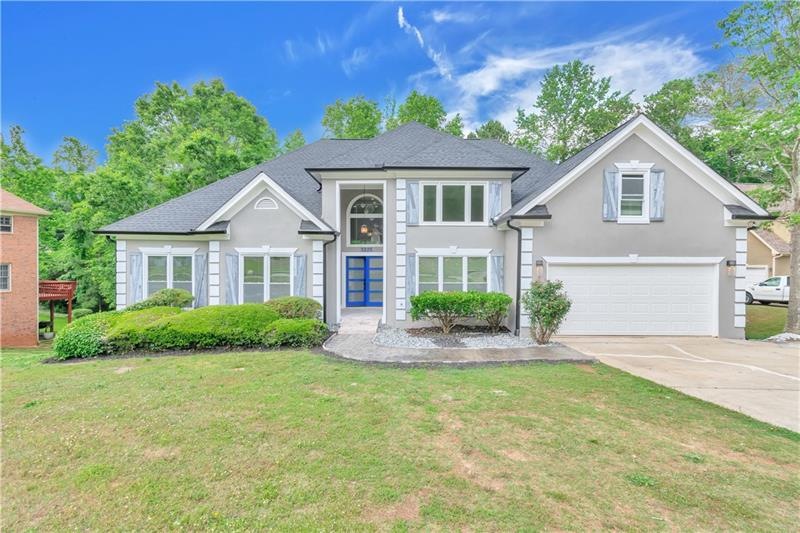THIS HOME IS STUNNING, 7 bdrms 5 1/2 baths located in CUL-DE-SAC you're getting two homes in one, seller has given you all the bells and whistles, dramatic 2 story entrance with modern/contemporary chandelier, hardwood flooring, high end modern fixtures & lighting, water fall quartz counter tops,huge luxurious kitchen, energy efficient appliances, beautiful patio, oversize deck, huge master, double vanity sinks, unique lighting throughout, cozy fireplace in living room, gorgeous high ceilings in dinning area this home displays huge windows giving way to sunlight, 2 separate laundry rooms one on main and one located on the lower level the LOWER LEVEL features an additional living space with Kitchen, livingrm, 3bdrms, & 2 baths lower level is as large as main level...located in Cascade Hills. It’s within walking distance to restaurants and shopping and only one mile from 285. There are three major supermarkets within a mile and a half, as well as a Walgreens & CVS s. nearby drive to Atlanta International Airport and fifteen minutes to downtown ***This is a must see*** there are too many amenities to mention

