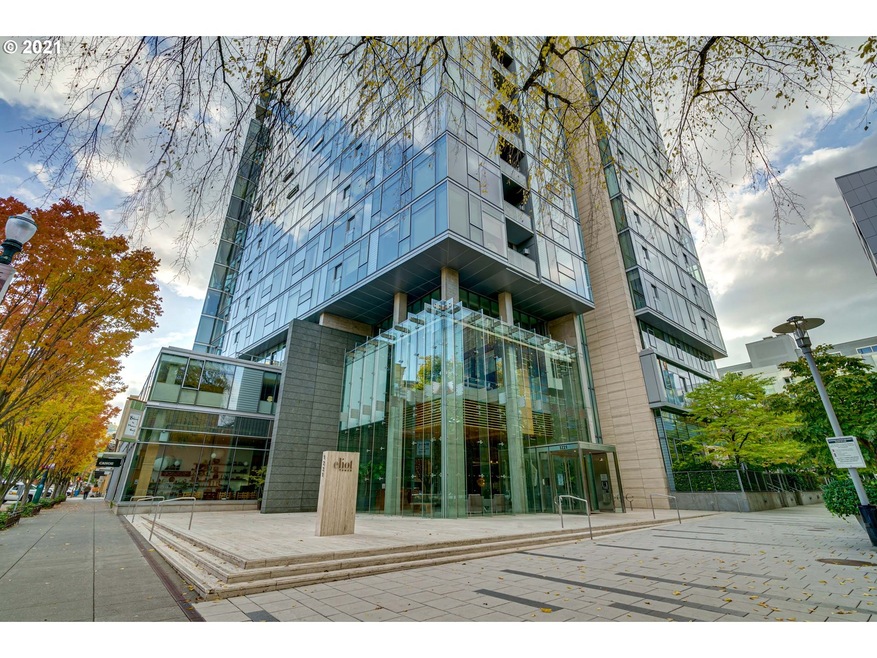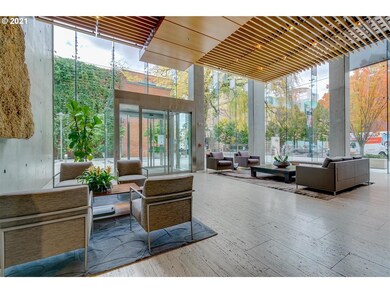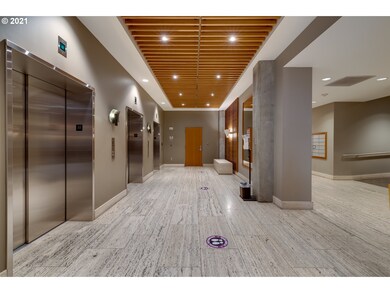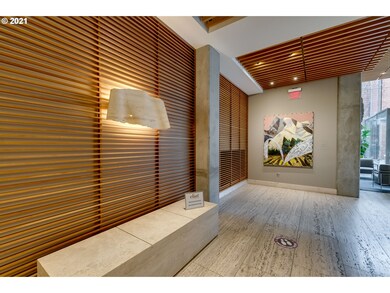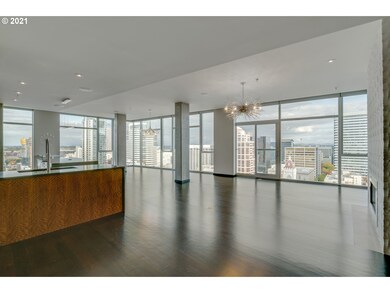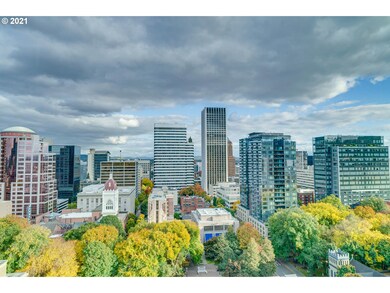
$1,650,000
- 3 Beds
- 2.5 Baths
- 2,958 Sq Ft
- 1221 SW 10th Ave
- Unit 1804
- Portland, OR
Welcome to the pinnacle of modern living at the Eliot Tower penthouse! Located in the heart of downtown Portland, this sleek contemporary residence offers a lifestyle of luxury and convenience. Situated near the renowned Portland Art Museum and the bustling farmers market, immerse yourself in the city's vibrant arts and culinary scenes. Designed with the highest standards of sophistication and
Kristina Opsahl Where, Inc
