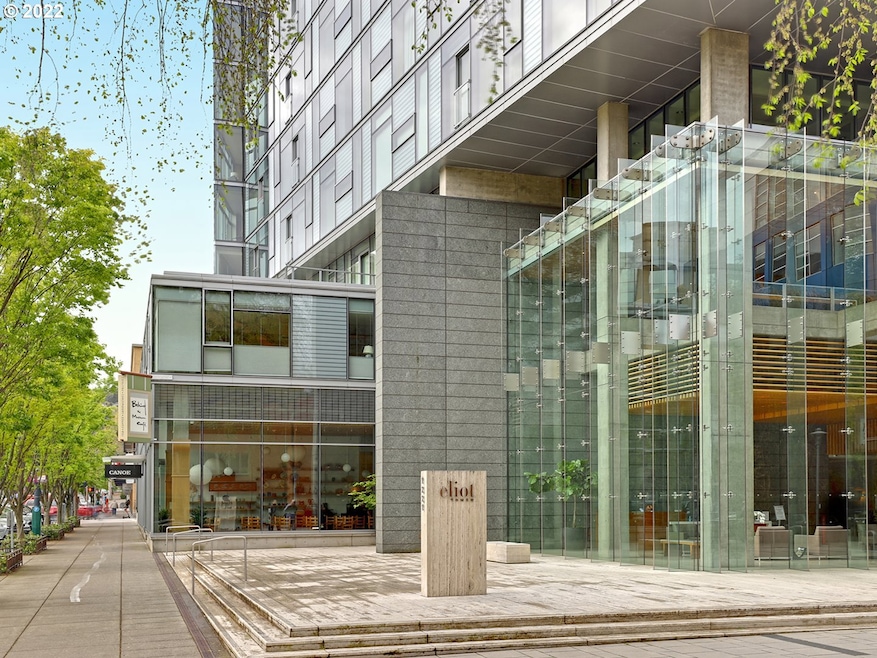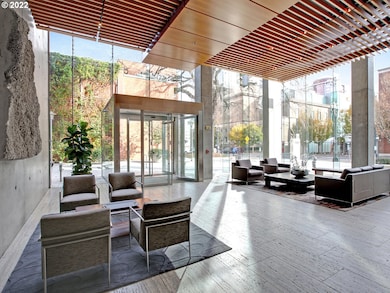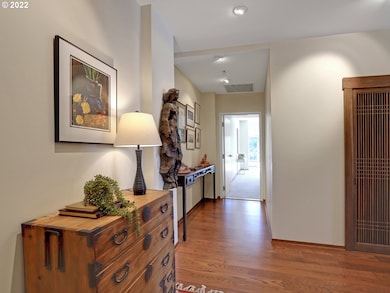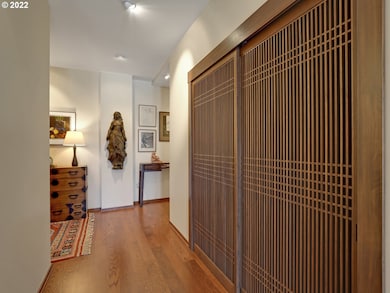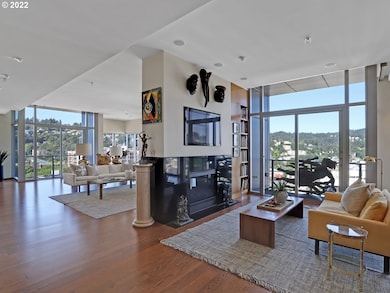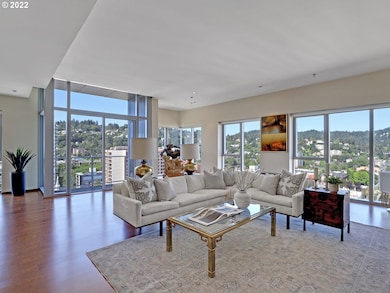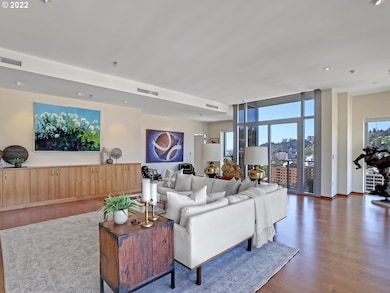Eliot Tower 1221 SW 10th Ave Unit 1804 Portland, OR 97205
Downtown Portland NeighborhoodEstimated payment $13,051/month
Highlights
- Concierge
- 1-minute walk to Art Museum
- Built-In Refrigerator
- Lincoln High School Rated A
- City View
- 2-minute walk to Shemanski Park
About This Home
Welcome to the pinnacle of modern living at the Eliot Tower penthouse! Located in the heart of downtown Portland, this sleek contemporary residence offers a lifestyle of luxury and convenience. Situated near the renowned Portland Art Museum and the bustling farmers market, immerse yourself in the city's vibrant arts and culinary scenes. Designed with the highest standards of sophistication and comfort, the penthouse boasts a range of luxuries to elevate your living experience. Stepping into this sprawling 3000 ft.2 penthouse, you will be greeted by an abundance of natural light with floor-to-ceiling windows that frame breathtaking 300+ views of the Willamette River, majestic West Hills, the Fremont Bridge and Portland's cityscape. Enjoy the ever-changing scenery and the beauty of nature from the comfort of your new home. This spacious condo features multiple living areas, an expansive living room, large custom kitchen, two fireplaces, two balconies, custom built-ins and more. Offering numerous building amenities; a full time concierge is readily available, ensuring that your needs are effortlessly met. Retreat to the stylish library for a quiet reading session or host memorable gatherings in the reserved party room. Or unwind and connect with friends and family around the outdoor fireplace against the backdrop of the city skyline. Prioritize your well-being at the state-of-the-art gym, equipped with top-of-the-line fitness equipment. Don't miss this rare 3 bedroom top floor penthouse perched above the horizon. This is contemporary living at its finest!
Property Details
Home Type
- Condominium
Est. Annual Taxes
- $27,709
Year Built
- Built in 2006
Lot Details
- Gated Home
HOA Fees
- $2,028 Monthly HOA Fees
Parking
- 2 Car Attached Garage
- Garage Door Opener
- Deeded Parking
- Controlled Entrance
Property Views
- Territorial
Home Design
- Contemporary Architecture
- Stone Siding
Interior Spaces
- 2,958 Sq Ft Home
- 1-Story Property
- Built-In Features
- High Ceiling
- 2 Fireplaces
- Gas Fireplace
- Natural Light
- Double Pane Windows
- Entryway
- Family Room
- Living Room
- Dining Room
- First Floor Utility Room
- Storage Room
- Utility Room
- Security Gate
Kitchen
- Built-In Convection Oven
- Built-In Range
- Built-In Refrigerator
- Dishwasher
- Kitchen Island
- Granite Countertops
- Disposal
Flooring
- Wood
- Wall to Wall Carpet
- Tile
Bedrooms and Bathrooms
- 3 Bedrooms
- Built-In Bathroom Cabinets
Laundry
- Laundry Room
- Washer and Dryer
Accessible Home Design
- Low Kitchen Cabinetry
- Accessible Hallway
- Accessibility Features
- Accessible Approach with Ramp
- Level Entry For Accessibility
- Accessible Entrance
- Accessible Parking
Outdoor Features
- Deck
- Patio
- Outdoor Fireplace
Location
- Upper Level
- Property is near Portland Streetcar
Schools
- Chapman Elementary School
- West Sylvan Middle School
- Lincoln High School
Utilities
- Cooling Available
- Heating System Uses Gas
- Heat Pump System
- Hot Water Heating System
- Gas Available
- Municipal Trash
Listing and Financial Details
- Assessor Parcel Number R586719
Community Details
Overview
- 229 Units
- The Eliot Tower HOA, Phone Number (503) 219-9756
- Cultural Arts District Subdivision
- On-Site Maintenance
Amenities
- Concierge
- Community Deck or Porch
- Common Area
- Meeting Room
- Party Room
- Community Storage Space
- Elevator
Security
- Security Guard
- Resident Manager or Management On Site
- Fire Sprinkler System
Map
About Eliot Tower
Home Values in the Area
Average Home Value in this Area
Tax History
| Year | Tax Paid | Tax Assessment Tax Assessment Total Assessment is a certain percentage of the fair market value that is determined by local assessors to be the total taxable value of land and additions on the property. | Land | Improvement |
|---|---|---|---|---|
| 2025 | $27,514 | $1,439,210 | -- | $1,439,210 |
| 2024 | $27,709 | $1,435,500 | -- | $1,435,500 |
| 2023 | $30,074 | $1,393,690 | $0 | $1,393,690 |
| 2022 | $28,451 | $1,353,100 | $0 | $0 |
| 2021 | $28,877 | $1,313,690 | $0 | $0 |
| 2020 | $27,937 | $1,275,430 | $0 | $0 |
| 2019 | $31,355 | $1,238,290 | $0 | $0 |
| 2018 | $30,432 | $1,202,230 | $0 | $0 |
| 2017 | $29,167 | $1,167,220 | $0 | $0 |
| 2016 | $26,690 | $1,133,230 | $0 | $0 |
| 2015 | $25,445 | $1,100,230 | $0 | $0 |
| 2014 | $23,275 | $1,068,190 | $0 | $0 |
Property History
| Date | Event | Price | List to Sale | Price per Sq Ft |
|---|---|---|---|---|
| 05/15/2025 05/15/25 | Price Changed | $1,650,000 | -8.3% | $558 / Sq Ft |
| 05/18/2024 05/18/24 | Price Changed | $1,800,000 | -9.8% | $609 / Sq Ft |
| 01/06/2024 01/06/24 | For Sale | $1,995,000 | -- | $674 / Sq Ft |
Purchase History
| Date | Type | Sale Price | Title Company |
|---|---|---|---|
| Special Warranty Deed | $1,669,575 | Chicago Title Insurance Co |
Mortgage History
| Date | Status | Loan Amount | Loan Type |
|---|---|---|---|
| Previous Owner | $1,000,000 | Unknown |
Source: Regional Multiple Listing Service (RMLS)
MLS Number: 24512261
APN: R586719
- 1221 SW 10th Ave Unit 410
- 1221 SW 10th Ave Unit 914
- 1221 SW 10th Ave Unit 505
- 1221 SW 10th Ave Unit 1110
- 1221 SW 10th Ave Unit 1704
- 1221 SW 10th Ave Unit 1510
- 1221 SW 10th Ave Unit 306
- 1134 SW Jefferson St Unit 301
- 1134 SW Jefferson St Unit 309
- 1410 SW 11th Ave Unit 306
- 1410 SW 11th Ave Unit 603
- 1104 SW Columbia St Unit 1
- 1005 SW Park Ave Unit 703
- 1005 SW Park Ave Unit 707
- 1500 SW 11th (#2105) Ave
- 1500 SW 11th Ave Unit 507
- 1500 SW 11th Ave Unit 2105
- 1500 SW 11th Ave Unit 605
- 1500 SW 11th Ave Unit 2404
- 1500 SW 11th Ave Unit 206
- 1221 SW 10th Ave Unit 708
- 1221 SW 11th Ave
- 1030-1030 SW Jefferson St
- 1025 SW 11th Ave
- 1417 SW 10th Ave
- 929 SW Salmon St
- 1300 SW Park Ave
- 1207 SW Broadway
- 1110 SW Clay St
- 1240 SW Columbia St
- 1500 SW 12th Ave
- 1115 SW Market St
- 1212 SW Clay St
- 1177 SW Market St
- 1410 SW Broadway
- 750 SW 9th Ave
- 1450 SW Jefferson St
- 1425 SW Clay St
- 1717 SW Park Ave
- 1604 SW Clay St
