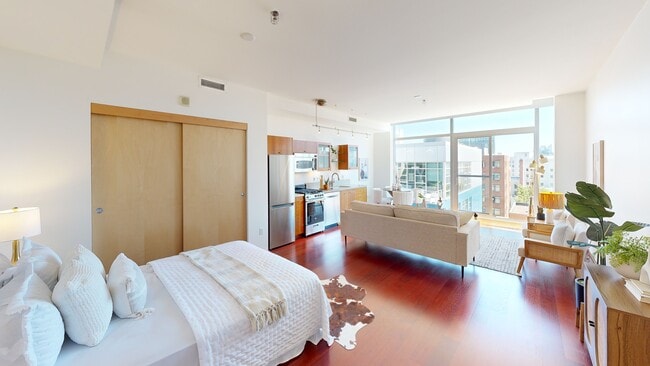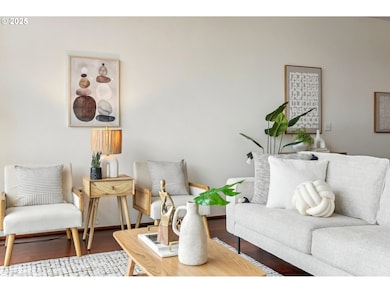
$400,000
- Land
- 0.09 Acre
- $4,444,444 per Acre
- 5624 SE Francis St
- Portland, OR
Lot for sale. Zoned CE. Mixed-use opportunity in the heart of Foster-Powell. The adjacent lots to the west and south share the same zoning. Great walkability and convenience in this FoPo location. Located on a primarily residential street, but with quick access to the Foster-corridor, the possibilities for this lot are many. The seller is willing to carry a contract for as low as 4% for 3
Nathan Stancil Real Broker





