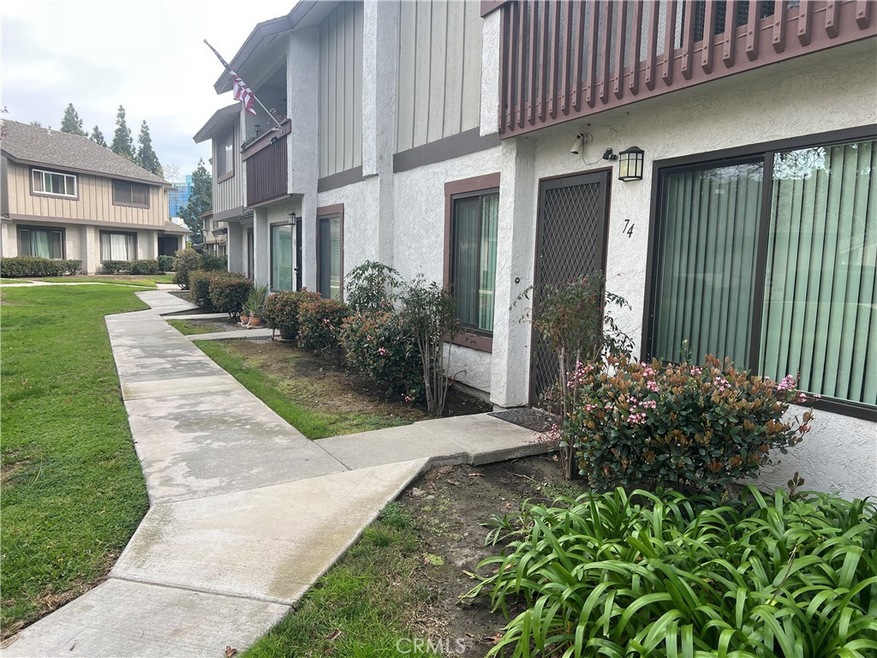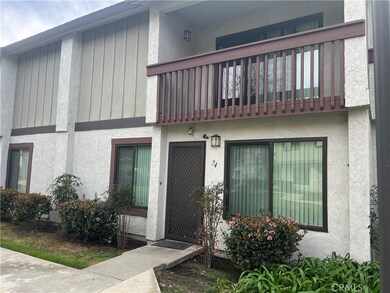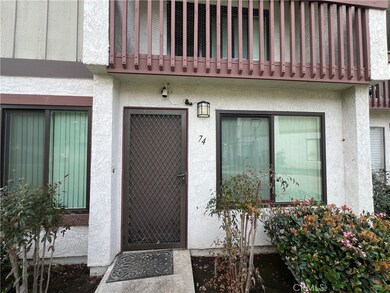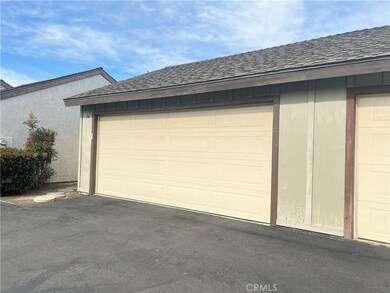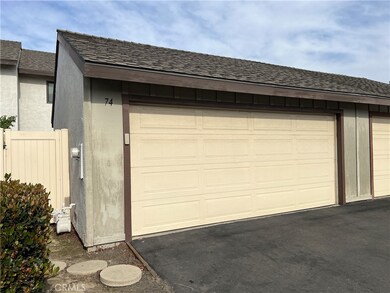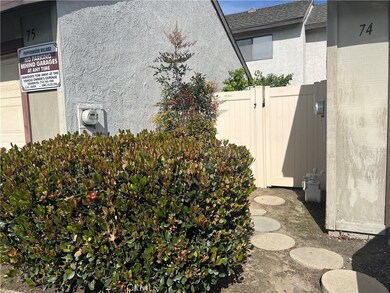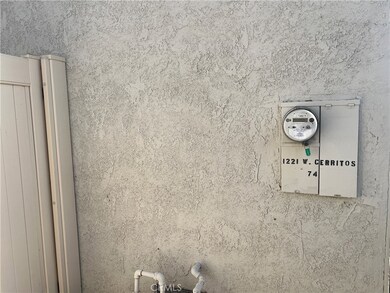
1221 W Cerritos Ave Unit 74 Anaheim, CA 92802
Hermosa Village NeighborhoodHighlights
- In Ground Pool
- 8.19 Acre Lot
- Property is near a clubhouse
- Updated Kitchen
- Clubhouse
- Park or Greenbelt View
About This Home
As of April 2025Welcome to your dream home in a delightful neighborhood. This stunning 3 bedroom, 3 bath condo offers an additional room on the first floor, perfect for an office, gym, or playroom. Step inside to discover the elegance of large format plank tile flooring that flows seamlessly through an open concept kitchen, designed for modern living and entertaining. The kitchen and the house throughout boasts plenty of integrated LED lighting, illuminating the areas beautifully and creating a warm, inviting atmosphere. The primary bedroom is a true retreat with ample space, featuring dual sinks for added convenience and luxury.Outdoor living is redefined here with a spacious patio featuring beautiful wooden deck and synthetic green artificial turf, making it a private oasis for relaxation or gatherings. Additional highlights includes a very large association's pool area for those sunny days and a large two-car garage, providing ample storage and parking. Don't miss the chance to own this exceptional property within walking distance to Downtown Disney, the famous Disneyland theme park, and Disneyland resorts facilities.
Last Agent to Sell the Property
Prowess Realty & Investments Brokerage Phone: 714-915-7928 License #01944230 Listed on: 02/19/2025
Property Details
Home Type
- Condominium
Est. Annual Taxes
- $4,320
Year Built
- Built in 1978
Lot Details
- Two or More Common Walls
- Vinyl Fence
- Landscaped
HOA Fees
- $420 Monthly HOA Fees
Parking
- 2 Car Garage
- Parking Available
- Two Garage Doors
- Garage Door Opener
- Parking Permit Required
Property Views
- Park or Greenbelt
- Neighborhood
Home Design
- Wood Siding
- Stucco
Interior Spaces
- 1,466 Sq Ft Home
- 2-Story Property
- Ceiling Fan
- Double Pane Windows
- Window Screens
- Sliding Doors
- Living Room
- Dining Room
- Bonus Room
- Sump Pump
Kitchen
- Updated Kitchen
- Breakfast Bar
- Convection Oven
- Electric Range
- Microwave
- Disposal
Flooring
- Carpet
- Tile
Bedrooms and Bathrooms
- 3 Bedrooms | 1 Main Level Bedroom
- Mirrored Closets Doors
- 3 Full Bathrooms
- Dual Vanity Sinks in Primary Bathroom
- Bathtub with Shower
- Walk-in Shower
- Exhaust Fan In Bathroom
Laundry
- Laundry Room
- Laundry in Garage
- Washer and Gas Dryer Hookup
Home Security
Pool
- In Ground Pool
- In Ground Spa
Location
- Property is near a clubhouse
- Suburban Location
Schools
- Ball Middle School
- Loara High School
Utilities
- Central Heating and Cooling System
- Heating System Uses Natural Gas
- 220 Volts in Garage
- Gas Water Heater
- Cable TV Available
Additional Features
- Accessible Parking
- Exterior Lighting
Listing and Financial Details
- Tax Lot 1
- Tax Tract Number 7948
- Assessor Parcel Number 93557074
Community Details
Overview
- 287 Units
- Pepperwood Village Association, Phone Number (949) 508-1567
- Powerstone Property Management HOA
Amenities
- Clubhouse
Recreation
- Community Playground
- Community Pool
- Community Spa
Security
- Security Service
- Fire and Smoke Detector
Ownership History
Purchase Details
Home Financials for this Owner
Home Financials are based on the most recent Mortgage that was taken out on this home.Purchase Details
Purchase Details
Home Financials for this Owner
Home Financials are based on the most recent Mortgage that was taken out on this home.Purchase Details
Home Financials for this Owner
Home Financials are based on the most recent Mortgage that was taken out on this home.Purchase Details
Home Financials for this Owner
Home Financials are based on the most recent Mortgage that was taken out on this home.Purchase Details
Purchase Details
Home Financials for this Owner
Home Financials are based on the most recent Mortgage that was taken out on this home.Similar Homes in Anaheim, CA
Home Values in the Area
Average Home Value in this Area
Purchase History
| Date | Type | Sale Price | Title Company |
|---|---|---|---|
| Grant Deed | $745,000 | California Best Title | |
| Quit Claim Deed | -- | None Listed On Document | |
| Interfamily Deed Transfer | -- | First American Title Company | |
| Grant Deed | $462,500 | First American Title Company | |
| Interfamily Deed Transfer | -- | First American Title Company | |
| Interfamily Deed Transfer | -- | None Available | |
| Individual Deed | -- | California Counties Title Co | |
| Individual Deed | -- | California Counties Title Co |
Mortgage History
| Date | Status | Loan Amount | Loan Type |
|---|---|---|---|
| Open | $660,000 | New Conventional | |
| Previous Owner | $348,800 | New Conventional | |
| Previous Owner | $353,000 | New Conventional | |
| Previous Owner | $360,000 | New Conventional | |
| Previous Owner | $70,400 | No Value Available |
Property History
| Date | Event | Price | Change | Sq Ft Price |
|---|---|---|---|---|
| 04/24/2025 04/24/25 | Sold | $745,000 | +2.2% | $508 / Sq Ft |
| 03/20/2025 03/20/25 | Pending | -- | -- | -- |
| 03/14/2025 03/14/25 | Price Changed | $729,000 | -4.0% | $497 / Sq Ft |
| 02/19/2025 02/19/25 | For Sale | $759,000 | +64.1% | $518 / Sq Ft |
| 02/10/2017 02/10/17 | Sold | $462,500 | -3.6% | $315 / Sq Ft |
| 12/28/2016 12/28/16 | Pending | -- | -- | -- |
| 12/25/2016 12/25/16 | Price Changed | $479,900 | -6.8% | $327 / Sq Ft |
| 11/29/2016 11/29/16 | For Sale | $515,000 | -- | $351 / Sq Ft |
Tax History Compared to Growth
Tax History
| Year | Tax Paid | Tax Assessment Tax Assessment Total Assessment is a certain percentage of the fair market value that is determined by local assessors to be the total taxable value of land and additions on the property. | Land | Improvement |
|---|---|---|---|---|
| 2024 | $4,320 | $364,969 | $289,972 | $74,997 |
| 2023 | $4,227 | $357,813 | $284,286 | $73,527 |
| 2022 | $4,171 | $350,798 | $278,712 | $72,086 |
| 2021 | $4,176 | $343,920 | $273,247 | $70,673 |
| 2020 | $4,157 | $340,394 | $270,445 | $69,949 |
| 2019 | $4,034 | $333,720 | $265,142 | $68,578 |
| 2018 | $3,950 | $327,177 | $259,943 | $67,234 |
| 2017 | $1,896 | $141,092 | $37,265 | $103,827 |
| 2016 | $1,889 | $138,326 | $36,534 | $101,792 |
| 2015 | $1,871 | $136,249 | $35,986 | $100,263 |
| 2014 | $1,765 | $133,581 | $35,282 | $98,299 |
Agents Affiliated with this Home
-
Juan Vasquez
J
Seller's Agent in 2025
Juan Vasquez
Prowess Realty & Investments
(714) 915-7928
1 in this area
11 Total Sales
-
nubia guerrero

Buyer's Agent in 2025
nubia guerrero
Realty One Group West
(714) 822-5131
2 in this area
22 Total Sales
-
LARRY ROBILLARD

Seller's Agent in 2017
LARRY ROBILLARD
REALTY MASTERS & ASSOCIATES
(951) 776-5700
109 Total Sales
Map
Source: California Regional Multiple Listing Service (CRMLS)
MLS Number: PW25036524
APN: 935-570-74
- 1485 W Cerritos Ave Unit 8
- 1381 S Walnut St Unit 2702
- 1315 S Walnut St
- 1323 W Goodhue Ave
- 1419 W Laster Ave
- 1608 W Buena Vista Ave
- 1531 W Bushell St
- 1414 W Bushell St
- 938 S Gilbuck Dr
- 1551 W Ball Rd
- 1616 S Euclid St Unit 60
- 1616 S Euclid St Unit 11
- 1616 S Euclid St Unit 75
- 1616 S Euclid St Unit 26
- 1616 S Euclid St Unit 100
- 1629 W Ball Rd
- 244 S Cascade Palm Dr
- 1521 W Crone Ave
- 937 S Roberts St
- 1855 S Eileen Dr
