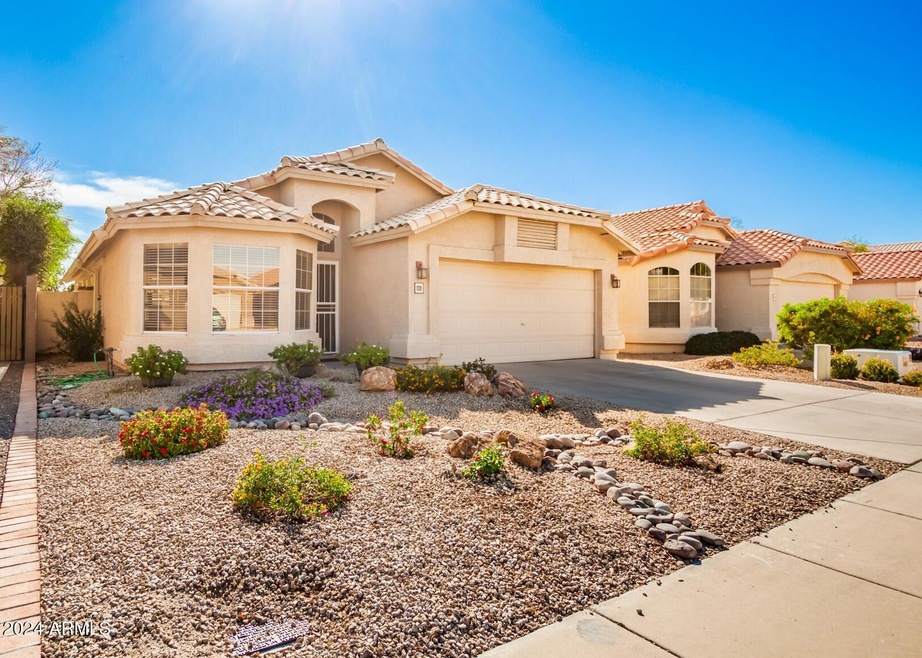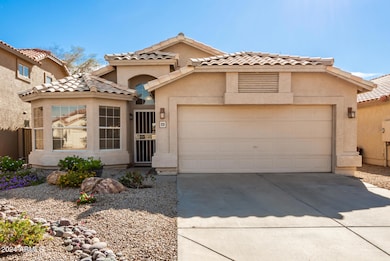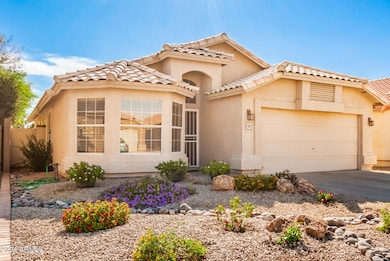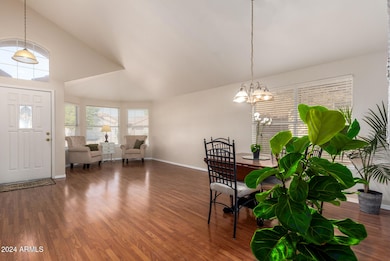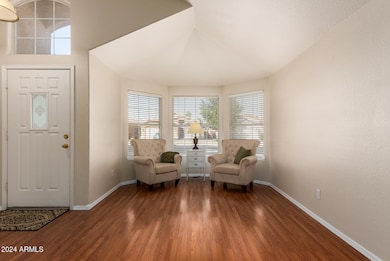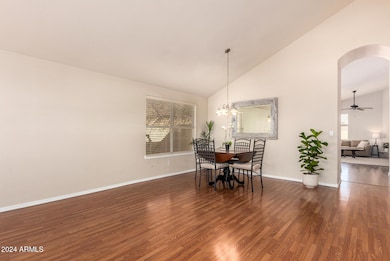
1221 W Jeanine Dr Tempe, AZ 85284
West Chandler NeighborhoodHighlights
- Play Pool
- Vaulted Ceiling
- 2 Car Direct Access Garage
- Kyrene del Pueblo Middle School Rated A-
- Covered Patio or Porch
- Eat-In Kitchen
About This Home
As of December 2024Lovely, light-filled home in desirable Sierra Tempe community, ideally located close to great dining, shopping, the I-10, 202 & 60, golf courses, ASU & South Mtn Park. Perfect floorplan for families & entertaining w/wood plank flooring, vaulted ceilings, large windows & architectural details. Bay window in LR. Bright open Kitchen w/gorgeous new quartz countertops, enlarged island & nook for eat-in dining. FR has a cozy fireplace & lots of windows w/views of the backyard. Large MB w/vaulted ceiling & big WIC. Main bath has a dbl vanity & separate shower/tub. Backyard is a private oasis w/landscaped neighborhood walking path behind it & a beautiful newly refinished mini pebble pool. Tree-lined park just 7 houses down w/walking/biking path along greenbelt to larger park & elementary school.
Last Agent to Sell the Property
Zion Realty, LLC License #SA659848000 Listed on: 11/07/2024
Home Details
Home Type
- Single Family
Est. Annual Taxes
- $2,515
Year Built
- Built in 1994
Lot Details
- 4,818 Sq Ft Lot
- Desert faces the front and back of the property
- Block Wall Fence
- Front and Back Yard Sprinklers
- Sprinklers on Timer
HOA Fees
- $69 Monthly HOA Fees
Parking
- 2 Car Direct Access Garage
- Garage Door Opener
Home Design
- Wood Frame Construction
- Tile Roof
- Stucco
Interior Spaces
- 1,661 Sq Ft Home
- 1-Story Property
- Vaulted Ceiling
- Ceiling Fan
- Double Pane Windows
- Solar Screens
- Family Room with Fireplace
Kitchen
- Eat-In Kitchen
- Breakfast Bar
- Built-In Microwave
- Kitchen Island
Flooring
- Carpet
- Laminate
- Tile
Bedrooms and Bathrooms
- 3 Bedrooms
- Primary Bathroom is a Full Bathroom
- 2 Bathrooms
- Dual Vanity Sinks in Primary Bathroom
- Bathtub With Separate Shower Stall
Pool
- Play Pool
- Fence Around Pool
Schools
- Kyrene De Las Manitas Elementary School
- Kyrene Del Pueblo Middle School
- Mountain Pointe High School
Utilities
- Central Air
- Heating Available
- High Speed Internet
- Cable TV Available
Additional Features
- No Interior Steps
- Covered Patio or Porch
Listing and Financial Details
- Tax Lot 526
- Assessor Parcel Number 301-60-255
Community Details
Overview
- Association fees include ground maintenance
- Aam, Llc Association, Phone Number (602) 957-9191
- Built by Continental Homes
- Sierra Tempe Unit 4 Subdivision
Recreation
- Community Playground
- Bike Trail
Ownership History
Purchase Details
Home Financials for this Owner
Home Financials are based on the most recent Mortgage that was taken out on this home.Purchase Details
Home Financials for this Owner
Home Financials are based on the most recent Mortgage that was taken out on this home.Purchase Details
Purchase Details
Purchase Details
Home Financials for this Owner
Home Financials are based on the most recent Mortgage that was taken out on this home.Purchase Details
Home Financials for this Owner
Home Financials are based on the most recent Mortgage that was taken out on this home.Purchase Details
Home Financials for this Owner
Home Financials are based on the most recent Mortgage that was taken out on this home.Purchase Details
Home Financials for this Owner
Home Financials are based on the most recent Mortgage that was taken out on this home.Purchase Details
Similar Homes in Tempe, AZ
Home Values in the Area
Average Home Value in this Area
Purchase History
| Date | Type | Sale Price | Title Company |
|---|---|---|---|
| Warranty Deed | $520,000 | Clear Title Agency Of Arizona | |
| Warranty Deed | $520,000 | Clear Title Agency Of Arizona | |
| Warranty Deed | $341,000 | Lawyers Title Of Arizona Inc | |
| Special Warranty Deed | -- | None Available | |
| Special Warranty Deed | -- | None Available | |
| Interfamily Deed Transfer | -- | First American Equity Loan S | |
| Warranty Deed | $270,000 | Security Title Agency | |
| Warranty Deed | $170,000 | Transnation Title Insurance | |
| Corporate Deed | $108,953 | First American Title | |
| Corporate Deed | -- | First American Title | |
| Corporate Deed | -- | First American Title |
Mortgage History
| Date | Status | Loan Amount | Loan Type |
|---|---|---|---|
| Open | $200,000 | New Conventional | |
| Closed | $200,000 | New Conventional | |
| Previous Owner | $275,000 | New Conventional | |
| Previous Owner | $272,800 | New Conventional | |
| Previous Owner | $209,000 | New Conventional | |
| Previous Owner | $211,900 | Unknown | |
| Previous Owner | $216,000 | Purchase Money Mortgage | |
| Previous Owner | $36,000 | Credit Line Revolving | |
| Previous Owner | $144,000 | Unknown | |
| Previous Owner | $136,000 | Seller Take Back | |
| Previous Owner | $106,200 | New Conventional |
Property History
| Date | Event | Price | Change | Sq Ft Price |
|---|---|---|---|---|
| 12/19/2024 12/19/24 | Sold | $520,000 | -0.9% | $313 / Sq Ft |
| 11/14/2024 11/14/24 | Pending | -- | -- | -- |
| 11/07/2024 11/07/24 | For Sale | $524,900 | +53.9% | $316 / Sq Ft |
| 06/24/2020 06/24/20 | Sold | $341,000 | +0.3% | $205 / Sq Ft |
| 05/23/2020 05/23/20 | Pending | -- | -- | -- |
| 05/21/2020 05/21/20 | For Sale | $340,000 | -- | $205 / Sq Ft |
Tax History Compared to Growth
Tax History
| Year | Tax Paid | Tax Assessment Tax Assessment Total Assessment is a certain percentage of the fair market value that is determined by local assessors to be the total taxable value of land and additions on the property. | Land | Improvement |
|---|---|---|---|---|
| 2025 | $2,515 | $27,788 | -- | -- |
| 2024 | $2,448 | $26,465 | -- | -- |
| 2023 | $2,448 | $38,100 | $7,620 | $30,480 |
| 2022 | $2,321 | $28,660 | $5,730 | $22,930 |
| 2021 | $2,412 | $26,880 | $5,370 | $21,510 |
| 2020 | $2,354 | $25,080 | $5,010 | $20,070 |
| 2019 | $2,465 | $24,230 | $4,840 | $19,390 |
| 2018 | $2,570 | $22,550 | $4,510 | $18,040 |
| 2017 | $2,471 | $21,380 | $4,270 | $17,110 |
| 2016 | $2,493 | $21,220 | $4,240 | $16,980 |
| 2015 | $2,299 | $20,510 | $4,100 | $16,410 |
Agents Affiliated with this Home
-
Jake Carter
J
Seller's Agent in 2024
Jake Carter
Zion Realty, LLC
(480) 322-2855
4 in this area
190 Total Sales
-
Paige Thorson
P
Seller Co-Listing Agent in 2024
Paige Thorson
Zion Realty, LLC
(480) 322-2855
4 in this area
196 Total Sales
-
Uy Tran

Buyer's Agent in 2024
Uy Tran
HomeSmart
(602) 451-4243
9 in this area
140 Total Sales
-
Debi Gotlieb
D
Seller's Agent in 2020
Debi Gotlieb
Key Results Realty LLC
(480) 217-1930
20 in this area
74 Total Sales
-
Ryan Ralston

Buyer's Agent in 2020
Ryan Ralston
My Home Group Real Estate
(404) 218-6424
1 in this area
164 Total Sales
-
Timothy Ralston
T
Buyer Co-Listing Agent in 2020
Timothy Ralston
My Home Group Real Estate
(480) 722-9800
104 Total Sales
Map
Source: Arizona Regional Multiple Listing Service (ARMLS)
MLS Number: 6780835
APN: 301-60-255
- 1365 W Courtney Ln Unit 1
- 9124 S Roberts Rd
- 9132 S Parkside Dr
- 6551 W Shannon Ct Unit 1
- 1092 N Roosevelt Ave
- 6723 W Ivanhoe St
- 6491 W Linda Ln
- 5133 E Keresan St
- 6321 W Linda Ln
- 5101 E Salinas St
- 5910 W Orchid Ln
- 6923 W Laredo St
- 723 N Judd Ave Unit 3
- 387 W Larona Ln
- 238 W Myrna Ln
- 721 N Sierra Ct
- 5220 E Tunder Cir
- 5015 E Shomi St
- 5871 W Park Ave
- 5231 E Tamblo Dr Unit 438
