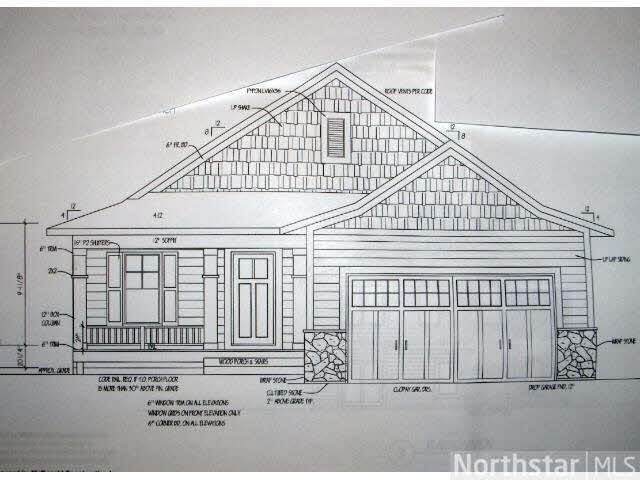
1221 Waters Path Woodbury, MN 55129
Estimated Value: $489,000 - $616,000
Highlights
- Home Under Construction
- Tennis Courts
- 2 Car Attached Garage
- Brookview Elementary Rated A-
- Fireplace
- Patio
About This Home
As of May 2013Custom Rambler Villa's built to suit.
Last Agent to Sell the Property
Steven Meillier
RES Realty Listed on: 12/14/2012
Last Buyer's Agent
Steven Meillier
RES Realty Listed on: 12/14/2012
Townhouse Details
Home Type
- Townhome
Est. Annual Taxes
- $4,830
Year Built
- 2013
Lot Details
- 7,841 Sq Ft Lot
- Lot Dimensions are 62 x 128
HOA Fees
- $200 Monthly HOA Fees
Home Design
- Brick Exterior Construction
- Poured Concrete
- Concrete Fiber Board Siding
Interior Spaces
- Fireplace
Bedrooms and Bathrooms
- 3 Bedrooms
Finished Basement
- Walk-Out Basement
- Basement Fills Entire Space Under The House
- Sump Pump
- Drain
Parking
- 2 Car Attached Garage
- Garage Door Opener
- Driveway
Additional Features
- Wheelchair Access
- Patio
- Forced Air Heating and Cooling System
Listing and Financial Details
- Assessor Parcel Number 1102821120039
Community Details
Overview
- Association fees include shared amenities, snow removal, trash
- 6 Units
Amenities
- Community Deck or Porch
Recreation
- Tennis Courts
Ownership History
Purchase Details
Purchase Details
Purchase Details
Home Financials for this Owner
Home Financials are based on the most recent Mortgage that was taken out on this home.Purchase Details
Similar Homes in the area
Home Values in the Area
Average Home Value in this Area
Purchase History
| Date | Buyer | Sale Price | Title Company |
|---|---|---|---|
| Swanson Carol | $400,000 | Liberty Title Inc | |
| The Aalderks Family Trust | -- | Attorney | |
| Aalderks Larry A | $344,848 | Land Title | |
| Mcdonald Construction Inc | $80,000 | -- |
Property History
| Date | Event | Price | Change | Sq Ft Price |
|---|---|---|---|---|
| 05/10/2013 05/10/13 | Sold | $360,000 | -1.4% | $171 / Sq Ft |
| 12/16/2012 12/16/12 | Pending | -- | -- | -- |
| 12/14/2012 12/14/12 | For Sale | $365,000 | -- | $173 / Sq Ft |
Tax History Compared to Growth
Tax History
| Year | Tax Paid | Tax Assessment Tax Assessment Total Assessment is a certain percentage of the fair market value that is determined by local assessors to be the total taxable value of land and additions on the property. | Land | Improvement |
|---|---|---|---|---|
| 2024 | $4,830 | $490,100 | $120,000 | $370,100 |
| 2023 | $4,830 | $557,700 | $175,000 | $382,700 |
| 2022 | $4,446 | $512,100 | $192,000 | $320,100 |
| 2021 | $4,286 | $426,800 | $160,000 | $266,800 |
| 2020 | $4,122 | $426,800 | $160,000 | $266,800 |
| 2019 | $4,534 | $406,800 | $160,000 | $246,800 |
| 2018 | $4,614 | $418,900 | $135,000 | $283,900 |
| 2017 | $3,962 | $417,800 | $135,000 | $282,800 |
| 2016 | $3,816 | $349,000 | $120,000 | $229,000 |
| 2015 | $3,920 | $338,000 | $103,100 | $234,900 |
| 2013 | -- | $45,300 | $45,300 | $0 |
Agents Affiliated with this Home
-
S
Seller's Agent in 2013
Steven Meillier
RES Realty
Map
Source: REALTOR® Association of Southern Minnesota
MLS Number: 4424870
APN: 11-028-21-12-0039
- 10447 Kilbirnie Rd
- 1046 Bonnieview Dr
- 1052 Bonnieview Cir
- 685 Lake Ridge Dr
- 930 Drew Dr
- 696 Lake Ridge Dr
- 937 Briar Glen Ln
- 10678 Kilbirnie Alcove
- 880 Drew Dr
- 10864 Bentwater Ln
- 10798 Ashley Ln
- 10616 Water Lily Ln
- 615 Sutherland Dr
- 10978 Bentwater Ln
- 10885 Retreat Ln
- 1096 Woodbury Dr
- 10866 Retreat Ln
- 11280 Sandcastle Dr Unit F
- 10531 Bay View Ln
- 11300 Sandcastle Dr Unit C
- 1221 Waters Path
- 1227 Waters Path
- 1233 Waters Path
- 1215 Lakemoor Place
- 1224 Lakemoor Dr
- 1213 Lakemoor Place
- 1220 Lakemoor Dr
- 1239 Waters Path
- 1228 Lakemoor Dr
- 1211 Lakemoor Place
- 1222 Waters Path
- 1232 Lakemoor Dr
- 1228 Waters Path
- 1212 Lakemoor Dr
- 1245 Waters Path
- 1234 Waters Path
- 1236 Lakemoor Dr
- 1210 Lakemoor Dr
- 1240 Waters Path
- 1202 Lakemoor Dr
