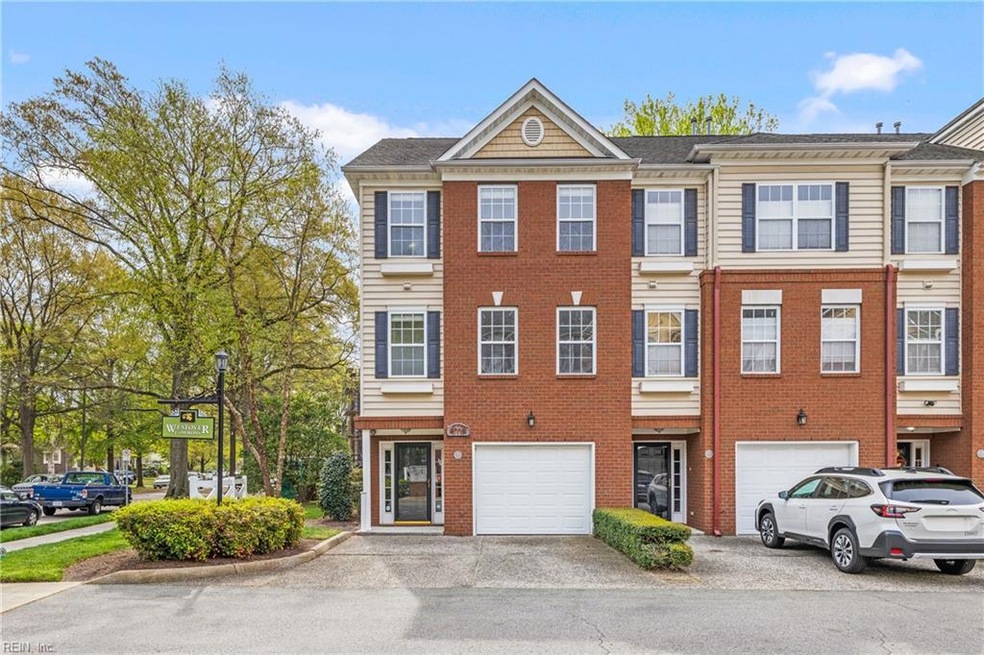
1221 Westover Ave Unit A Norfolk, VA 23507
West Ghent NeighborhoodHighlights
- Wood Flooring
- 1 Car Attached Garage
- 2-minute walk to Elizabeth River Trail
- Central Air
- Gas Fireplace
About This Home
As of May 2025Beautifully updated townhouse style condo in the heart of Ghent! This end unit boasts 3 bedrooms with 3.5 bathrooms. The home has been freshly painted with new carpet and new lighting. The first floor offers a spacious bedroom with full bathroom and access to the back patio. Take the elevator installed in 2023 up to the second and third floors. The second level features a spacious living room with gas fireplace, eat-in kitchen with new granite countertops and new stainless steel appliances, dining area and access to the deck. The top level offers two bedrooms with en-suite bathrooms and ample closet space. Conveniently located near local shops, dining and so much more! Schedule your private tour today.
Townhouse Details
Home Type
- Townhome
Est. Annual Taxes
- $4,608
Year Built
- Built in 2004
HOA Fees
- $375 Monthly HOA Fees
Home Design
- Brick Exterior Construction
- Slab Foundation
- Asphalt Shingled Roof
Interior Spaces
- 1,912 Sq Ft Home
- 3-Story Property
- Gas Fireplace
Kitchen
- Electric Range
- <<microwave>>
- Dishwasher
Flooring
- Wood
- Carpet
- Ceramic Tile
Bedrooms and Bathrooms
- 3 Bedrooms
Parking
- 1 Car Attached Garage
- Driveway
Schools
- Walter Herron Taylor Elementary School
- Blair Middle School
- Maury High School
Utilities
- Central Air
- Electric Water Heater
Community Details
- Westovercommonscondo@Yahoo.Com Association
- West Ghent Subdivision
Ownership History
Purchase Details
Home Financials for this Owner
Home Financials are based on the most recent Mortgage that was taken out on this home.Purchase Details
Home Financials for this Owner
Home Financials are based on the most recent Mortgage that was taken out on this home.Purchase Details
Similar Homes in the area
Home Values in the Area
Average Home Value in this Area
Purchase History
| Date | Type | Sale Price | Title Company |
|---|---|---|---|
| Bargain Sale Deed | $424,900 | Gem Title | |
| Special Warranty Deed | $305,120 | Gem Title | |
| Trustee Deed | $359,210 | None Listed On Document |
Mortgage History
| Date | Status | Loan Amount | Loan Type |
|---|---|---|---|
| Open | $361,165 | New Conventional | |
| Closed | $0 | Purchase Money Mortgage |
Property History
| Date | Event | Price | Change | Sq Ft Price |
|---|---|---|---|---|
| 05/27/2025 05/27/25 | Sold | $424,900 | 0.0% | $222 / Sq Ft |
| 05/11/2025 05/11/25 | Pending | -- | -- | -- |
| 04/04/2025 04/04/25 | For Sale | $424,900 | +39.3% | $222 / Sq Ft |
| 02/19/2025 02/19/25 | Sold | $305,120 | -1.5% | $160 / Sq Ft |
| 01/15/2025 01/15/25 | Pending | -- | -- | -- |
| 12/12/2024 12/12/24 | For Sale | $309,900 | 0.0% | $162 / Sq Ft |
| 12/12/2024 12/12/24 | Price Changed | $309,900 | -1.6% | $162 / Sq Ft |
| 11/21/2024 11/21/24 | Pending | -- | -- | -- |
| 10/11/2024 10/11/24 | For Sale | $314,900 | -- | $165 / Sq Ft |
Tax History Compared to Growth
Tax History
| Year | Tax Paid | Tax Assessment Tax Assessment Total Assessment is a certain percentage of the fair market value that is determined by local assessors to be the total taxable value of land and additions on the property. | Land | Improvement |
|---|---|---|---|---|
| 2024 | $4,608 | $374,600 | $53,500 | $321,100 |
| 2023 | $4,464 | $357,100 | $53,500 | $303,600 |
| 2022 | $4,345 | $347,600 | $49,700 | $297,900 |
| 2021 | $3,999 | $319,900 | $49,700 | $270,200 |
| 2020 | $3,999 | $319,900 | $49,700 | $270,200 |
| 2019 | $4,240 | $339,200 | $49,700 | $289,500 |
| 2018 | $3,974 | $317,900 | $49,700 | $268,200 |
| 2017 | $3,693 | $321,100 | $49,700 | $271,400 |
| 2016 | $3,693 | $322,900 | $50,100 | $272,800 |
| 2015 | $3,640 | $322,900 | $50,100 | $272,800 |
| 2014 | $3,640 | $322,900 | $50,100 | $272,800 |
Agents Affiliated with this Home
-
Michael Daugherty

Seller's Agent in 2025
Michael Daugherty
Own Real Estate LLC
(757) 298-6420
2 in this area
958 Total Sales
-
Jonathan Melvin

Seller's Agent in 2025
Jonathan Melvin
Benham Real Estate LLC
(757) 354-4080
1 in this area
216 Total Sales
-
Melissa Dupuis

Seller Co-Listing Agent in 2025
Melissa Dupuis
Benham Real Estate LLC
(757) 985-0564
1 in this area
243 Total Sales
-
Melissa Schiatta

Buyer's Agent in 2025
Melissa Schiatta
LPT Realty LLC
(757) 335-2146
1 in this area
25 Total Sales
-
Michael Fouts
M
Buyer's Agent in 2025
Michael Fouts
Wainwright Real Estate
(757) 635-7078
1 in this area
94 Total Sales
Map
Source: Real Estate Information Network (REIN)
MLS Number: 10577305
APN: 37947740
- 1123 Graydon Ave Unit A
- 1231 Boissevain Ave
- 1031 Redgate Ave
- 1049 Brandon Ave
- 1409 Gates Ave
- 1430 Armistead Bridge Rd
- 1214 Gates Ave
- 1015 Gates Ave
- 1024 Gates Ave Unit 5A
- 1024 Gates Ave Unit 5C
- 1610 Hampton Blvd
- 913 Spotswood Ave Unit 1
- 911 Spotswood Ave Unit 4
- 911 Spotswood Ave Unit 6
- 911 Spotswood Ave Unit 3
- 911 Spotswood Ave Unit 5
- 915 Spotswood Ave Unit 6
- 810 W Princess Anne Rd Unit 303
- 810 W Princess Anne Rd Unit 401
- 963 Woodrow Ave Unit A
