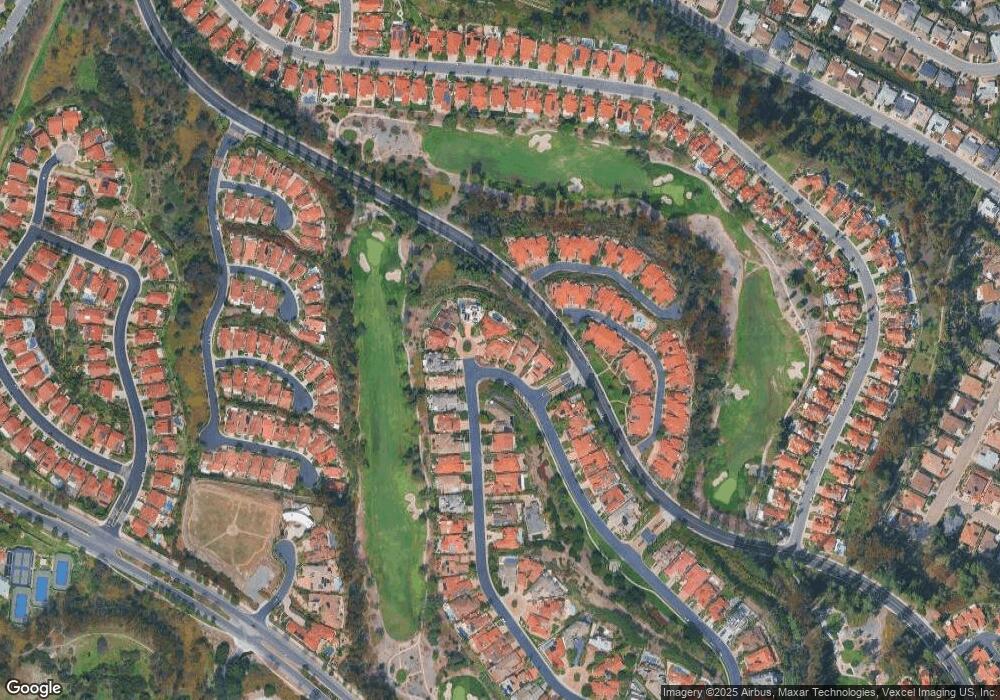12210 Kingsgate Square San Diego, CA 92128
Rancho Bernardo NeighborhoodEstimated Value: $2,114,266 - $2,529,000
4
Beds
5
Baths
4,979
Sq Ft
$455/Sq Ft
Est. Value
About This Home
This home is located at 12210 Kingsgate Square, San Diego, CA 92128 and is currently estimated at $2,267,317, approximately $455 per square foot. 12210 Kingsgate Square is a home located in San Diego County with nearby schools including Highland Ranch Elementary School, Bernardo Heights Middle, and Rancho Bernardo High.
Ownership History
Date
Name
Owned For
Owner Type
Purchase Details
Closed on
Sep 5, 2012
Sold by
Tudor Dianne S
Bought by
Zhu Qun and Ouyang Youwen
Current Estimated Value
Home Financials for this Owner
Home Financials are based on the most recent Mortgage that was taken out on this home.
Original Mortgage
$716,000
Outstanding Balance
$487,904
Interest Rate
3.25%
Mortgage Type
New Conventional
Estimated Equity
$1,779,413
Purchase Details
Closed on
Oct 18, 2000
Sold by
Tudor John D and Tudor Dianne S
Bought by
Tudor John D and Tudor Dianne S
Purchase Details
Closed on
Jan 27, 1998
Sold by
Cesare Farace
Bought by
Tudor John D and Tudor Dianne S
Home Financials for this Owner
Home Financials are based on the most recent Mortgage that was taken out on this home.
Original Mortgage
$250,000
Interest Rate
6.61%
Purchase Details
Closed on
Aug 23, 1995
Sold by
Farace Cesare and Farace Carmela
Bought by
Farace Cesare and Farace Carmela
Home Financials for this Owner
Home Financials are based on the most recent Mortgage that was taken out on this home.
Original Mortgage
$256,000
Interest Rate
6.62%
Purchase Details
Closed on
Oct 5, 1993
Sold by
Farace Cesare and Farace Carmela
Bought by
Farace Cesare and Farace Carmela
Purchase Details
Closed on
Dec 8, 1986
Purchase Details
Closed on
Sep 8, 1986
Purchase Details
Closed on
Jan 31, 1986
Create a Home Valuation Report for This Property
The Home Valuation Report is an in-depth analysis detailing your home's value as well as a comparison with similar homes in the area
Home Values in the Area
Average Home Value in this Area
Purchase History
| Date | Buyer | Sale Price | Title Company |
|---|---|---|---|
| Zhu Qun | $925,000 | Lawyers Title | |
| Tudor John D | -- | -- | |
| Tudor John D | $755,000 | First American Title | |
| Farace Cesare | -- | American Title Ins Co | |
| Farace Cesare | -- | -- | |
| -- | $86,000 | -- | |
| -- | $85,000 | -- | |
| -- | $100,000 | -- |
Source: Public Records
Mortgage History
| Date | Status | Borrower | Loan Amount |
|---|---|---|---|
| Open | Zhu Qun | $716,000 | |
| Previous Owner | Tudor John D | $250,000 | |
| Previous Owner | Farace Cesare | $256,000 |
Source: Public Records
Tax History Compared to Growth
Tax History
| Year | Tax Paid | Tax Assessment Tax Assessment Total Assessment is a certain percentage of the fair market value that is determined by local assessors to be the total taxable value of land and additions on the property. | Land | Improvement |
|---|---|---|---|---|
| 2025 | $12,525 | $1,139,057 | $452,602 | $686,455 |
| 2024 | $12,525 | $1,116,724 | $443,728 | $672,996 |
| 2023 | $12,258 | $1,094,828 | $435,028 | $659,800 |
| 2022 | $12,052 | $1,073,362 | $426,499 | $646,863 |
| 2021 | $11,893 | $1,052,317 | $418,137 | $634,180 |
| 2020 | $11,732 | $1,041,528 | $413,850 | $627,678 |
| 2019 | $11,425 | $1,021,107 | $405,736 | $615,371 |
| 2018 | $11,101 | $1,001,086 | $397,781 | $603,305 |
| 2017 | $83 | $981,458 | $389,982 | $591,476 |
| 2016 | $10,581 | $962,215 | $382,336 | $579,879 |
| 2015 | $10,422 | $947,762 | $376,593 | $571,169 |
| 2014 | $10,173 | $929,198 | $369,217 | $559,981 |
Source: Public Records
Map
Nearby Homes
- 12206 Fairway Pointe Row
- 12257 Avenida Consentido
- 12131 View Pointe Row
- 12047 Avenida Consentido
- 12115 Caddy Row
- 12105 View Pointe Row
- 16205 Via Embeleso
- 12249 Horado Rd
- 16396 Avenida Suavidad
- 12215 Rios Rd
- 16421 Ramada Dr
- 12195 San Tomas Place
- 12093 Callado Rd
- 12532 Paseo Lucido Unit 144
- 16244 Avenida Venusto Unit A
- 16232 Avenida Venusto Unit B
- 16182 Selva Dr
- 12085 Calle de Maria
- 12365 Horado Rd
- 16464 Avenida Venusto Unit C
- 12218 Kingsgate Square
- 12202 Fairway Pointe Row
- 12213 Fairway Pointe Row
- 12207 Fairway Pointe Row
- 12219 Fairway Pointe Row
- 12230 Fairway Pointe Row
- 12225 Fairway Pointe Row
- 12236 Kingsgate Square
- 12231 Fairway Pointe Row
- 12236 Fairway Pointe Row
- 12212 Paseo Lucido D
- 12222 Paseo Lucido Unit D
- 12222 Paseo Lucido Unit C
- 12222 Paseo Lucido Unit B
- 12222 Paseo Lucido Unit A
- 12237 Fairway Pointe Row
- 12246 Kingsgate Square
- 12242 Fairway Pointe Row
- 12302 Paseo Lucido
- 12232 Paseo Lucido
