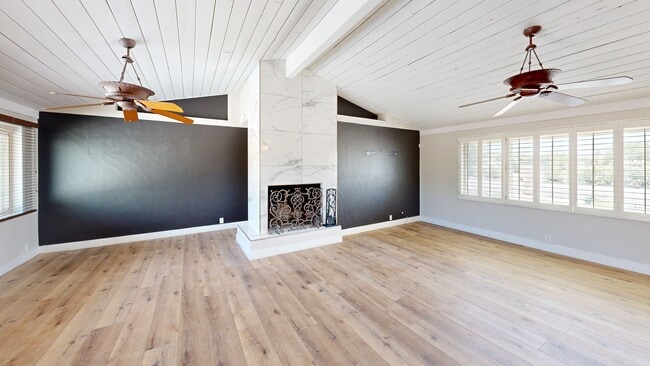
12210 N 67th St Scottsdale, AZ 85254
Highlights
- Horses Allowed On Property
- Private Pool
- Mountain View
- Desert Springs Preparatory Elementary School Rated A
- RV Gated
- Fireplace in Primary Bedroom
About This Home
FULL UPDATE! 2024 ! AWESOME CACTUS CORRIDOR ( SCOTTSDALE-CACTUS AA++LOCATION-1 ACRE- 4 BED 3 BATH-3015 SQ FEET-5 CAR GARAGE CUSTOM POOL, SPORT COURT( FOR RENT UNFURNISHED ( NO HOA! ON QUIET STREET MINUTES TO KIERLAND-QUARTER-100+ RESTURANTS MINUTES TO FREEWAY ( new wood plank flooring ( no carpet) new counter-doors-hardware- VAULTED CEILINGS-POOL- -ROOM FOR RV-BOAT- A $4.5M NEXT DOOR & $5M ACCROSS STREET-10 NEW BUILDS IN AREA $9.5M TO $5.5M -- --LEASE PURCHASE $2.5 MILLION( CAN DO LONG TERM LEASE 1 -3 YR) NEWER ANDERSON WINDOWS CACTUS CORRIDOR IS NEW PV AT 25% TO 40% SAVING GO SAME SCHOOLS-RESTURANTS BUT CLOSER- BE EASILY EXPANDED TO 6000+ WITH 10 CAR GARAGE-WORTH $5M+ NOT A TEAR DOWN- **LARGEST LOT IN SUBDIVISION!! ALL NEW BATH VANITIES JUNE 2025 LEASE/PURCHASE $2.5M
Home Details
Home Type
- Single Family
Est. Annual Taxes
- $3,731
Year Built
- Built in 2001
Lot Details
- 1.11 Acre Lot
- Cul-De-Sac
- Desert faces the front and back of the property
- Block Wall Fence
- Artificial Turf
- Front and Back Yard Sprinklers
Parking
- 4 Car Detached Garage
- 10 Open Parking Spaces
- Electric Vehicle Home Charger
- Circular Driveway
- RV Gated
Home Design
- Santa Barbara Architecture
- Composition Roof
- Foam Roof
- Block Exterior
Interior Spaces
- 3,015 Sq Ft Home
- 1-Story Property
- Ceiling Fan
- Skylights
- Double Pane Windows
- Low Emissivity Windows
- Vinyl Clad Windows
- Family Room with Fireplace
- 2 Fireplaces
- Mountain Views
Kitchen
- Eat-In Kitchen
- Breakfast Bar
- Built-In Microwave
- Kitchen Island
- Granite Countertops
Flooring
- Wood
- Stone
Bedrooms and Bathrooms
- 4 Bedrooms
- Fireplace in Primary Bedroom
- Primary Bathroom is a Full Bathroom
- 3 Bathrooms
- Double Vanity
- Hydromassage or Jetted Bathtub
- Bathtub With Separate Shower Stall
Laundry
- Laundry in unit
- Dryer
- Washer
Outdoor Features
- Private Pool
- Covered patio or porch
- Fire Pit
- Gazebo
- Outdoor Storage
Schools
- Desert Springs Preparatory Elementary School
- Desert Shadows Middle School
- Horizon High School
Horse Facilities and Amenities
- Horses Allowed On Property
Utilities
- Zoned Heating and Cooling System
- Heating System Uses Natural Gas
- Septic Tank
- High Speed Internet
- Cable TV Available
Listing and Financial Details
- Property Available on 7/12/25
- Rent includes repairs, pool service - full
- 12-Month Minimum Lease Term
- Tax Lot 23
- Assessor Parcel Number 175-65-023
Community Details
Overview
- No Home Owners Association
- Built by custom
- Desert Estates 3 Subdivision
Recreation
- Sport Court
Map
About the Listing Agent

I have been in Scottsdale for 44 plus years in Commercial-Residential as a principle in both. I am Blessed with 2 awesome girls along with 2 grandsons. I am from Kansas City and attended Kansas University. I moved in 1981 to Phoenix-Scottsdale area and never looked back. AS a principle in most of my transactions i look at both sides of any transaction. It should be a win -win for both sides whether you're buying or selling. As a Commercial Developer i have an extensive knowledge in
Brent's Other Listings
Source: Arizona Regional Multiple Listing Service (ARMLS)
MLS Number: 6858058
APN: 175-65-023
- 12232 N 65th Place
- 12416 N 65th Place
- 12201 N 65th St
- 11841 N 65th Place
- 6521 E Paradise Dr
- 12423 N 64th St
- 6401 E Larkspur Dr
- 12809 N 67th St
- 6532 E Aster Dr
- 7001 E Paradise Dr
- 12620 N 70th St
- 6639 E Pershing Ave
- 7044 E Ann Way
- 6702 E Cholla St
- 6202 E Larkspur Dr
- 7002 E Aster Dr
- 13034 N 69th St
- 12435 N 61st Place
- 6439 E Eugie Terrace
- 11470 N 64th St
- 6518 E Sunnyside Dr
- 6601 E Paradise Dr
- 12228 N 64th St
- 12216 N 63rd St
- 6928 E Jenan Dr
- 6729 E Eugie Terrace
- 6502 E Eugie Terrace Unit ID1255439P
- 7074 E Aster Dr
- 6612 E Presidio Rd
- 6025 E Charter Oak Rd
- 13220 N Scottsdale Rd Unit C2
- 13220 N Scottsdale Rd Unit C1
- 13220 N Scottsdale Rd Unit B2
- 13220 N Scottsdale Rd Unit A2
- 13220 N Scottsdale Rd Unit A1
- 13220 N Scottsdale Rd Unit S1
- 13220 N Scottsdale Rd
- 12242 N 74th St
- 6615 E Desert Cove Ave
- 5948 E Corrine Dr





