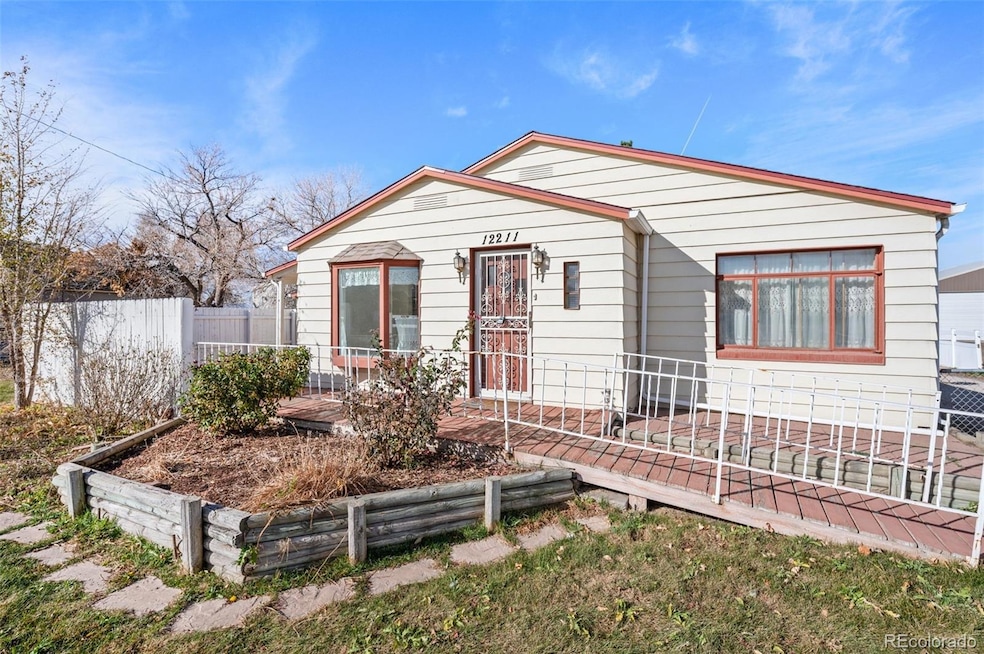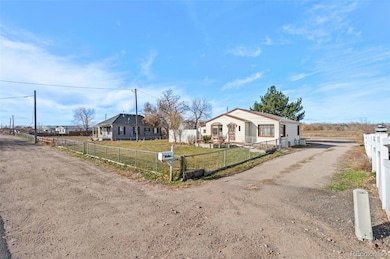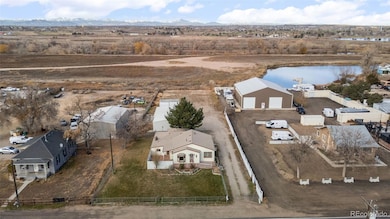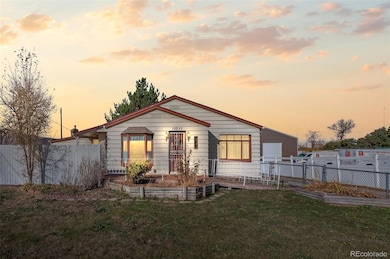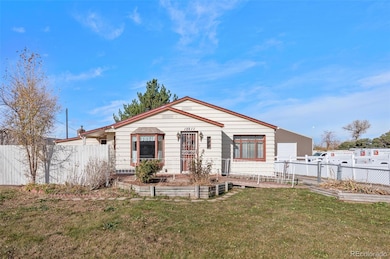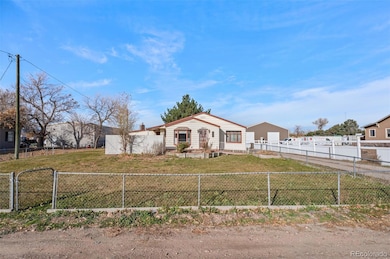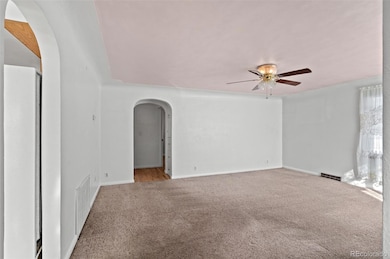12211 Brighton Rd Henderson, CO 80640
Estimated payment $3,166/month
Highlights
- Traditional Architecture
- No HOA
- Double Pane Windows
- 1 Fireplace
- Front Porch
- Living Room
About This Home
Discover the perfect retreat for car enthusiasts, hobbyists, or anyone seeking extra space and stunning mountain views. This well-maintained home sits on an expansive 33,541 sq ft lot with no HOA restrictions and A-3 zoning, offering exceptional flexibility. There’s abundant room to store your RV, boat, work trucks, construction equipment, or recreational vehicles—all on your own property. Inside, you’ll find a comfortable and practical layout featuring three bedrooms, two bathrooms, and main-floor laundry. The charming kitchen offers generous counter space and room for an eat-in table, making it a warm and inviting space for everyday living. 5 oversized garages and an additional massive adjacent lot provide even more storage opportunities. The property backs to open space and showcases mountain views, and unforgettable sunsets. Wildlife sightings are common, giving you a true taste of country living just minutes from downtown Denver. Conveniently located near shopping, dining, and major highways, this home offers quick access to Denver and the airport—perfect for those seeking privacy and space without sacrificing convenience. The expansive lot is ideal for outdoor activities and endless creativity. If you're ready to escape the hustle of the city while keeping all the room you need for your vehicles, equipment, and lifestyle, this property is the ideal choice. A rare blend of opportunity, freedom, and scenic beauty awaits.
Listing Agent
RE/MAX of Cherry Creek Brokerage Email: leo@rowenrealty.com,303-521-0360 License #40026894 Listed on: 11/19/2025

Home Details
Home Type
- Single Family
Est. Annual Taxes
- $3,204
Year Built
- Built in 1951
Lot Details
- 0.77 Acre Lot
- East Facing Home
- Property is zoned A-3
Parking
- 5 Car Garage
Home Design
- Traditional Architecture
- Frame Construction
- Composition Roof
Interior Spaces
- 1,584 Sq Ft Home
- 1-Story Property
- 1 Fireplace
- Double Pane Windows
- Family Room
- Living Room
- Dining Room
- Carpet
- Laundry Room
Kitchen
- Range
- Dishwasher
Bedrooms and Bathrooms
- 3 Main Level Bedrooms
- 2 Full Bathrooms
Schools
- Thimmig Elementary School
- Roger Quist Middle School
- Riverdale Ridge High School
Utilities
- Forced Air Heating System
- Septic Tank
Additional Features
- Front Porch
- Seller Retains Mineral Rights
Community Details
- No Home Owners Association
- Henderson Subdivision
Listing and Financial Details
- Assessor Parcel Number R0013649
Map
Home Values in the Area
Average Home Value in this Area
Tax History
| Year | Tax Paid | Tax Assessment Tax Assessment Total Assessment is a certain percentage of the fair market value that is determined by local assessors to be the total taxable value of land and additions on the property. | Land | Improvement |
|---|---|---|---|---|
| 2024 | $3,204 | $34,060 | $7,500 | $26,560 |
| 2023 | $3,185 | $41,000 | $15,530 | $25,470 |
| 2022 | $2,353 | $29,520 | $15,950 | $13,570 |
| 2021 | $2,202 | $29,520 | $15,950 | $13,570 |
| 2020 | $2,607 | $27,950 | $16,410 | $11,540 |
| 2019 | $2,613 | $27,950 | $16,410 | $11,540 |
| 2018 | $2,351 | $25,070 | $6,480 | $18,590 |
| 2017 | $2,354 | $25,070 | $6,480 | $18,590 |
| 2016 | $1,959 | $20,740 | $3,880 | $16,860 |
| 2015 | $1,945 | $20,740 | $3,880 | $16,860 |
| 2014 | -- | $18,400 | $3,880 | $14,520 |
Property History
| Date | Event | Price | List to Sale | Price per Sq Ft |
|---|---|---|---|---|
| 11/19/2025 11/19/25 | For Sale | $550,000 | -- | $347 / Sq Ft |
Purchase History
| Date | Type | Sale Price | Title Company |
|---|---|---|---|
| Special Warranty Deed | $165,000 | Foothills Title | |
| Trustee Deed | -- | None Available | |
| Special Warranty Deed | -- | None Available | |
| Joint Tenancy Deed | $139,000 | First American Heritage Titl | |
| Quit Claim Deed | -- | Land Title |
Mortgage History
| Date | Status | Loan Amount | Loan Type |
|---|---|---|---|
| Open | $132,000 | New Conventional | |
| Previous Owner | $143,170 | VA | |
| Previous Owner | $77,600 | No Value Available |
Source: REcolorado®
MLS Number: 7907665
APN: 1571-34-0-00-024
- 12355 Brighton Rd
- 11750 E 120th Ave
- 11462 Iola St
- 11721 E 118th Ave
- 10255 E 113th Ave
- 11801 E 118th Ave
- 11842 E 118th Place
- 11463 Kenton St
- 11727 Oswego St
- 12420 Verbena St
- 11319 Jamaica St
- 11698 Oswego St
- 11855 E 116th Ave
- 9742 E 113th Ave
- 11250 Florence St Unit 7E
- 11250 Florence St Unit 19D
- 11250 Florence St Unit 5C
- 9528 E 112th Place
- 12101 Riverdale Rd
- 11285 River Run Pkwy
- 11250 Florence St
- 11250 Florence St Unit 29D
- 10936 E 112th Place
- 9438 E 109th Ave
- 900 Tarragon Rd
- 857 Morning Glory Rd
- 817 Morning Glory Rd
- 10773 Belle Creek Blvd
- 9369 Longs Peak Dr
- 10754 Belle Creek Blvd
- 10615 Akron St
- 9627 E 105th Place
- 12023 Monaco St
- 13413 Oneida Ln
- 13447 Oneida Ln
- 13451 Oneida Ln
- 12742 E 106th Ave
- 13476 Oneida Ln
- 13477 Oneida Ln
- 13521 Oneida Ln
