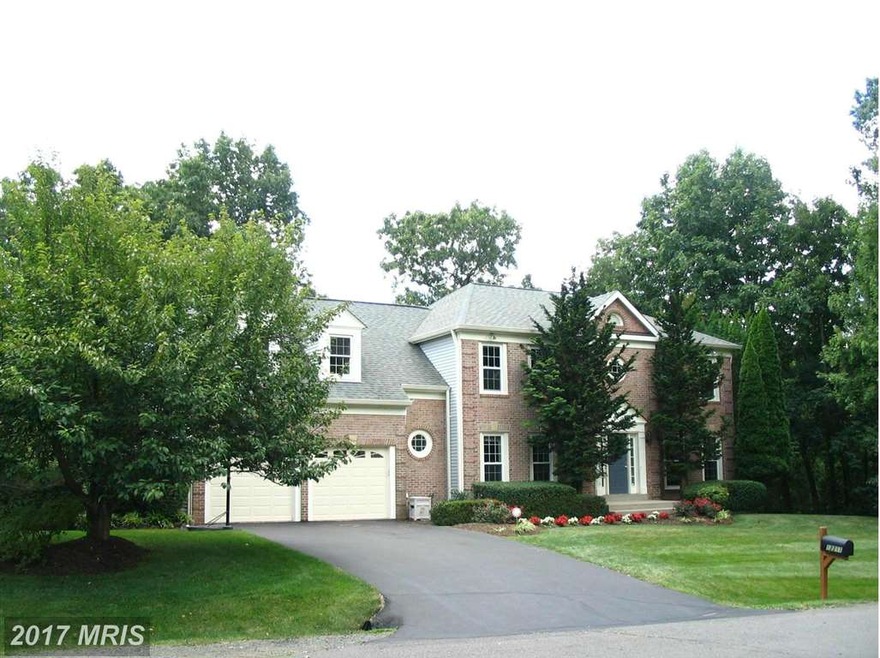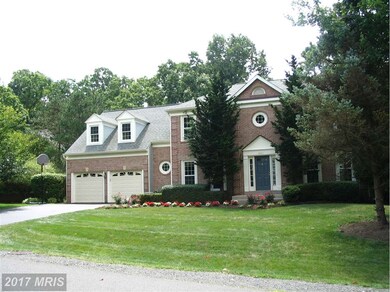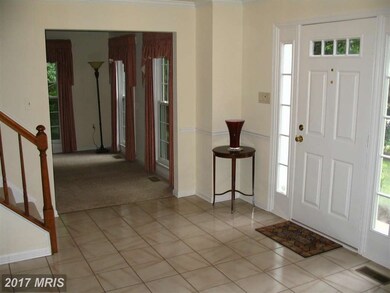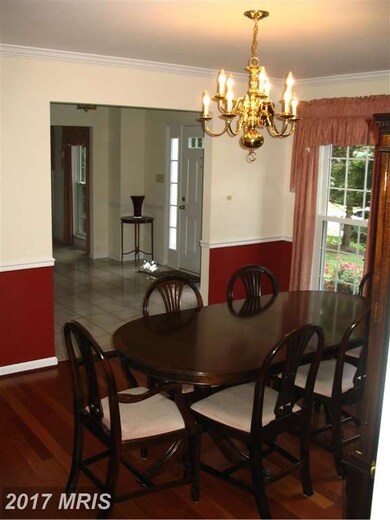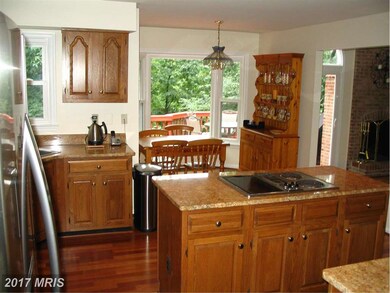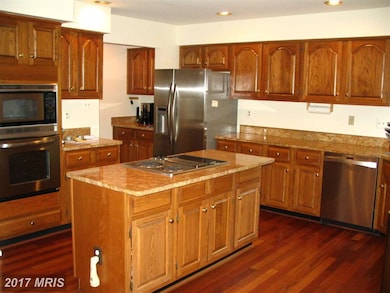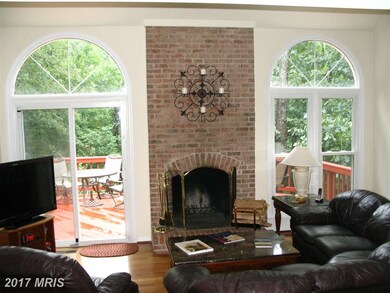
12211 Heather Way Herndon, VA 20170
Estimated Value: $1,079,000 - $1,230,000
Highlights
- Water Views
- Colonial Architecture
- Stream or River on Lot
- Armstrong Elementary Rated A-
- Deck
- Wooded Lot
About This Home
As of May 2015Updated, brick colonial on prime, cul-de-sac lot, backing to woods and stream with an incredible viewI Very private, serene location, yet just off Fairfax Co. Pkwy. and only min. to Reston Town Center, new Metro Silver LIne, Dulles Toll Rd. & Route. 7! Renovated kitchen with granite counters & new S.S. appliances. Brazilian Cherry floors, new carpet and paint, new Windows & HVAC system.
Last Agent to Sell the Property
International Real Estate Associates LTD License #0225045958 Listed on: 02/13/2015
Home Details
Home Type
- Single Family
Est. Annual Taxes
- $7,869
Year Built
- Built in 1989
Lot Details
- 0.44 Acre Lot
- Cul-De-Sac
- Landscaped
- Sprinkler System
- Wooded Lot
- Backs to Trees or Woods
- Property is in very good condition
- Property is zoned 301
HOA Fees
- $20 Monthly HOA Fees
Parking
- 2 Car Attached Garage
- Garage Door Opener
Property Views
- Water
- Woods
Home Design
- Colonial Architecture
- Composition Roof
- Aluminum Siding
- Brick Front
Interior Spaces
- Property has 3 Levels
- Traditional Floor Plan
- Chair Railings
- Crown Molding
- Cathedral Ceiling
- Ceiling Fan
- Skylights
- 1 Fireplace
- Screen For Fireplace
- Double Pane Windows
- Vinyl Clad Windows
- Window Treatments
- Palladian Windows
- Window Screens
- Sliding Doors
- Six Panel Doors
- Entrance Foyer
- Family Room Off Kitchen
- Sitting Room
- Living Room
- Breakfast Room
- Dining Room
- Library
- Game Room
- Utility Room
- Home Gym
- Wood Flooring
Kitchen
- Eat-In Kitchen
- Built-In Oven
- Down Draft Cooktop
- Microwave
- Extra Refrigerator or Freezer
- Ice Maker
- Dishwasher
- Kitchen Island
- Upgraded Countertops
- Disposal
Bedrooms and Bathrooms
- 5 Bedrooms
- En-Suite Primary Bedroom
- En-Suite Bathroom
- 3.5 Bathrooms
- Whirlpool Bathtub
Laundry
- Laundry Room
- Front Loading Dryer
- Washer
Finished Basement
- Walk-Out Basement
- Rear Basement Entry
- Basement Windows
Home Security
- Home Security System
- Fire and Smoke Detector
- Flood Lights
Outdoor Features
- Stream or River on Lot
- Deck
- Patio
Schools
- Armstrong Elementary School
- Herndon Middle School
- Herndon High School
Utilities
- Humidifier
- Forced Air Zoned Heating and Cooling System
- Heat Pump System
- Vented Exhaust Fan
- Programmable Thermostat
- Underground Utilities
- 60 Gallon+ Electric Water Heater
- Fiber Optics Available
- Cable TV Available
Listing and Financial Details
- Tax Lot 82
- Assessor Parcel Number 11-1-10- -82
Community Details
Overview
- Association fees include management, common area maintenance
- Built by STANLEY MARTIN
- Shaker Woods Subdivision, Rosewell Floorplan
- The community has rules related to alterations or architectural changes, covenants, no recreational vehicles, boats or trailers
Amenities
- Common Area
Recreation
- Community Basketball Court
Ownership History
Purchase Details
Home Financials for this Owner
Home Financials are based on the most recent Mortgage that was taken out on this home.Purchase Details
Home Financials for this Owner
Home Financials are based on the most recent Mortgage that was taken out on this home.Similar Homes in Herndon, VA
Home Values in the Area
Average Home Value in this Area
Purchase History
| Date | Buyer | Sale Price | Title Company |
|---|---|---|---|
| Barnes Eugene G | $787,500 | -- | |
| Gauntlett Terence W | $480,000 | -- |
Mortgage History
| Date | Status | Borrower | Loan Amount |
|---|---|---|---|
| Open | Barnes Eugene G | $373,500 | |
| Closed | Barnes Eugene G | $417,000 | |
| Previous Owner | Gauntlett Terence W | $384,000 |
Property History
| Date | Event | Price | Change | Sq Ft Price |
|---|---|---|---|---|
| 05/08/2015 05/08/15 | Sold | $787,500 | -3.4% | $184 / Sq Ft |
| 03/30/2015 03/30/15 | Pending | -- | -- | -- |
| 02/13/2015 02/13/15 | For Sale | $815,000 | -- | $190 / Sq Ft |
Tax History Compared to Growth
Tax History
| Year | Tax Paid | Tax Assessment Tax Assessment Total Assessment is a certain percentage of the fair market value that is determined by local assessors to be the total taxable value of land and additions on the property. | Land | Improvement |
|---|---|---|---|---|
| 2024 | $10,334 | $891,980 | $350,000 | $541,980 |
| 2023 | $9,893 | $876,610 | $340,000 | $536,610 |
| 2022 | $9,336 | $816,400 | $290,000 | $526,400 |
| 2021 | $8,979 | $765,120 | $265,000 | $500,120 |
| 2020 | $8,385 | $708,490 | $265,000 | $443,490 |
| 2019 | $8,606 | $727,150 | $265,000 | $462,150 |
| 2018 | $8,345 | $705,140 | $265,000 | $440,140 |
| 2017 | $8,187 | $705,140 | $265,000 | $440,140 |
| 2016 | $8,442 | $728,660 | $265,000 | $463,660 |
| 2015 | $8,035 | $719,970 | $265,000 | $454,970 |
| 2014 | -- | $706,720 | $265,000 | $441,720 |
Agents Affiliated with this Home
-
Bill Saunders

Seller's Agent in 2015
Bill Saunders
International Real Estate Associates LTD
(703) 547-7059
1 in this area
7 Total Sales
-
Paige McLaughlin
P
Buyer's Agent in 2015
Paige McLaughlin
Real Broker, LLC
(703) 577-8875
9 Total Sales
Map
Source: Bright MLS
MLS Number: 1003685903
APN: 0111-10-0082
- 1176 Bandy Run Rd
- 12314 Valley High Rd
- 1253 Rowland Dr
- 12042 Sugarland Valley Dr
- 1113 Sugar Maple Ln
- 12527 Misty Water Dr
- 12312 Streamvale Cir
- 1451 Parkvale Ct
- 1429 Flynn Ct
- 12015 Meadowville Ct
- 12508 Rock Chapel Ct
- 1301 Kelly Ct
- 1434 Cellar Creek Way
- 12641 Terrymill Dr
- 12405 Willow Falls Dr
- 1316 Shaker Woods Rd
- 12548 Browns Ferry Rd
- 1276 Mason Mill Ct
- 12502 Ridgegate Dr
- 1059 Marmion Dr
- 12211 Heather Way
- 12209 Heather Way
- 12207 Heather Way
- 12212 Heather Way
- 12210 Heather Way
- 12208 Heather Way
- 12205 Heather Way
- 12214 Heather Way
- 1210 Cameo Ct
- 12206 Heather Way
- 1300 Cassia St
- 1208 Cameo Ct
- 1301 Cassia St
- 12203 Heather Way
- 12204 Heather Way
- 1212 Cameo Ct
- 12216 Heather Way
- 1206 Cameo Ct
- 1302 Cassia St
- 12202 Heather Way
