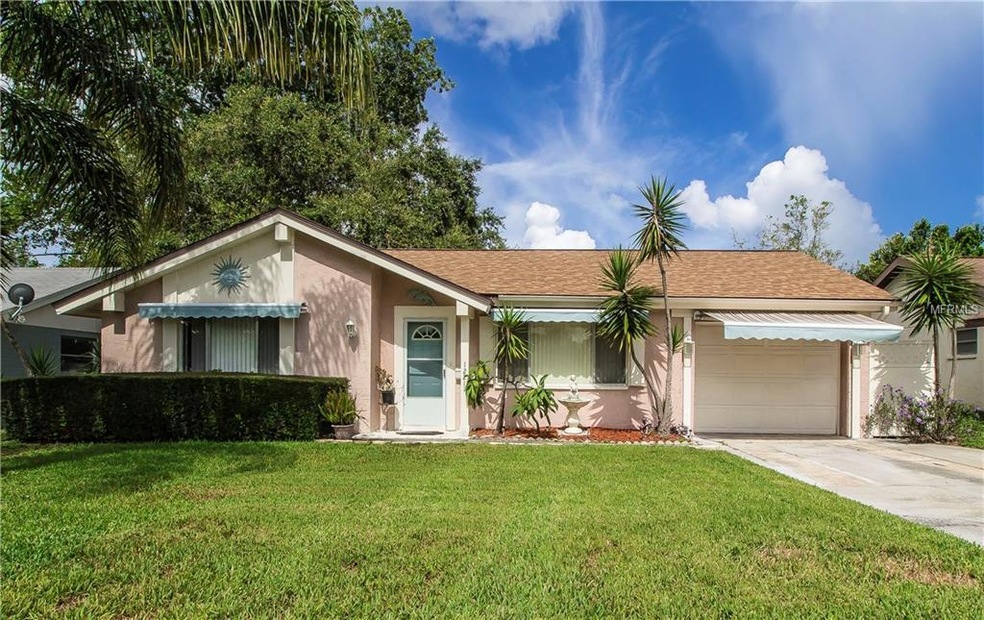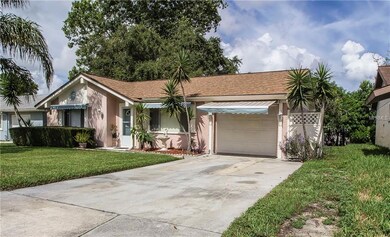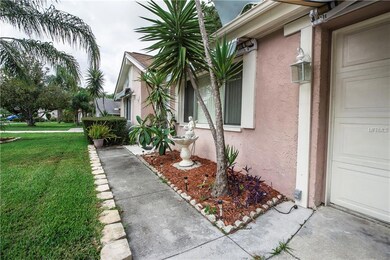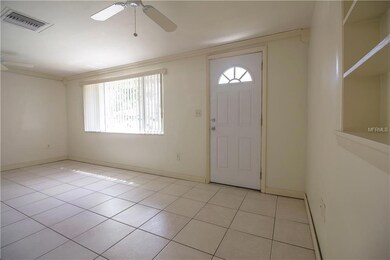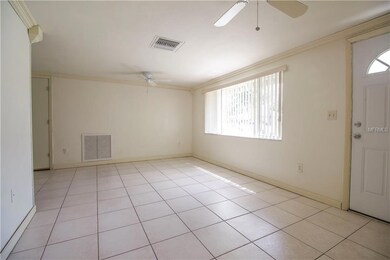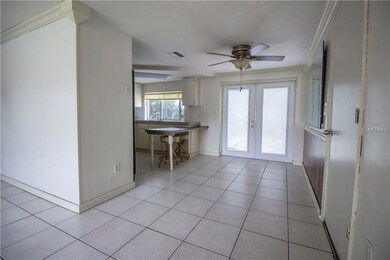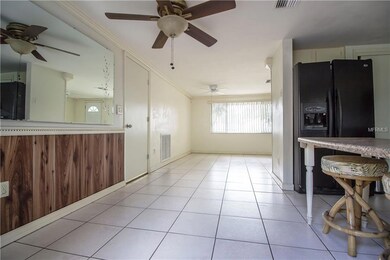
12211 Partridge Hill Row Hudson, FL 34667
Highlights
- Gunite Pool
- Attic
- 1 Car Attached Garage
- Florida Architecture
- L-Shaped Dining Room
- Oversized Parking
About This Home
As of March 2021BEAUTIFUL BEACON WOODS 2 BED, 1 BATH, 1 CAR GARAGE HOME. Front of home feature 3 beautiful "Sunsetter" Canvas, crank out awnings for extra shade and coolness in summer. New roof in 2015, AC in 2014 (MOL) Tile flooring throughout main living area. Carpet in bed rooms. Close to US 19 and all shopping, malls and stores. Enjoy the Beacon Woods Clubhouse with pool, tennis courts and all amenities with VERY LOW HOA fees. GREAT HOME AT A GREAT PRICE CALL TODAY FOR A PRIVATE SHOWING. Be sure to click on Virtual Tour link.
Home Details
Home Type
- Single Family
Est. Annual Taxes
- $391
Year Built
- Built in 1973
Lot Details
- 5,100 Sq Ft Lot
- Irrigation
- Property is zoned PUD
HOA Fees
- $24 Monthly HOA Fees
Parking
- 1 Car Attached Garage
- Oversized Parking
- Rear-Facing Garage
- Side Facing Garage
- Garage Door Opener
Home Design
- Florida Architecture
- Mediterranean Architecture
- Slab Foundation
- Shingle Roof
- Block Exterior
- Stucco
Interior Spaces
- 848 Sq Ft Home
- Ceiling Fan
- Blinds
- French Doors
- L-Shaped Dining Room
- Breakfast Room
- Fire and Smoke Detector
- Attic
Kitchen
- Range
- Microwave
Flooring
- Carpet
- Ceramic Tile
Bedrooms and Bathrooms
- 2 Bedrooms
- 1 Full Bathroom
Outdoor Features
- Gunite Pool
- Rain Gutters
Schools
- Hudson Elementary School
- Hudson Middle School
- Fivay High School
Utilities
- Central Heating and Cooling System
- Heat Pump System
- Electric Water Heater
- Cable TV Available
Listing and Financial Details
- Visit Down Payment Resource Website
- Legal Lot and Block 214 / 031102
- Assessor Parcel Number 03-25-16-051E-00000-2140
Community Details
Overview
- Beacon Woods Village Subdivision
- The community has rules related to deed restrictions
Recreation
- Community Pool
Ownership History
Purchase Details
Home Financials for this Owner
Home Financials are based on the most recent Mortgage that was taken out on this home.Purchase Details
Home Financials for this Owner
Home Financials are based on the most recent Mortgage that was taken out on this home.Purchase Details
Home Financials for this Owner
Home Financials are based on the most recent Mortgage that was taken out on this home.Purchase Details
Purchase Details
Home Financials for this Owner
Home Financials are based on the most recent Mortgage that was taken out on this home.Map
Similar Homes in Hudson, FL
Home Values in the Area
Average Home Value in this Area
Purchase History
| Date | Type | Sale Price | Title Company |
|---|---|---|---|
| Warranty Deed | $139,900 | First American Title Ins Co | |
| Warranty Deed | $82,000 | C A R E Title Inc | |
| Warranty Deed | $71,000 | Capstone Title Llc | |
| Warranty Deed | $94,500 | Liberty Title Agency | |
| Warranty Deed | $36,000 | -- |
Mortgage History
| Date | Status | Loan Amount | Loan Type |
|---|---|---|---|
| Open | $111,920 | New Conventional | |
| Previous Owner | $80,514 | FHA | |
| Previous Owner | $65,645 | Stand Alone Refi Refinance Of Original Loan | |
| Previous Owner | $67,640 | Purchase Money Mortgage | |
| Previous Owner | $10,000 | No Value Available | |
| Previous Owner | $40,000 | No Value Available | |
| Previous Owner | $32,400 | New Conventional |
Property History
| Date | Event | Price | Change | Sq Ft Price |
|---|---|---|---|---|
| 03/26/2021 03/26/21 | Sold | $139,900 | 0.0% | $165 / Sq Ft |
| 02/23/2021 02/23/21 | Pending | -- | -- | -- |
| 02/22/2021 02/22/21 | For Sale | $139,900 | +70.6% | $165 / Sq Ft |
| 08/17/2018 08/17/18 | Off Market | $82,000 | -- | -- |
| 08/31/2017 08/31/17 | Sold | $82,000 | 0.0% | $97 / Sq Ft |
| 07/30/2017 07/30/17 | Pending | -- | -- | -- |
| 07/13/2017 07/13/17 | For Sale | $82,000 | -- | $97 / Sq Ft |
Tax History
| Year | Tax Paid | Tax Assessment Tax Assessment Total Assessment is a certain percentage of the fair market value that is determined by local assessors to be the total taxable value of land and additions on the property. | Land | Improvement |
|---|---|---|---|---|
| 2024 | $2,425 | $132,434 | $35,802 | $96,632 |
| 2023 | $2,203 | $114,850 | $0 | $0 |
| 2022 | $1,870 | $104,417 | $22,950 | $81,467 |
| 2021 | $698 | $62,830 | $18,870 | $43,960 |
| 2020 | $687 | $61,970 | $12,750 | $49,220 |
| 2019 | $678 | $60,579 | $0 | $0 |
| 2018 | $668 | $59,450 | $12,750 | $46,700 |
| 2017 | $442 | $40,255 | $0 | $0 |
| 2016 | $391 | $38,616 | $0 | $0 |
| 2015 | $391 | $38,348 | $0 | $0 |
| 2014 | $372 | $39,817 | $11,730 | $28,087 |
Source: Stellar MLS
MLS Number: W7631789
APN: 03-25-16-051E-00000-2140
- 12210 Bonanza Dr
- 12210 Quail Run Row
- 12200 Bonanza Dr
- 12124 Bonanza Dr
- 12201 Bonanza Dr
- 12121 Bonanza Dr
- 12310 Quail Run Row
- 12114 Horseshoe Ln
- 12119 Horseshoe Ln
- 12407 Partridge Hill Row
- 12204 Pepper Mill Dr
- 7304 Osage Dr
- 12202 Pawnee Dr
- 7713 Hillside Ct Unit 201
- 7710 Danube Dr Unit A
- 12426 Cobble Stone Dr
- 7712 Hillside Ct Unit 202
- 12420 Hitching Post Ln
- 12117 Pawnee Dr
- 12041 Hoosier Ct Unit 104
