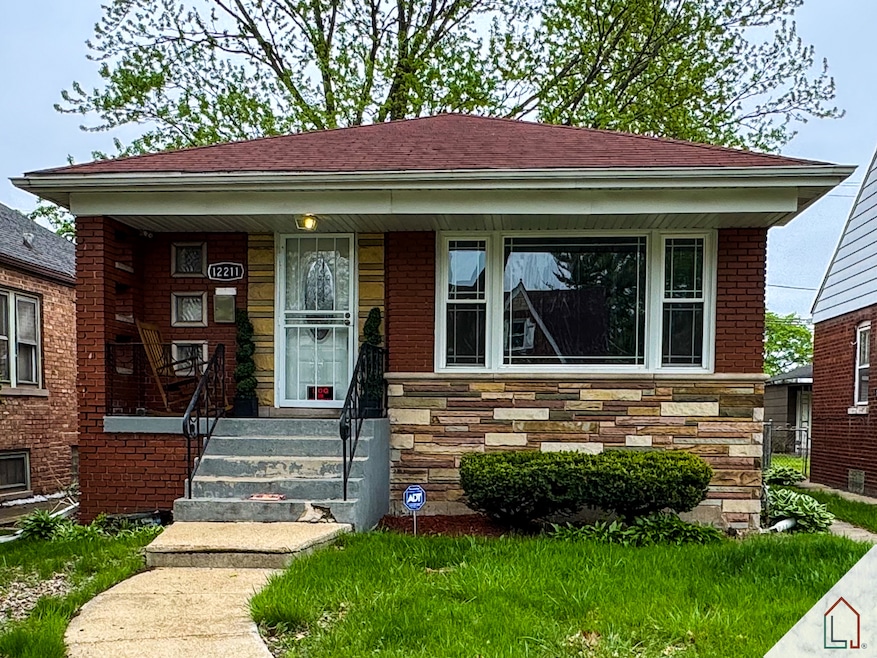12211 S Lafayette Ave Chicago, IL 60628
West Pullman NeighborhoodEstimated payment $1,001/month
Highlights
- Wood Flooring
- 4-minute walk to State Street Station
- Bungalow
- Main Floor Bedroom
- Laundry Room
- Bathroom on Main Level
About This Home
Opportunity awaits in this spacious 4-bedroom, 2-bathroom home at 12211 S Lafayette Ave. With three bedrooms on the main level and a fourth in the finished basement, this property offers flexibility and room to grow. Originally rehabbed in 2018, it features an updated kitchen, modernized bathrooms, and a drain tile system in the basement-solid upgrades that lay the groundwork for your finishing touches. Enjoy a fenced backyard perfect for entertaining or pets, along with a detached 2-car garage for added convenience. A great opportunity for investors or savvy buyers looking for value and potential in a well-located neighborhood. This is a SHORT SALE, sold strictly as-is, where-is, and the home will require repairs.
Listing Agent
Luxe Living Realty, Inc Brokerage Phone: (708) 629-6462 License #471020168 Listed on: 06/06/2025
Home Details
Home Type
- Single Family
Est. Annual Taxes
- $3,172
Year Built
- Built in 1957
Lot Details
- 4,304 Sq Ft Lot
- Lot Dimensions are 35x123
Parking
- 2 Car Garage
- Parking Included in Price
Home Design
- Bungalow
- Step Ranch
- Brick Exterior Construction
- Asphalt Roof
- Concrete Perimeter Foundation
Interior Spaces
- 1,296 Sq Ft Home
- 1.5-Story Property
- Ceiling Fan
- Family Room
- Combination Dining and Living Room
- Wood Flooring
- Laundry Room
Kitchen
- Range
- Microwave
- Dishwasher
Bedrooms and Bathrooms
- 4 Bedrooms
- 4 Potential Bedrooms
- Main Floor Bedroom
- Bathroom on Main Level
- Dual Sinks
- Shower Body Spray
Basement
- Basement Fills Entire Space Under The House
- Sump Pump
- Finished Basement Bathroom
Utilities
- Forced Air Heating and Cooling System
- Heating System Uses Natural Gas
Map
Home Values in the Area
Average Home Value in this Area
Tax History
| Year | Tax Paid | Tax Assessment Tax Assessment Total Assessment is a certain percentage of the fair market value that is determined by local assessors to be the total taxable value of land and additions on the property. | Land | Improvement |
|---|---|---|---|---|
| 2024 | $3,172 | $21,000 | $2,583 | $18,417 |
| 2023 | $3,094 | $15,001 | $2,153 | $12,848 |
| 2022 | $3,094 | $15,001 | $2,153 | $12,848 |
| 2021 | $3,025 | $14,999 | $2,152 | $12,847 |
| 2020 | $1,838 | $8,229 | $2,367 | $5,862 |
| 2019 | $1,822 | $9,043 | $2,367 | $6,676 |
| 2018 | $1,791 | $9,043 | $2,367 | $6,676 |
| 2017 | $2,505 | $11,612 | $2,152 | $9,460 |
| 2016 | $2,331 | $11,612 | $2,152 | $9,460 |
| 2015 | $553 | $11,612 | $2,152 | $9,460 |
| 2014 | $549 | $10,608 | $1,937 | $8,671 |
| 2013 | $551 | $10,608 | $1,937 | $8,671 |
Property History
| Date | Event | Price | List to Sale | Price per Sq Ft | Prior Sale |
|---|---|---|---|---|---|
| 07/28/2025 07/28/25 | Pending | -- | -- | -- | |
| 07/25/2025 07/25/25 | Price Changed | $139,900 | -30.0% | $108 / Sq Ft | |
| 06/06/2025 06/06/25 | For Sale | $199,900 | -9.1% | $154 / Sq Ft | |
| 10/19/2021 10/19/21 | Sold | $220,000 | +4.8% | $170 / Sq Ft | View Prior Sale |
| 08/09/2021 08/09/21 | Pending | -- | -- | -- | |
| 08/04/2021 08/04/21 | For Sale | $210,000 | +27.3% | $162 / Sq Ft | |
| 07/30/2018 07/30/18 | Sold | $165,000 | -4.0% | $127 / Sq Ft | View Prior Sale |
| 07/03/2018 07/03/18 | Pending | -- | -- | -- | |
| 05/31/2018 05/31/18 | For Sale | $171,900 | +213.1% | $133 / Sq Ft | |
| 02/08/2018 02/08/18 | Sold | $54,900 | -8.5% | $42 / Sq Ft | View Prior Sale |
| 12/11/2017 12/11/17 | Pending | -- | -- | -- | |
| 09/08/2017 09/08/17 | Price Changed | $60,000 | -14.2% | $46 / Sq Ft | |
| 06/23/2017 06/23/17 | For Sale | $69,900 | -- | $54 / Sq Ft |
Purchase History
| Date | Type | Sale Price | Title Company |
|---|---|---|---|
| Warranty Deed | $220,000 | Stewart Title Company | |
| Warranty Deed | $165,000 | Fidelity National Title | |
| Warranty Deed | $55,000 | Stewart Title |
Mortgage History
| Date | Status | Loan Amount | Loan Type |
|---|---|---|---|
| Open | $220,000 | VA | |
| Previous Owner | $162,011 | FHA |
Source: Midwest Real Estate Data (MRED)
MLS Number: 12386989
APN: 25-28-231-003-0000
- 12205 S State St
- 12157 S Perry Ave
- 12217 S La Salle St
- 53 W 123rd St
- 12220 S La Salle St
- 12330 S Perry Ave
- 12051 S La Salle St
- 12136 S Wentworth Ave
- 12053 S Michigan Ave
- 12251 S Yale Ave
- 12012 S Michigan Ave
- 12432 S State St
- 11949 S Lafayette Ave
- 12310 S Yale Ave
- 122 E 120th Place
- 11947 S Perry Ave
- 12039 S Yale Ave
- 149 E 120th Place
- 11944 S Perry Ave
- 12446 S Perry Ave

