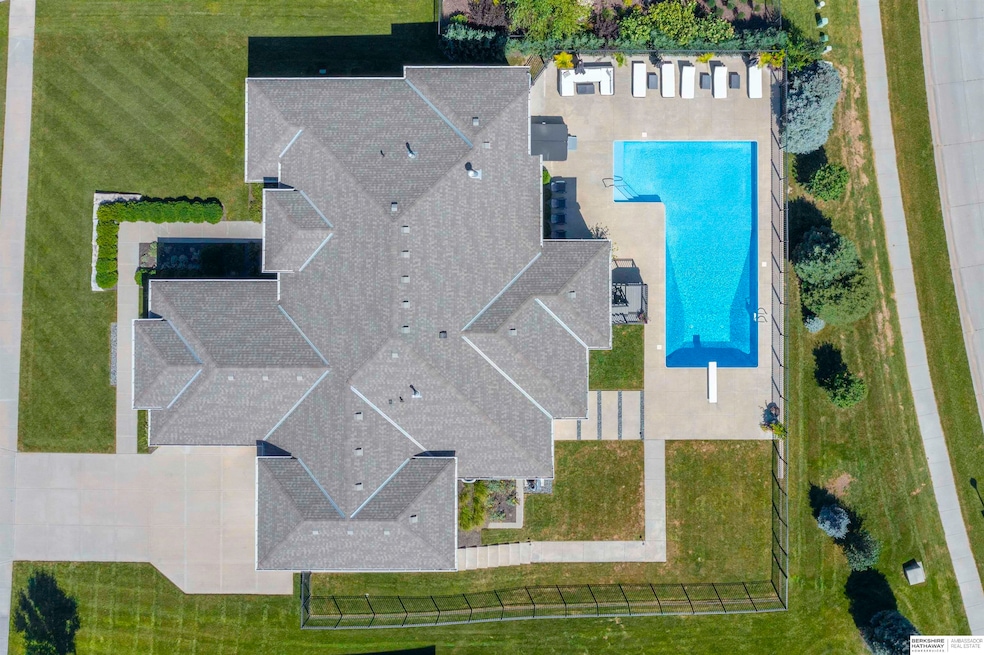
12211 Slayton Papillion, NE 68046
Estimated payment $6,947/month
Highlights
- In Ground Pool
- Deck
- Porch
- Prairie Queen Elementary School Rated A
- Ranch Style House
- 4 Car Attached Garage
About This Home
Beautiful custom home packed with upgrades. This stunning home is designed for comfort, convenience, and entertainment. The master suite features a digital shower with dual shower heads and four body sprayers, plus heated tile floors for year-round luxury. The south-facing rear of the home provides abundant natural light and efficient solar heat gain in the winter, keeping energy bills low. The main level boasts hickory wood floors throughout the kitchen, dining room, and entry, creating a warm and inviting feel. Car enthusiasts and hobbyists will love the oversized garage, complete with floor drains, hot and cold soft water hook-ups, extra-tall ceilings, and wiring for both a welder and vehicle lift. This home also includes a dedicated gym, a custom bar with waterfall edge perfect for entertaining, and a pool garage for accessory storage. A rare find, this property blends modern amenities, thoughtful design, and efficient living, ready to move in and enjoy.
Open House Schedule
-
Sunday, September 07, 20251:00 to 3:00 pm9/7/2025 1:00:00 PM +00:009/7/2025 3:00:00 PM +00:00Add to Calendar
Home Details
Home Type
- Single Family
Est. Annual Taxes
- $18,573
Year Built
- Built in 2015
Lot Details
- 0.41 Acre Lot
- Property is Fully Fenced
- Sprinkler System
HOA Fees
- $42 Monthly HOA Fees
Parking
- 4 Car Attached Garage
Home Design
- Ranch Style House
- Traditional Architecture
- Composition Roof
- Concrete Perimeter Foundation
- Stone
Interior Spaces
- Ceiling Fan
- Gas Log Fireplace
- Walk-Out Basement
Kitchen
- Oven or Range
- Microwave
- Dishwasher
- Disposal
Bedrooms and Bathrooms
- 4 Bedrooms
Outdoor Features
- In Ground Pool
- Deck
- Porch
Schools
- Prairie Queen Elementary School
- Liberty Middle School
- Papillion-La Vista High School
Utilities
- Forced Air Heating and Cooling System
- Phone Available
- Cable TV Available
Community Details
- Association fees include common area maintenance
- Ashbury Farm Subdivision
Listing and Financial Details
- Assessor Parcel Number 011593924
Map
Home Values in the Area
Average Home Value in this Area
Tax History
| Year | Tax Paid | Tax Assessment Tax Assessment Total Assessment is a certain percentage of the fair market value that is determined by local assessors to be the total taxable value of land and additions on the property. | Land | Improvement |
|---|---|---|---|---|
| 2024 | $17,453 | $856,290 | $101,000 | $755,290 |
| 2023 | $17,453 | $698,249 | $98,000 | $600,249 |
| 2022 | $16,856 | $641,691 | $95,000 | $546,691 |
| 2021 | $16,402 | $615,485 | $95,000 | $520,485 |
| 2020 | $16,387 | $613,081 | $93,000 | $520,081 |
| 2019 | $15,694 | $590,052 | $91,000 | $499,052 |
| 2018 | $16,428 | $608,983 | $88,000 | $520,983 |
| 2017 | $16,492 | $607,114 | $85,000 | $522,114 |
| 2016 | $16,544 | $608,118 | $85,000 | $523,118 |
| 2015 | $6,881 | $252,781 | $85,000 | $167,781 |
| 2014 | $634 | $23,236 | $23,236 | $0 |
Property History
| Date | Event | Price | Change | Sq Ft Price |
|---|---|---|---|---|
| 08/28/2025 08/28/25 | For Sale | $985,000 | -- | $211 / Sq Ft |
Purchase History
| Date | Type | Sale Price | Title Company |
|---|---|---|---|
| Warranty Deed | $630,000 | Midwest Title Inc | |
| Warranty Deed | $85,000 | None Available |
Mortgage History
| Date | Status | Loan Amount | Loan Type |
|---|---|---|---|
| Open | $153,000 | Credit Line Revolving | |
| Open | $417,000 | Commercial | |
| Closed | $417,000 | New Conventional | |
| Closed | $99,000 | Commercial | |
| Closed | $500,000 | No Value Available | |
| Previous Owner | $886,000 | Construction |
Similar Homes in Papillion, NE
Source: Great Plains Regional MLS
MLS Number: 22524484
APN: 011593924
- 11414 S 120th Ave
- 11560 S 123rd Ave
- 11555 S 119th Cir
- 11428 S 123rd Ave
- Lot 9 St
- 12365 Slayton St
- 11559 S 119th Cir
- 11608 S 119th Ave
- 12357 Schirra St
- 12352 Horizon St
- 11910 Horizon St
- 11651 S 123rd Ave
- 11650 S 119th Ave
- 12369 Cooper St
- 11906 Horizon St
- 11655 S 123rd Ave
- 11911 Horizon St
- 11659 S 123rd Ave
- 12384 Edward St
- 12414 Horizon St
- 12925 Constitution Blvd
- 11951 Ballpark Way
- 12451 Osprey Ln
- 13178 Lincoln Rd
- 10951 Wittmus Dr
- 11020 S 97th St
- 2250 Placid Lake Dr
- 10532 S 97th Ct
- 919 Crest Rd
- 2415 Lakewood Dr
- 1341 W 6th St
- 1603-1617 Barrington Pkwy
- 9825-9831 Centennial Rd
- 8711 S 143rd St
- 303 Pierce St
- 1512 Bristol St
- 10736 Brentwood Dr
- 8528 S 98th Cir
- 13106 Chandler Road Plaza
- 10011 S 100th Cir






