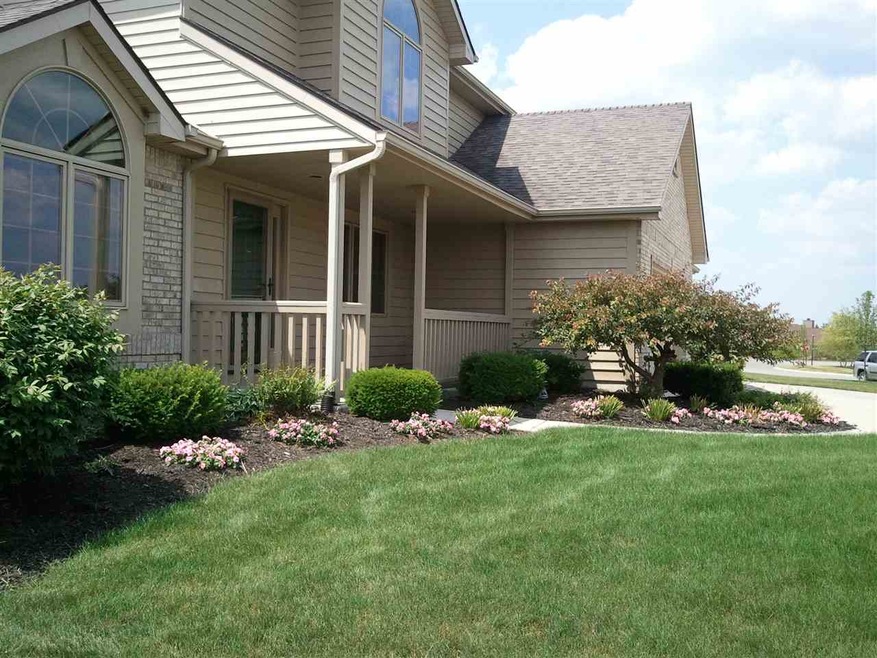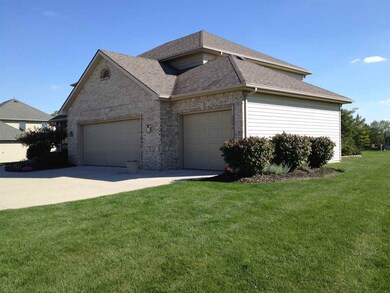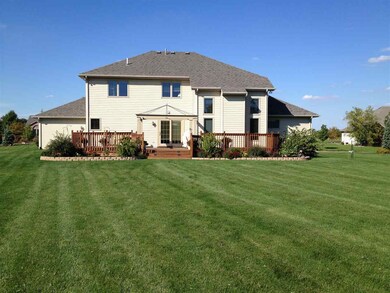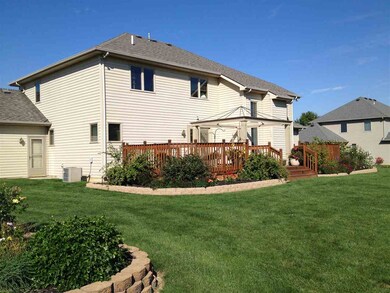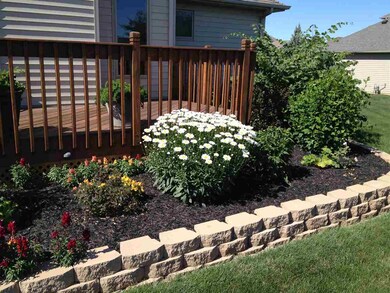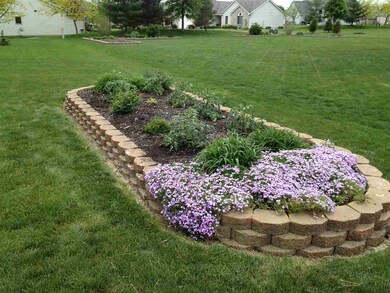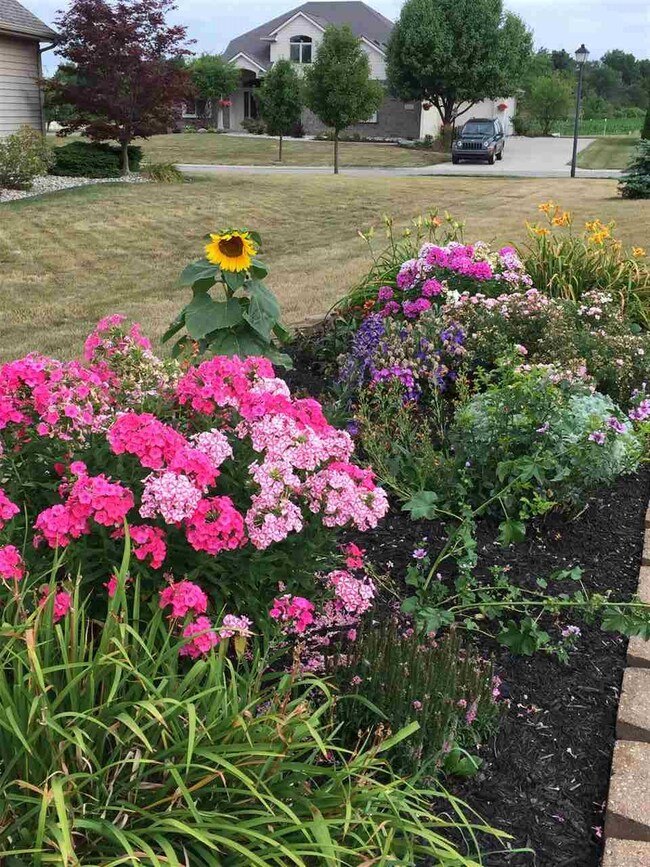
12212 Cornerstone Blvd Grabill, IN 46741
Highlights
- Whirlpool Bathtub
- 3 Car Attached Garage
- Level Lot
- Cedarville Elementary School Rated A-
- Forced Air Heating and Cooling System
- Gas Log Fireplace
About This Home
As of August 2024Owner Pride shines in this 1 Owner 2sty on Part-Fin LL in Leo Schls* The Eat-in Kit has Ceramic Tile, Indirect lighting over+under Cabinets,New SS Appls in 2016, Cstm Cbnts by Creative & a Pantry* Pella Slider leads out to a Relaxing Deck w/a Pergola* The GR has a Soaring Ceil w/a Fan, Gas Log FP w/Gas Strtr & Ceramic Srrnd+Mantle and Windows Flanking each side of FP* Main Flr Mstr has Circle-top wndw, Plant Ledge & Lighted Ceil Fan - MBA has Dual Vanity, Ceramic Tile, Wndw above the Jetted Tub & a W-in Clst* BR2 has a Bmd Cath Ceil, Lighted Ceil Fan+Circle Top Wndw* Foyer Entry has Ceramic Tile that flows thru French Drs into the DR* Dayl Part-Fin Bsmtt has a Full Bath+Wrkshp Area* UR has a Sink & Hang Bar w/a W+D that remain AS IS* Kinetico Wtr Sftnr+Battery Bkup on Sump* Utils Budget/Mo: Gas 46, Elec 157, Wtr 24, Sewer 55* Near Walking Trails* With Inventory at an all-time Low this one is sure not to last long!
Co-Listed By
Deb Spahiev
eXp Realty, LLC
Home Details
Home Type
- Single Family
Est. Annual Taxes
- $1,997
Year Built
- Built in 2001
Lot Details
- 0.5 Acre Lot
- Lot Dimensions are 145x197x95x179
- Level Lot
HOA Fees
- $42 Monthly HOA Fees
Parking
- 3 Car Attached Garage
- Garage Door Opener
Home Design
- Brick Exterior Construction
- Vinyl Construction Material
Interior Spaces
- 2-Story Property
- Gas Log Fireplace
- Living Room with Fireplace
- Finished Basement
- 1 Bathroom in Basement
Kitchen
- Oven or Range
- Disposal
Bedrooms and Bathrooms
- 4 Bedrooms
- Whirlpool Bathtub
Utilities
- Forced Air Heating and Cooling System
- Heating System Uses Gas
Listing and Financial Details
- Assessor Parcel Number 02-03-23-252-004.000-042
Ownership History
Purchase Details
Home Financials for this Owner
Home Financials are based on the most recent Mortgage that was taken out on this home.Purchase Details
Home Financials for this Owner
Home Financials are based on the most recent Mortgage that was taken out on this home.Purchase Details
Home Financials for this Owner
Home Financials are based on the most recent Mortgage that was taken out on this home.Similar Homes in Grabill, IN
Home Values in the Area
Average Home Value in this Area
Purchase History
| Date | Type | Sale Price | Title Company |
|---|---|---|---|
| Warranty Deed | $439,900 | None Listed On Document | |
| Deed | $300,000 | -- | |
| Warranty Deed | $300,000 | Centurion Land Tiltle Inc | |
| Corporate Deed | -- | Three Rivers Title Company I |
Mortgage History
| Date | Status | Loan Amount | Loan Type |
|---|---|---|---|
| Open | $299,132 | New Conventional | |
| Previous Owner | $261,583 | FHA | |
| Previous Owner | $274,725 | FHA | |
| Previous Owner | $154,000 | New Conventional | |
| Previous Owner | $164,000 | New Conventional | |
| Previous Owner | $170,000 | Unknown | |
| Previous Owner | $184,400 | No Value Available |
Property History
| Date | Event | Price | Change | Sq Ft Price |
|---|---|---|---|---|
| 08/21/2024 08/21/24 | Sold | $439,900 | 0.0% | $114 / Sq Ft |
| 07/10/2024 07/10/24 | Price Changed | $439,900 | -7.4% | $114 / Sq Ft |
| 07/01/2024 07/01/24 | Price Changed | $474,900 | -3.1% | $123 / Sq Ft |
| 06/27/2024 06/27/24 | For Sale | $489,900 | +63.3% | $127 / Sq Ft |
| 04/04/2017 04/04/17 | Sold | $300,000 | +3.5% | $78 / Sq Ft |
| 03/06/2017 03/06/17 | Pending | -- | -- | -- |
| 03/03/2017 03/03/17 | For Sale | $289,900 | -- | $75 / Sq Ft |
Tax History Compared to Growth
Tax History
| Year | Tax Paid | Tax Assessment Tax Assessment Total Assessment is a certain percentage of the fair market value that is determined by local assessors to be the total taxable value of land and additions on the property. | Land | Improvement |
|---|---|---|---|---|
| 2024 | $2,696 | $387,800 | $51,600 | $336,200 |
| 2022 | $2,478 | $320,000 | $51,600 | $268,400 |
| 2021 | $2,445 | $296,900 | $51,600 | $245,300 |
| 2020 | $2,384 | $285,700 | $51,600 | $234,100 |
| 2019 | $2,119 | $282,600 | $51,600 | $231,000 |
| 2018 | $2,245 | $285,400 | $51,600 | $233,800 |
| 2017 | $2,109 | $261,200 | $51,600 | $209,600 |
| 2016 | $2,015 | $251,300 | $51,600 | $199,700 |
| 2014 | $2,004 | $252,000 | $51,600 | $200,400 |
| 2013 | $2,122 | $259,100 | $51,600 | $207,500 |
Agents Affiliated with this Home
-
Jessica Arnold

Seller's Agent in 2024
Jessica Arnold
North Eastern Group Realty
(260) 460-7590
2 in this area
194 Total Sales
-
Danny Lopez

Buyer's Agent in 2024
Danny Lopez
Keller Williams Realty Group
2 in this area
31 Total Sales
-
Greg Spahiev

Seller's Agent in 2017
Greg Spahiev
eXp Realty, LLC
(260) 399-1177
94 Total Sales
-
D
Seller Co-Listing Agent in 2017
Deb Spahiev
eXp Realty, LLC
Map
Source: Indiana Regional MLS
MLS Number: 201708468
APN: 02-03-23-252-004.000-042
- 11606 Markham Ct
- 13469 Saddle Creek Ln
- 12217 Bay Heights Blvd
- 15329 Makarios Pass Unit 29
- 10964 Conrad Creek Ct Unit 14
- 10802 Conrad Creek Ct Unit 23
- 15471 Makarios Pass Unit 35
- 15386 Makarios Pass Unit 8
- 10878 Conrad Creek Ct Unit 17
- 10809 Conrad Creek Ct
- 15332 Makarios Pass
- 15373 Makarios Pass Unit 31
- 15535 Makarios Pass Unit 37
- 15354 Makarios Pass Unit 9
- 15526 Makarios Pass Unit 3
- 15395 Makarios Pass Unit 32
- 15430 Makarios Pass Unit 6
- 10932 Conrad Creek Ct
- 12928 Barley Knob Rd
- 16529 N State Road 1
