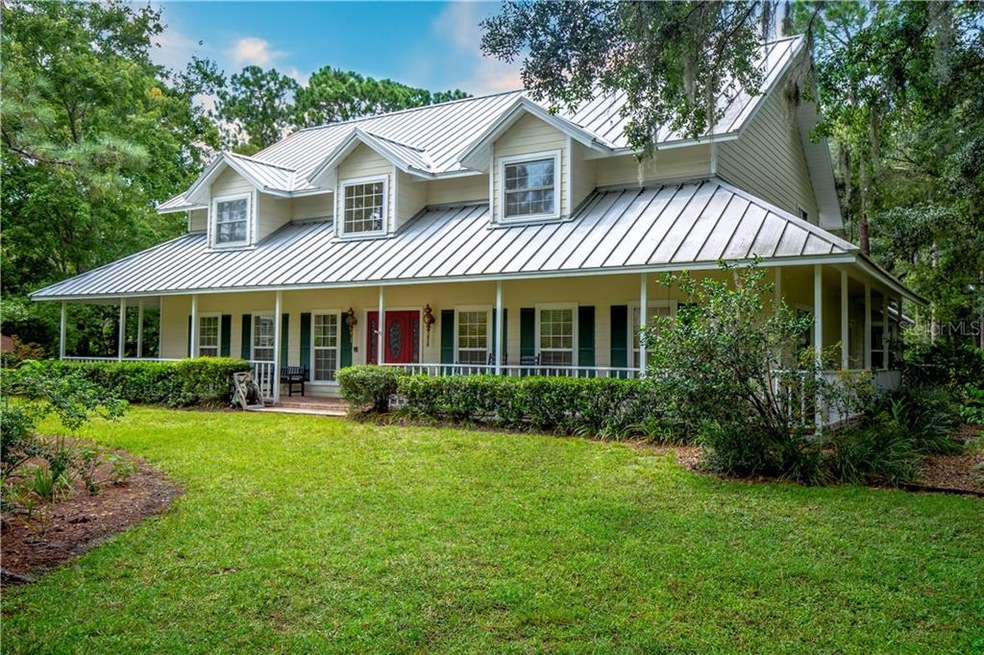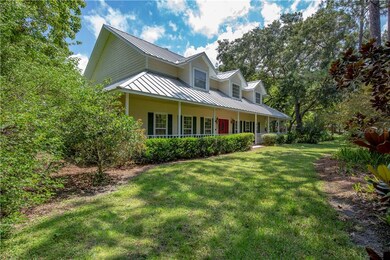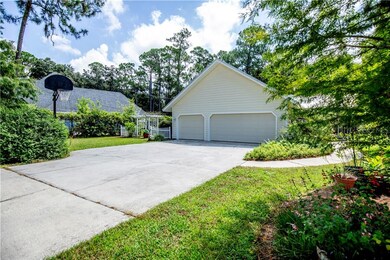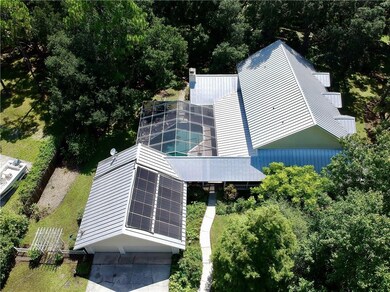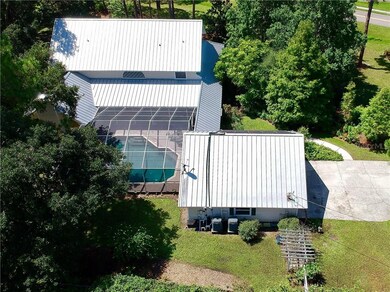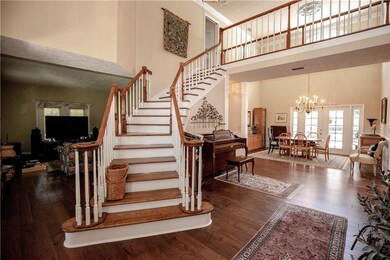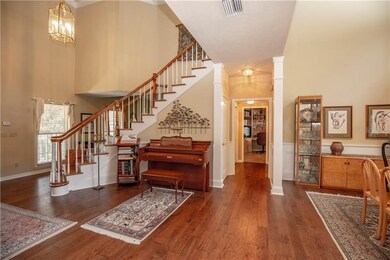
Estimated Value: $1,073,000 - $1,179,315
Highlights
- Horses Allowed in Community
- Screened Pool
- 1.33 Acre Lot
- Deer Park Elementary School Rated A-
- View of Trees or Woods
- Open Floorplan
About This Home
As of September 2019PRIVATE AND SPACIOUS 5 bedroom, 4 bath pool home on 1 1/3 acres in the equestrian community of Twin Branch Acres. AND SO MUCH MORE!! Wrap around porch, metal ROOF WITH LIFETIME WARRANTY!! Vaulted grand entryway with angled staircase leading to bridge. Upstairs has split bedrooms w/2 beds and bath on one side of bridge & 2 beds w/bath on other side. One upstairs bedroom is large enough to be a 2nd master! Master is downstairs. Study has built in shelving and pool access. Open family room with vaulted ceiling and fireplace. Kitchen has butlers pantry/laundry, granite counters, wood cabinets, newer Kitchen Aid cook top and double ovens. All bathroom have been updated. Security system; Pool has pebble tech coating and pool valet system; screen enclosed deck has lots of room plus sink and refrigerator; backyard has all native Florida plants (certified Fl wildlife area) and a water wise award designation, fire pit and play area. Playhouse in backyard has climb up loft and is air conditioned - great for a camp out! Three car garage; upgraded plumbing in home. Enormous lot with room to roam!! Do not miss this house!!! MORE PICS TO FOLLOW! Twin Branch Acres is an equestrian community with its own horse trail. Located near Tampa Bay Downs, it is a well kept secret and yet close to shopping, restaurants, parks, library, movies and more. Quick commute to Tampa, Palm Harbor, Clearwater, or north. See attachments for more details!
Last Agent to Sell the Property
FUTURE HOME REALTY INC License #3274088 Listed on: 07/16/2019

Home Details
Home Type
- Single Family
Est. Annual Taxes
- $5,658
Year Built
- Built in 1987
Lot Details
- 1.33 Acre Lot
- West Facing Home
- Mature Landscaping
- Level Lot
- Wooded Lot
- Landscaped with Trees
- Property is zoned ASC-1
HOA Fees
- $13 Monthly HOA Fees
Parking
- 3 Car Garage
- Off-Street Parking
Home Design
- Bi-Level Home
- Slab Foundation
- Wood Frame Construction
- Metal Roof
Interior Spaces
- 4,331 Sq Ft Home
- Open Floorplan
- Built-In Features
- Ceiling Fan
- Wood Burning Fireplace
- Family Room Off Kitchen
- Views of Woods
- Dryer
Kitchen
- Eat-In Kitchen
- Range
- Microwave
- Dishwasher
- Stone Countertops
- Solid Wood Cabinet
Flooring
- Brick
- Carpet
- Tile
Bedrooms and Bathrooms
- 5 Bedrooms
- Primary Bedroom on Main
- Split Bedroom Floorplan
- Walk-In Closet
- 4 Full Bathrooms
Pool
- Screened Pool
- Solar Heated In Ground Pool
- Gunite Pool
- Fence Around Pool
Outdoor Features
- Wrap Around Porch
- Exterior Lighting
Horse Facilities and Amenities
- Zoned For Horses
Utilities
- Central Heating and Cooling System
- Septic Tank
- Cable TV Available
Listing and Financial Details
- Homestead Exemption
- Visit Down Payment Resource Website
- Legal Lot and Block 24 / F
- Assessor Parcel Number U-18-28-17-06F-F00000-00024.0
Community Details
Overview
- Mike Spoto Association, Phone Number (813) 716-0464
- Visit Association Website
- Twin Branch Acres Unit Five Subdivision
- The community has rules related to allowable golf cart usage in the community
Recreation
- Horses Allowed in Community
Ownership History
Purchase Details
Home Financials for this Owner
Home Financials are based on the most recent Mortgage that was taken out on this home.Similar Homes in Tampa, FL
Home Values in the Area
Average Home Value in this Area
Purchase History
| Date | Buyer | Sale Price | Title Company |
|---|---|---|---|
| Moforis Stavros | $659,000 | Westchase Title Llc |
Mortgage History
| Date | Status | Borrower | Loan Amount |
|---|---|---|---|
| Open | Minero Maria R | $50,000 | |
| Open | Moforis Stavros | $571,991 | |
| Closed | Moforis Stavros | $567,385 | |
| Previous Owner | Fountain Michael W | $500,000 | |
| Previous Owner | Fountain Michael W | $100,000 | |
| Previous Owner | Fountain Michael W | $172,600 | |
| Previous Owner | Fountain Michael W | $100,000 | |
| Previous Owner | Fountain Michael W | $225,700 |
Property History
| Date | Event | Price | Change | Sq Ft Price |
|---|---|---|---|---|
| 09/23/2019 09/23/19 | Sold | $659,000 | -5.7% | $152 / Sq Ft |
| 08/10/2019 08/10/19 | Pending | -- | -- | -- |
| 07/15/2019 07/15/19 | For Sale | $699,000 | -- | $161 / Sq Ft |
Tax History Compared to Growth
Tax History
| Year | Tax Paid | Tax Assessment Tax Assessment Total Assessment is a certain percentage of the fair market value that is determined by local assessors to be the total taxable value of land and additions on the property. | Land | Improvement |
|---|---|---|---|---|
| 2024 | $7,673 | $446,749 | -- | -- |
| 2023 | $7,428 | $433,737 | $0 | $0 |
| 2022 | $7,150 | $421,104 | $0 | $0 |
| 2021 | $7,074 | $408,839 | $0 | $0 |
| 2020 | $6,960 | $403,194 | $0 | $0 |
| 2019 | $5,759 | $336,535 | $0 | $0 |
| 2018 | $5,658 | $330,260 | $0 | $0 |
| 2017 | $5,589 | $423,567 | $0 | $0 |
| 2016 | $5,548 | $316,814 | $0 | $0 |
| 2015 | $5,612 | $314,612 | $0 | $0 |
| 2014 | $5,583 | $312,115 | $0 | $0 |
| 2013 | -- | $307,502 | $0 | $0 |
Agents Affiliated with this Home
-
Ginger Tatarzewski

Seller's Agent in 2019
Ginger Tatarzewski
FUTURE HOME REALTY INC
(813) 766-7758
2 in this area
68 Total Sales
-
Mari Beth Rainwater

Buyer's Agent in 2019
Mari Beth Rainwater
COASTAL PROPERTIES GROUP INTERNATIONAL
(813) 323-2402
1 in this area
42 Total Sales
Map
Source: Stellar MLS
MLS Number: U8052477
APN: U-18-28-17-06F-F00000-00024.0
- 12503 Bronco Dr Unit 4
- 12220 Twin Branch Acres Rd
- 12519 Rawhide Dr
- 12327 Glenfield Ave
- 9905 Woodbay Dr
- 12436 Berkeley Square Dr
- 12113 Marblehead Dr
- 11324 Cypress Reserve Dr
- 10501 Dotham Ct
- 10503 Dotham Ct
- 12501 Palomino Ct
- 12421 Seabrook Dr
- 12204 Coldstream Ln
- 12508 Palomino Ct
- 10106 Radcliffe Dr
- 12227 Glencliff Cir
- 12408 Seabrook Dr
- 11190 Windsor Place Cir
- 12406 Bristol Commons Cir
- 11519 Cypress Reserve Dr
- 12212 Twin Branch Acres Rd
- 10903 Spur Ct
- 10904 Bridle Place
- 10906 Bridle Place
- 12213 Twin Branch Acres Rd
- 12211 Twin Branch Acres Rd
- 10905 Spur Ct
- 12209 Twin Branch Acres Rd
- 12216 Twin Branch Acres Rd
- 12206 Twin Branch Acres Rd
- 10908 Bridle Place
- 12207 Twin Branch Acres Rd
- 12215 Twin Branch Acres Rd
- 10906 Spur Ct
- 12217 Twin Branch Acres Rd Unit 5
- 12205 Twin Branch Acres Rd
- 10910 Bridle Place
- 12505 Bronco Dr
- 12202 Twin Branch Acres Rd
- 12507 Bronco Dr
