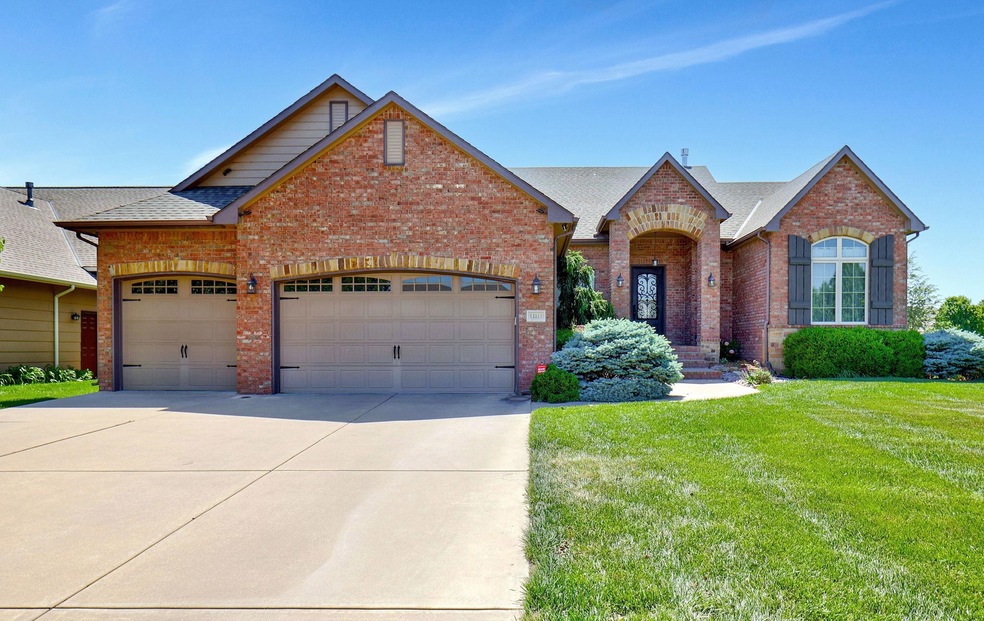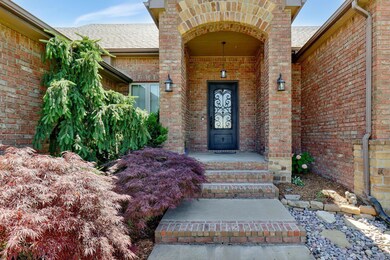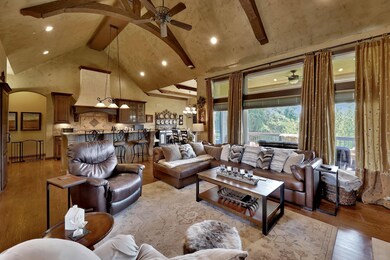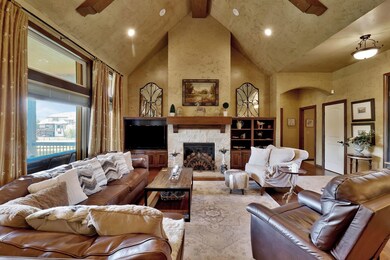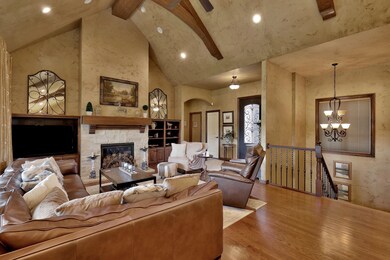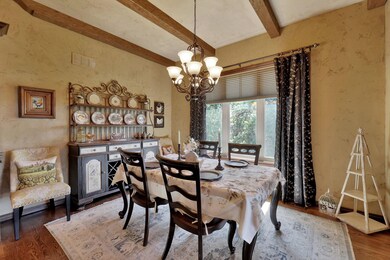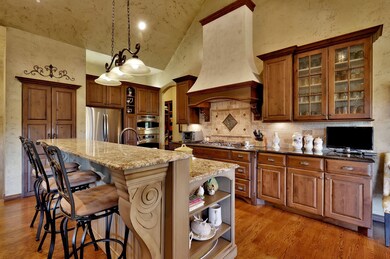12213 E Troon Ct Wichita, KS 67206
Northeast Wichita NeighborhoodEstimated payment $3,772/month
Highlights
- Community Lake
- Pond
- Wood Flooring
- Hope Elementary School Rated A
- Family Room with Fireplace
- Covered Patio or Porch
About This Home
Welcome home to this stunning, custom-built beauty that truly has it all—including two luxurious primary suites! With 4 spacious bedrooms, 3 full bathrooms, and breathtaking lake views, this showstopping home is perfectly nestled on a quiet cul-de-sac lot. From the moment you step inside, you’ll appreciate the quality craftsmanship, thoughtful upgrades, and open-concept living designed for both comfort and style. The walk-out basement features a second primary suite complete with a generously sized bathroom—perfect for guests, in-laws, or multi-generational living. Dual-zoned HVAC ensures year-round comfort in every room, while the abundance of natural light enhances the warm, welcoming ambiance throughout the home. Step out onto the expansive deck, equipped with a custom retractable sun shade, and take in the peaceful lake views—ideal for morning coffee or evening relaxation. This home is loaded with upgrades you need to see in person to fully appreciate! Located in the highly desirable Andover School District with the benefit of Wichita taxes, this is the perfect blend of luxury, location, and value. Don’t miss your chance to make this exceptional property your forever home!
Home Details
Home Type
- Single Family
Est. Annual Taxes
- $7,996
Year Built
- Built in 2010
Lot Details
- 0.35 Acre Lot
- Cul-De-Sac
- Wrought Iron Fence
- Sprinkler System
HOA Fees
- $48 Monthly HOA Fees
Parking
- 3 Car Garage
Home Design
- Composition Roof
Interior Spaces
- 1-Story Property
- Wet Bar
- Ceiling Fan
- Self Contained Fireplace Unit Or Insert
- Gas Fireplace
- Family Room with Fireplace
- Living Room
- Dining Room
Kitchen
- Microwave
- Dishwasher
- Disposal
Flooring
- Wood
- Luxury Vinyl Tile
Bedrooms and Bathrooms
- 4 Bedrooms
- Walk-In Closet
- Spa Bath
Laundry
- Laundry Room
- Laundry on main level
- Dryer
- Washer
- 220 Volts In Laundry
Basement
- Walk-Out Basement
- Natural lighting in basement
Home Security
- Storm Windows
- Storm Doors
Outdoor Features
- Pond
- Covered Deck
- Covered Patio or Porch
Schools
- Wheatland Elementary School
- Andover High School
Utilities
- Cooling System Powered By Gas
- Zoned Heating and Cooling
- Gravity Heating System
- Irrigation Well
Listing and Financial Details
- Assessor Parcel Number 115150430202000
Community Details
Overview
- Association fees include gen. upkeep for common ar
- Crestlake Subdivision
- Community Lake
Recreation
- Jogging Path
Map
Home Values in the Area
Average Home Value in this Area
Tax History
| Year | Tax Paid | Tax Assessment Tax Assessment Total Assessment is a certain percentage of the fair market value that is determined by local assessors to be the total taxable value of land and additions on the property. | Land | Improvement |
|---|---|---|---|---|
| 2025 | $7,997 | $68,023 | $11,213 | $56,810 |
| 2023 | $7,997 | $57,271 | $9,350 | $47,921 |
| 2022 | $9,279 | $57,271 | $8,821 | $48,450 |
| 2021 | $8,810 | $53,027 | $5,164 | $47,863 |
| 2020 | $8,528 | $50,992 | $5,164 | $45,828 |
| 2019 | $8,521 | $50,992 | $5,164 | $45,828 |
| 2018 | $8,407 | $50,198 | $4,830 | $45,368 |
| 2017 | $8,405 | $0 | $0 | $0 |
| 2016 | $8,040 | $0 | $0 | $0 |
| 2015 | $7,881 | $0 | $0 | $0 |
| 2014 | $7,865 | $0 | $0 | $0 |
Property History
| Date | Event | Price | List to Sale | Price per Sq Ft |
|---|---|---|---|---|
| 11/21/2025 11/21/25 | Pending | -- | -- | -- |
| 11/17/2025 11/17/25 | For Sale | $579,000 | -- | $173 / Sq Ft |
Source: South Central Kansas MLS
MLS Number: 665144
APN: 115-15-0-43-02-020.00
- 617 N Bracken Ct
- 806 N White Tail Ct
- 12010 E Tipperary St
- 396 N Jackson Heights Ct
- 389 N Jackson Heights Ct
- Lot 13 N Jackson Heights Ct
- 369 N Jackson Heights Ct
- 345 N Jackson Heights Ct
- 665 N Crest Ridge Ct
- 11725 E 3rd St N
- 12510 E Killarney St
- 707 N Crest Ridge Ct
- 11716 E 2nd St N
- 700 N Balthrop Cir
- 80 E Via Verde St
- 865 N Bristol Ct
- 7 E Via Roma St
- 5 E Via Roma St
- 309 N Crest Cir
- 58 E Via Roma St
