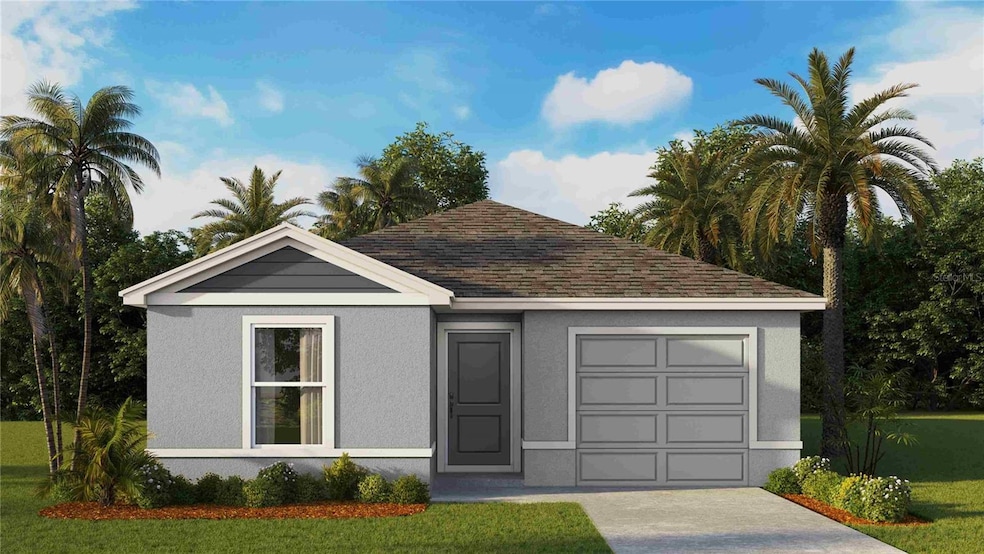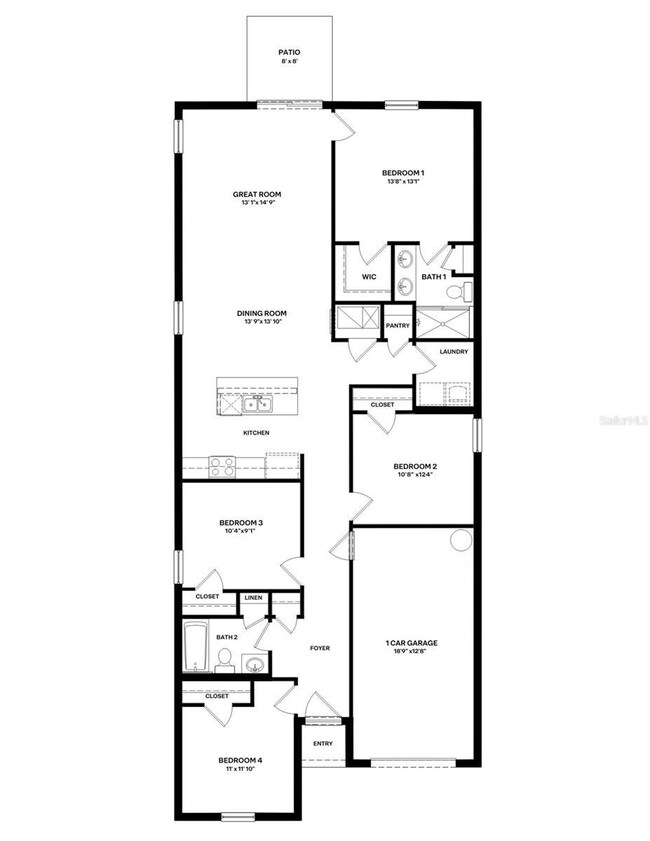12213 Isle Royale Dr Hudson, FL 34669
Estimated payment $1,866/month
Highlights
- New Construction
- Great Room
- 1 Car Attached Garage
- Open Floorplan
- Community Pool
- Laundry Room
About This Home
Pre-Construction. To be built. The builder is offering buyers up to $25,000 towards closing costs with the use of a preferred lender and title company. Brighton Park, a premier new home community located in Hudson, FL, in beautiful Pasco County. This community offers modern single-family homes designed for today’s lifestyle, with convenient access to major highways such as US-19 and SR-52. Brighton Park is ideally situated for quick commutes to Tampa, St. Petersburg, and Clearwater, making it a great location for those seeking proximity to the Tampa Bay area while enjoying a peaceful suburban setting.
These homes feature D.R. Horton’s block-on-block construction, ensuring durability and security. Equipped with America’s Smart Home technology, each home provides the latest in convenience and energy efficiency. Residents of Brighton Park will also appreciate its well-connected community, with easy access to shopping, dining, and entertainment options in nearby Hudson, as well as outdoor activities like boating and fishing along the Gulf Coast. Brighton Park is designed for families seeking quality and affordability in a quaint location. The community offers a variety of floor plans to suit diverse lifestyles, all built with quality finishes, including quartz countertops and stainless-steel appliances. Pictures, photographs, colors, features, and sizes are for illustration purposes only and will vary from the homes as built. Home and community information, including pricing, included features, terms, availability, and amenities, are subject to change and prior sale at any time without notice or obligation. Materials may vary based on availability. D.R. Horton Reserves all Rights.
Listing Agent
Jodi Smenda
D R HORTON REALTY OF TAMPA LLC Brokerage Phone: 866-475-3347 License #3489827 Listed on: 11/22/2025
Home Details
Home Type
- Single Family
Year Built
- New Construction
Lot Details
- 4,800 Sq Ft Lot
- South Facing Home
- Irrigation Equipment
- Property is zoned MPUD
HOA Fees
- $64 Monthly HOA Fees
Parking
- 1 Car Attached Garage
Home Design
- Home in Pre-Construction
- Home is estimated to be completed on 6/25/26
- Slab Foundation
- Shingle Roof
- Block Exterior
- Stucco
Interior Spaces
- 1,560 Sq Ft Home
- Open Floorplan
- Great Room
Kitchen
- Range
- Microwave
- Dishwasher
Flooring
- Carpet
- Ceramic Tile
- Luxury Vinyl Tile
Bedrooms and Bathrooms
- 4 Bedrooms
- 2 Full Bathrooms
Laundry
- Laundry Room
- Dryer
- Washer
Schools
- Mary Giella Elementary School
- Hudson Middle School
- Hudson High School
Utilities
- Central Heating and Cooling System
- Underground Utilities
Listing and Financial Details
- Home warranty included in the sale of the property
- Tax Lot 23
- Assessor Parcel Number 33-24-17-0160-00000-0230
Community Details
Overview
- Breeze Home Association
- Built by D.R. Horton
- Brighton Park Subdivision, Cameron Floorplan
Recreation
- Community Pool
Map
Home Values in the Area
Average Home Value in this Area
Property History
| Date | Event | Price | List to Sale | Price per Sq Ft |
|---|---|---|---|---|
| 11/22/2025 11/22/25 | For Sale | $286,990 | -- | $184 / Sq Ft |
Source: Stellar MLS
MLS Number: TB8450776
- 12221 Isle Royale Dr
- 12233 Isle Royale Dr
- 0 Grandville Ave
- 13221 Tropical Breeze Way
- 13237 Tropical Breeze Way
- 0 Colony Rd
- 13279 Tropical Breeze Way
- 13230 Tropical Breeze Way
- 13365 Tropical Breeze Way
- 13373 Tropical Breeze Way
- 13105 Moose Ln
- 13103 Grassy Ln
- 12903 Cedar Ridge Dr
- 13422 Tropical Breeze Way
- 12804 Kellywood Cir
- 12938 Post Rd
- 12427 Gust Ct
- 12800 Kellywood Cir
- 12457 Gust Ct
- 13470 Tropical Breeze Way
- 12804 Kellywood Cir
- 12807 Kellywood Cir
- 12703 Aston Dr
- 11972 Lakewood Dr
- 13123 Vivian Ln
- 13255 Niti Dr
- 13341 Tropical Breeze Way
- 12505 Cavalier Ct
- 12701 Choctaw Trail
- 12130 Colony Lakes Blvd
- 14033 Bream Dr
- 12204 Putter Green Ct
- 11832 Colony Lakes Blvd
- 12112 Fall Creek Ct
- 11550 Baywood Meadows Dr Unit 7
- 12025 Proctor Loop Unit 1
- 12718 White Bluff Rd
- 11550 Baywood Meadows Dr
- 11411 Pike Ct Unit 6
- 11843 Faithful Way

