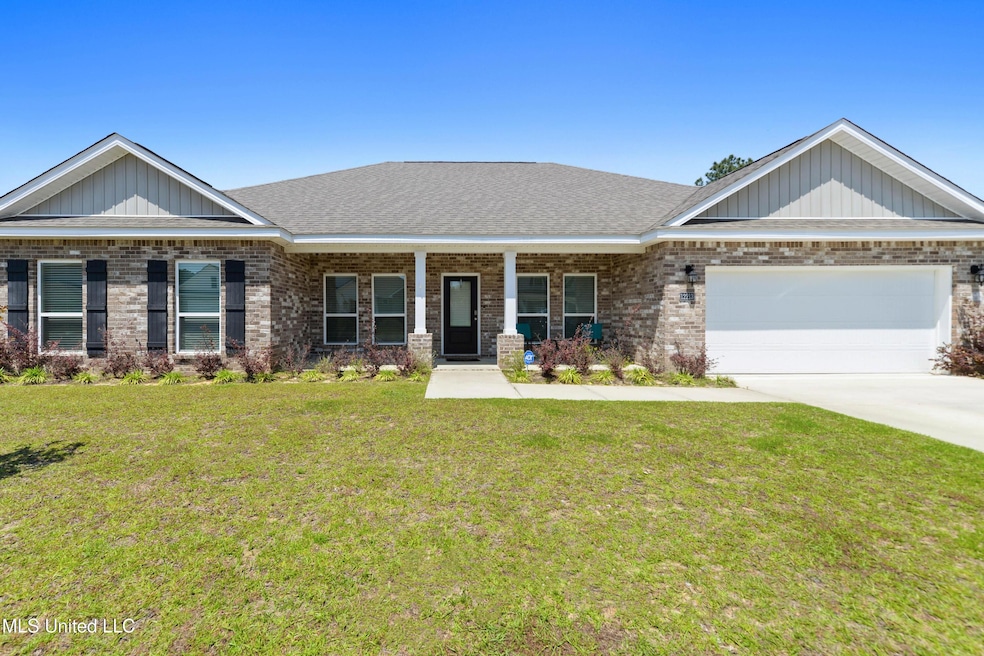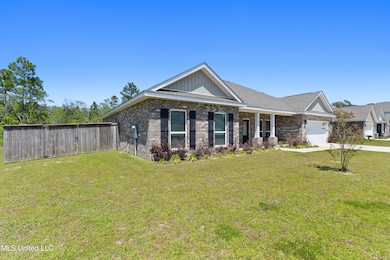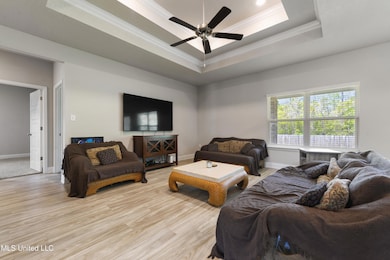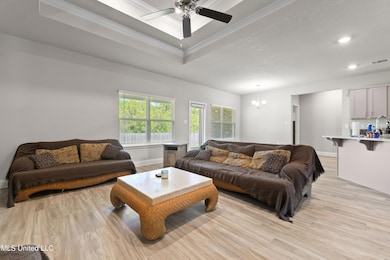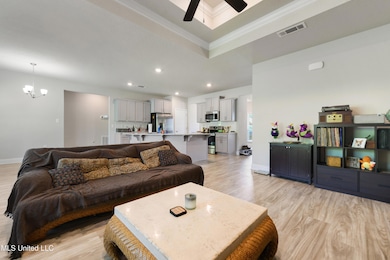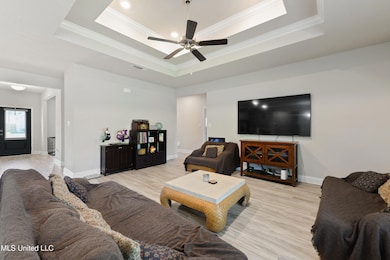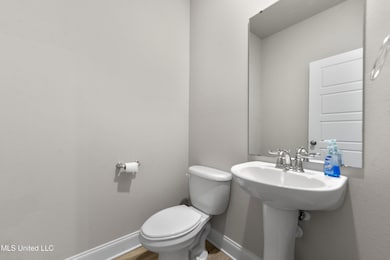12213 Savannah Cir Ocean Springs, MS 39564
Estimated payment $2,323/month
Highlights
- Open Floorplan
- High Ceiling
- Front Porch
- St Martin East Elementary School Rated A-
- Granite Countertops
- Tray Ceiling
About This Home
**Gorgeous Like-New Home in Desirable St. Martin Community!**
This stunning 4-bedroom, 2.5-bath home offers a spacious and inviting open split floor plan perfect for both everyday living and entertaining. You'll love the tray ceilings, recessed lighting, and luxury vinyl plank flooring throughout the main living areas, with cozy carpet in the bedrooms.
The kitchen is a chef's dream, featuring a large island, ample cabinetry, and a seamless flow into the formal dining room—ideal for hosting! There's also a versatile bonus room that can serve as a home office, playroom, or game room.
The generous primary suite includes a large walk-in closet and a spa-like bath complete with a soaking tub and beautifully tiled shower. Three additional guest bedrooms are well-sized and thoughtfully separated from the primary for added privacy.
Step outside to your private, fully fenced backyard—perfect for pets, play, or relaxing evenings.
Located just minutes from downtown Ocean Springs and I-10, this home combines convenience with charm. Eligible for **100% USDA financing**, and **VA buyers** can take advantage of an **assumable 4.75% interest rate** (subject to qualification and entitlement transfer).
**Don't miss out on this incredible opportunity—schedule your tour today!**
Buyer and Buyer's representation to verify all information within.
Home Details
Home Type
- Single Family
Est. Annual Taxes
- $2,792
Year Built
- Built in 2022
Lot Details
- 0.26 Acre Lot
- Wood Fence
- Back Yard Fenced
HOA Fees
- $35 Monthly HOA Fees
Parking
- 2 Car Garage
- Front Facing Garage
- Garage Door Opener
- Driveway
Home Design
- Brick Exterior Construction
- Slab Foundation
- Architectural Shingle Roof
Interior Spaces
- 2,516 Sq Ft Home
- 1-Story Property
- Open Floorplan
- Tray Ceiling
- High Ceiling
- Recessed Lighting
- Laundry Room
Kitchen
- Electric Oven
- Electric Range
- Microwave
- Dishwasher
- Kitchen Island
- Granite Countertops
Flooring
- Carpet
- Luxury Vinyl Tile
Bedrooms and Bathrooms
- 4 Bedrooms
- Split Bedroom Floorplan
- Walk-In Closet
- Soaking Tub
Outdoor Features
- Exterior Lighting
- Front Porch
Schools
- St Martin East Elementary School
- St Martin Middle School
- St. Martin High School
Utilities
- Central Heating and Cooling System
- Heat Pump System
Community Details
- Association fees include management
- Savannah Trails Subdivision
- The community has rules related to covenants, conditions, and restrictions
Listing and Financial Details
- Assessor Parcel Number 0-71-07-304.000
Map
Home Values in the Area
Average Home Value in this Area
Tax History
| Year | Tax Paid | Tax Assessment Tax Assessment Total Assessment is a certain percentage of the fair market value that is determined by local assessors to be the total taxable value of land and additions on the property. | Land | Improvement |
|---|---|---|---|---|
| 2024 | $2,792 | $22,914 | $2,725 | $20,189 |
| 2023 | $2,792 | $22,914 | $2,725 | $20,189 |
| 2022 | $291 | $2,453 | $2,453 | $0 |
| 2021 | $291 | $2,453 | $2,453 | $0 |
| 2020 | $240 | $1,946 | $1,946 | $0 |
Property History
| Date | Event | Price | List to Sale | Price per Sq Ft | Prior Sale |
|---|---|---|---|---|---|
| 11/03/2025 11/03/25 | Price Changed | $2,400 | -20.0% | $1 / Sq Ft | |
| 08/30/2025 08/30/25 | For Rent | $3,000 | 0.0% | -- | |
| 07/09/2025 07/09/25 | Price Changed | $389,900 | -4.9% | $155 / Sq Ft | |
| 04/19/2025 04/19/25 | For Sale | $409,900 | -- | $163 / Sq Ft | |
| 07/21/2022 07/21/22 | Sold | -- | -- | -- | View Prior Sale |
| 07/21/2022 07/21/22 | Off Market | -- | -- | -- | |
| 07/06/2022 07/06/22 | Pending | -- | -- | -- |
Purchase History
| Date | Type | Sale Price | Title Company |
|---|---|---|---|
| Warranty Deed | -- | None Listed On Document |
Source: MLS United
MLS Number: 4110651
APN: 07107304.000
- 12265 Savannah Cir
- 12281 Savannah Cir
- 7829 Reagan Ct
- 2325 Rhonda Ave
- 7621 Falcon Cir
- 6991 Osprey Dr
- 2125 Magazine St
- 2205 Magazine St
- 7204 Pencarrow Cir
- 12110 Walker Rd
- Trillium IV H Plan at Scarlett Glen
- Nolana Plan at Scarlett Glen
- Rodessa IV G Plan at Scarlett Glen
- Sycamore IV G Plan at Scarlett Glen
- Yucca III G Plan at Scarlett Glen
- Hickory III G Plan at Scarlett Glen
- Roses V G Plan at Scarlett Glen
- Frazier V G Plan at Scarlett Glen
- Oakstone V G Plan at Scarlett Glen
- 7262 Pencarrow Cir
- 7621 Falcon Cir
- 2105 Rhonda Ave
- 2000 Magazine St Unit A
- 7837 Reagan Ct
- 6505 Columbus Cir
- 6208 Washington Ave
- 13901 Plano Rd
- 2501 Bienville Blvd Unit 434
- 3230 Cumberland Rd
- 3230 Cumberland Rd Unit 39
- 3230 Cumberland Rd Unit 1
- 3230 Cumberland (31) Rd Unit 31
- 4 Mulberry Place
- 717 Bienville Blvd Unit B4
- 431 Bechtel Blvd Unit 3
- 2823 Bienville Blvd
- 2300 Westbrook St
- 14510 Lemoyne Blvd
- 922 Porter Ave Unit 216
- 210 Lamey Ct
