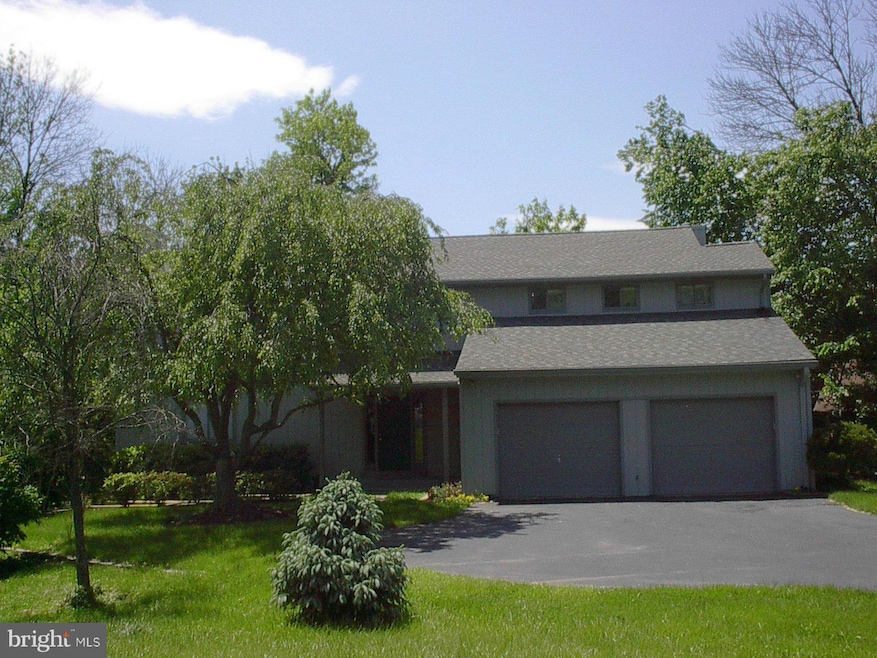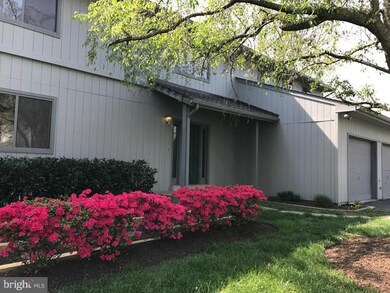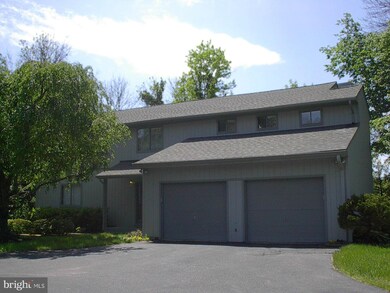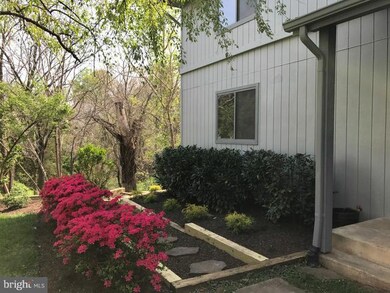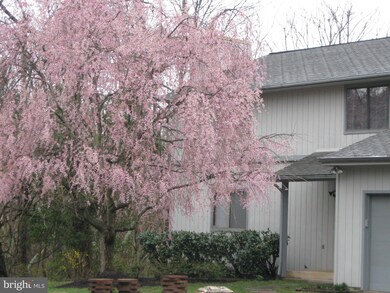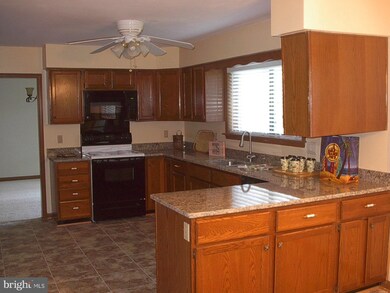
12213 Sugar Maple Dr Herndon, VA 20170
Estimated Value: $1,124,000 - $1,183,000
Highlights
- Scenic Views
- Contemporary Architecture
- Wooded Lot
- Forestville Elementary School Rated A
- Property is near a park
- Traditional Floor Plan
About This Home
As of July 2017LOCATION-LOCATION; 1/2 ACRE LOT BACKING TO TREES & PARKLAND; 3-LEVELS w/WALK-OUT; 4-LARGE BEDRMS; w/MASTER STE & CATH CEILING; 3.5 BATHS; NEW ROOF / INT-EXT PAINT / LANDSCAPING / FLOORING / GRANITE COUNTERS; NEWER HVAC & HWH / OVERSIZED GARAGE / PARTIALLY FINISHED LL / 6-IN ENERGY EFF WALLS; UPPER W/D; GREAT SCHOOLS w/LANGLEY HS; CUL-DE-SACed STR & COMMUNITY; NEAR JOB CNTRS & METRO; WELCOME HOME.
Home Details
Home Type
- Single Family
Est. Annual Taxes
- $6,970
Year Built
- Built in 1984 | Remodeled in 2017
Lot Details
- 0.46 Acre Lot
- Cul-De-Sac
- Partially Fenced Property
- The property's topography is level, sloped
- Wooded Lot
- Backs to Trees or Woods
- Property is in very good condition
- Property is zoned 111
HOA Fees
- $10 Monthly HOA Fees
Parking
- 2 Car Attached Garage
- Front Facing Garage
- Garage Door Opener
- Driveway
- On-Street Parking
- Off-Street Parking
Property Views
- Scenic Vista
- Woods
Home Design
- Contemporary Architecture
- Shingle Roof
- Wood Siding
- Shingle Siding
Interior Spaces
- Property has 3 Levels
- Traditional Floor Plan
- Beamed Ceilings
- Cathedral Ceiling
- Ceiling Fan
- Skylights
- Window Treatments
- Window Screens
- Sliding Doors
- Entrance Foyer
- Family Room Off Kitchen
- Combination Kitchen and Living
- Dining Room
- Storage Room
- Utility Room
Kitchen
- Country Kitchen
- Breakfast Room
- Electric Oven or Range
- Stove
- Microwave
- Ice Maker
- Dishwasher
- Upgraded Countertops
- Disposal
Bedrooms and Bathrooms
- 4 Bedrooms
- En-Suite Primary Bedroom
- En-Suite Bathroom
- 3.5 Bathrooms
Laundry
- Dryer
- Washer
Partially Finished Basement
- Walk-Out Basement
- Connecting Stairway
- Rear Basement Entry
- Space For Rooms
- Basement Windows
Home Security
- Fire and Smoke Detector
- Flood Lights
Utilities
- Window Unit Cooling System
- Forced Air Heating and Cooling System
- Vented Exhaust Fan
- Programmable Thermostat
- Underground Utilities
- Electric Water Heater
- Cable TV Available
Additional Features
- Halls are 36 inches wide or more
- Energy-Efficient Construction
- Property is near a park
Listing and Financial Details
- Tax Lot 35
- Assessor Parcel Number 6-3-8- -35
Community Details
Overview
- Built by LOCATION LOCATION LOCATION
- Sugar Creek Subdivision, Originally Custom Built Floorplan
- Falls Brook Hoa Community
Recreation
- Community Basketball Court
- Jogging Path
Ownership History
Purchase Details
Home Financials for this Owner
Home Financials are based on the most recent Mortgage that was taken out on this home.Purchase Details
Home Financials for this Owner
Home Financials are based on the most recent Mortgage that was taken out on this home.Similar Homes in Herndon, VA
Home Values in the Area
Average Home Value in this Area
Purchase History
| Date | Buyer | Sale Price | Title Company |
|---|---|---|---|
| Giloman Bradley R | $662,000 | First American Title | |
| Adams Peter | $500,000 | -- |
Mortgage History
| Date | Status | Borrower | Loan Amount |
|---|---|---|---|
| Open | Gilomen Bradley R | $603,000 | |
| Closed | Giloman Bradley R | $529,600 | |
| Previous Owner | Enix Teresa J | $368,000 | |
| Previous Owner | Adams Peter | $400,000 |
Property History
| Date | Event | Price | Change | Sq Ft Price |
|---|---|---|---|---|
| 07/19/2017 07/19/17 | Sold | $662,000 | -3.9% | $237 / Sq Ft |
| 06/19/2017 06/19/17 | Pending | -- | -- | -- |
| 05/19/2017 05/19/17 | For Sale | $689,000 | -- | $247 / Sq Ft |
Tax History Compared to Growth
Tax History
| Year | Tax Paid | Tax Assessment Tax Assessment Total Assessment is a certain percentage of the fair market value that is determined by local assessors to be the total taxable value of land and additions on the property. | Land | Improvement |
|---|---|---|---|---|
| 2024 | $10,881 | $939,220 | $355,000 | $584,220 |
| 2023 | $9,966 | $883,110 | $355,000 | $528,110 |
| 2022 | $9,475 | $828,560 | $324,000 | $504,560 |
| 2021 | $8,684 | $740,040 | $287,000 | $453,040 |
| 2020 | $7,731 | $653,270 | $273,000 | $380,270 |
| 2019 | $7,731 | $653,270 | $273,000 | $380,270 |
| 2018 | $7,212 | $627,160 | $265,000 | $362,160 |
| 2017 | $7,167 | $617,330 | $265,000 | $352,330 |
| 2016 | $6,970 | $601,670 | $257,000 | $344,670 |
| 2015 | $7,097 | $635,950 | $270,000 | $365,950 |
| 2014 | $6,976 | $626,510 | $270,000 | $356,510 |
Agents Affiliated with this Home
-
Jim Faulk
J
Seller's Agent in 2017
Jim Faulk
Samson Properties
(703) 801-8836
1 in this area
9 Total Sales
-
Shawna Moore

Buyer's Agent in 2017
Shawna Moore
Long & Foster
(703) 581-7994
123 Total Sales
Map
Source: Bright MLS
MLS Number: 1001262291
APN: 0063-08-0035
- 1113 Sugar Maple Ln
- 12314 Valley High Rd
- 12310 Cliveden St
- 12405 Willow Falls Dr
- 1253 Rowland Dr
- 1064 Plato Ln
- 12508 Rock Chapel Ct
- 12527 Misty Water Dr
- 1059 Marmion Dr
- 1429 Flynn Ct
- 12042 Sugarland Valley Dr
- 46893 Eaton Terrace Unit 303
- 46891 Eaton Terrace Unit 101
- 1276 Mason Mill Ct
- 46930 Courtyard Square
- 12641 Terrymill Dr
- 1451 Parkvale Ct
- 21833 Baldwin Square Unit 300
- 1031 Cup Leaf Holly Ct
- 21777 Baldwin Square Unit 301
- 12213 Sugar Maple Dr
- 12211 Sugar Maple Dr
- 12215 Sugar Maple Dr
- 12209 Sugar Maple Dr
- 12217 Sugar Maple Dr
- 12212 Sugar Maple Dr
- 1168 Bandy Run Rd
- 12214 Sugar Maple Dr
- 12210 Sugar Maple Dr
- 1170 Bandy Run Rd
- 12207 Sugar Maple Dr
- 12208 Sugar Maple Dr
- 12218 Sugar Maple Dr
- 12216 Sugar Maple Dr
- 12206 Sugar Maple Dr
- 1172 Bandy Run Rd
- 12205 Sugar Maple Dr
- 1166 Bandy Run Rd
- 12205 Sugar Creek Ct
- 12207 Sugar Creek Ct
