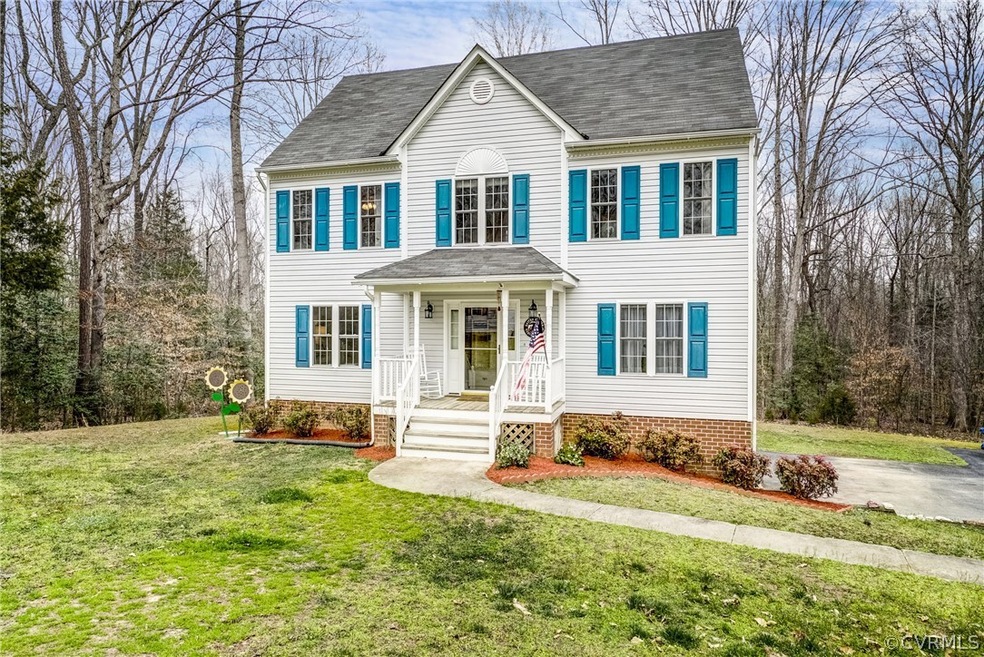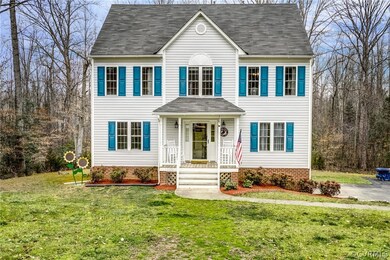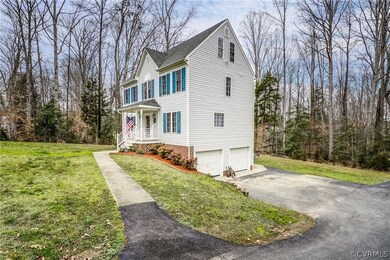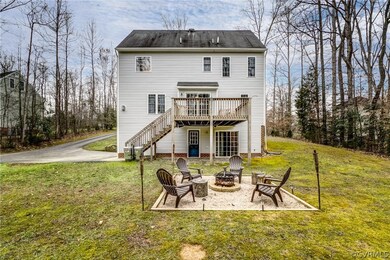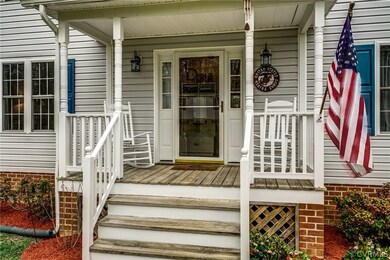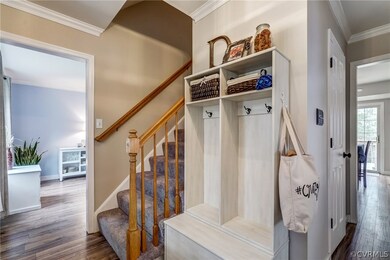
12213 Tavern Hill Ct Chesterfield, VA 23832
South Chesterfield County NeighborhoodEstimated Value: $432,518 - $464,000
Highlights
- Colonial Architecture
- Deck
- Granite Countertops
- Alberta Smith Elementary School Rated A-
- Separate Formal Living Room
- Breakfast Area or Nook
About This Home
As of April 2017Privately located traditional home on 1.15 acres! The main level features formal Living and Dining Rooms and a beautiful renovated kitchen with new cabinets, granite countertops, subway tile back splash and stainless steel appliances. Relax in the Family Room with corner gas fireplace. Large Master Bedroom on second floor includes En Suite Bath with garden tub and double vanity. Two more bedrooms, Laundry Room and full Bath complete this level. The third level offers a fourth bedroom and unfinished walk-in attic space: great for storage. Unfinished walk out basement is currently used as a gym and offers many options for storage. New hardwood flooring, carpet and freshly painted. 2 car garage with freshly painted floor.This cul de sac home has a large deck, paved driveway, vinyl siding, detached shed and flip gutters. This home is priced to sell quick!
Last Agent to Sell the Property
RE/MAX Commonwealth License #0225069046 Listed on: 03/03/2017

Home Details
Home Type
- Single Family
Est. Annual Taxes
- $2,093
Year Built
- Built in 2001
Lot Details
- 1.15 Acre Lot
- Sloped Lot
- Zoning described as R15
Parking
- 2 Car Garage
- Basement Garage
- Rear-Facing Garage
- Garage Door Opener
- Driveway
Home Design
- Colonial Architecture
- Frame Construction
- Composition Roof
- Vinyl Siding
Interior Spaces
- 2,091 Sq Ft Home
- 3-Story Property
- Ceiling Fan
- Recessed Lighting
- Gas Fireplace
- Sliding Doors
- Separate Formal Living Room
- Dining Area
- Partial Basement
- Washer and Dryer Hookup
Kitchen
- Breakfast Area or Nook
- Eat-In Kitchen
- Oven
- Induction Cooktop
- Stove
- Microwave
- Dishwasher
- Granite Countertops
Flooring
- Partially Carpeted
- Vinyl
Bedrooms and Bathrooms
- 4 Bedrooms
- En-Suite Primary Bedroom
- Walk-In Closet
- Double Vanity
- Garden Bath
Outdoor Features
- Deck
- Shed
- Front Porch
Schools
- Alberta Smith Elementary School
- Bailey Bridge Middle School
- Manchester High School
Utilities
- Forced Air Zoned Heating and Cooling System
- Heat Pump System
- Water Heater
- Septic Tank
Community Details
- Reedy Mill Subdivision
Listing and Financial Details
- Tax Lot 9
- Assessor Parcel Number 738-66-74-55-200-000
Ownership History
Purchase Details
Home Financials for this Owner
Home Financials are based on the most recent Mortgage that was taken out on this home.Purchase Details
Home Financials for this Owner
Home Financials are based on the most recent Mortgage that was taken out on this home.Purchase Details
Similar Homes in Chesterfield, VA
Home Values in the Area
Average Home Value in this Area
Purchase History
| Date | Buyer | Sale Price | Title Company |
|---|---|---|---|
| Peters Eric M | $259,000 | Day Title Services Lc | |
| Douglas Jonathan P | $214,000 | -- | |
| Childs Brian K | $194,650 | -- | |
| Old Time Builder Inc | $36,000 | -- |
Mortgage History
| Date | Status | Borrower | Loan Amount |
|---|---|---|---|
| Open | Peters Karen Michelle | $237,150 | |
| Closed | Peters Eric M | $251,230 | |
| Previous Owner | Douglas Jonathan P | $214,000 | |
| Previous Owner | Childs Brian K | $126,238 |
Property History
| Date | Event | Price | Change | Sq Ft Price |
|---|---|---|---|---|
| 04/10/2017 04/10/17 | Sold | $259,000 | +8.0% | $124 / Sq Ft |
| 03/04/2017 03/04/17 | Pending | -- | -- | -- |
| 03/03/2017 03/03/17 | For Sale | $239,900 | +12.1% | $115 / Sq Ft |
| 12/16/2013 12/16/13 | Sold | $214,000 | -6.9% | $102 / Sq Ft |
| 10/27/2013 10/27/13 | Pending | -- | -- | -- |
| 09/19/2013 09/19/13 | For Sale | $229,950 | -- | $110 / Sq Ft |
Tax History Compared to Growth
Tax History
| Year | Tax Paid | Tax Assessment Tax Assessment Total Assessment is a certain percentage of the fair market value that is determined by local assessors to be the total taxable value of land and additions on the property. | Land | Improvement |
|---|---|---|---|---|
| 2024 | $3,400 | $347,200 | $76,400 | $270,800 |
| 2023 | $3,009 | $330,700 | $76,400 | $254,300 |
| 2022 | $2,853 | $310,100 | $66,400 | $243,700 |
| 2021 | $2,652 | $272,200 | $64,400 | $207,800 |
| 2020 | $2,392 | $251,800 | $62,400 | $189,400 |
| 2019 | $2,347 | $247,000 | $62,200 | $184,800 |
| 2018 | $2,273 | $239,300 | $62,200 | $177,100 |
| 2017 | $2,151 | $224,100 | $61,200 | $162,900 |
| 2016 | $2,093 | $218,000 | $61,200 | $156,800 |
| 2015 | $2,037 | $209,600 | $61,200 | $148,400 |
| 2014 | $1,950 | $200,500 | $61,200 | $139,300 |
Agents Affiliated with this Home
-
David Riley

Seller's Agent in 2017
David Riley
RE/MAX
(804) 612-4756
191 Total Sales
-
Kelley Rourke-Morgan

Buyer's Agent in 2017
Kelley Rourke-Morgan
Fathom Realty Virginia
(804) 767-0082
4 in this area
63 Total Sales
-
Ronda Gallagher

Seller's Agent in 2013
Ronda Gallagher
Bradley Real Estate, LLC
(804) 717-7653
14 in this area
124 Total Sales
-
C
Buyer's Agent in 2013
Carl Judnick
Napier REALTORS ERA
Map
Source: Central Virginia Regional MLS
MLS Number: 1705979
APN: 738-66-74-55-200-000
- 9212 Bailey Oak Dr
- 9007 Hidden Nest Dr
- 9118 Penny Bridge Ct
- 12806 Bailey Hill Place
- 9006 Buffalo Springs Dr
- 8424 Hillcreek Dr
- 13513 Pinstone Ct
- 13111 Deerpark Dr
- 13100 Spring Trace Place
- 6301 Cedar Springs Rd
- 6160 Cedar Springs Rd
- 16900 Barmer Dr
- 12027 Beaver Spring Ct
- 7735 Sunday Silence Ln
- 7018 Pointer Ridge Rd
- 7713 Northern Dancer Ct
- 13808 Cannonade Ln
- 12203 King Cotton Ct
- 7507 Kentucky Derby Dr
- 13705 Nashua Place
- 12213 Tavern Hill Ct
- 12207 Tavern Hill Ct
- 12219 Tavern Hill Ct
- 12225 Tavern Hill Ct
- 12200 Tavern Hill Ct
- 12206 Tavern Hill Ct
- 12218 Tavern Hill Ct
- 12231 Tavern Hill Ct
- 12212 Tavern Hill Ct
- 11907 Penny Bridge Dr
- 11900 Penny Bridge Dr
- 9237 Penny Bridge Place
- 9302 Waterfall Cove Dr
- 12226 Tavern Hill Ct
- 12303 Bailey Oak Place
- 9300 Waterfall Cove Dr
- 11906 Penny Bridge Dr
- 12301 Tavern Hill Ct
- 9125 Penny Bridge Place
- 11913 Penny Bridge Dr
