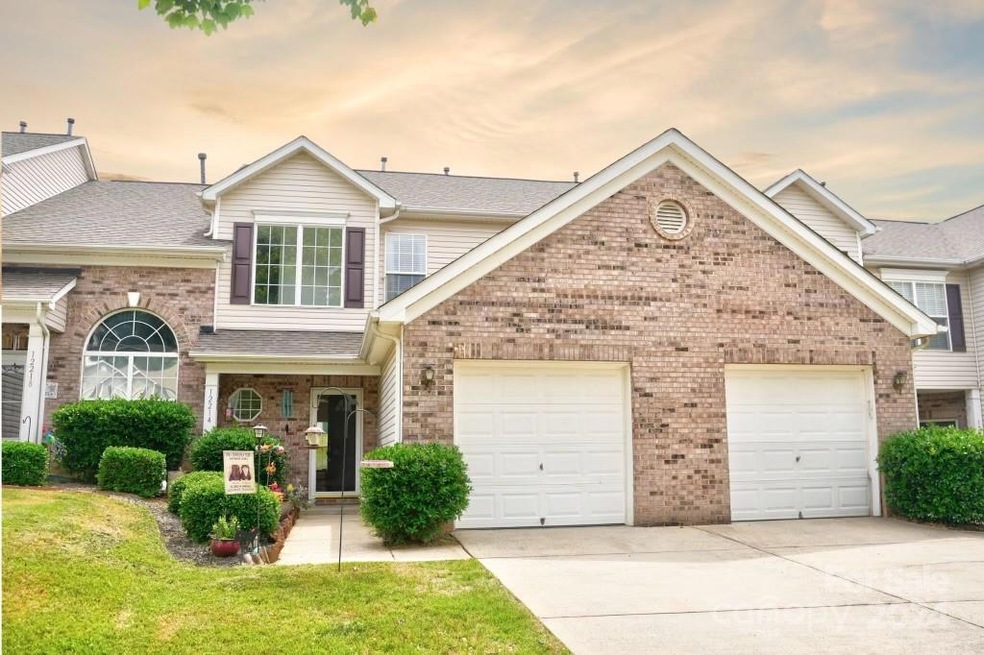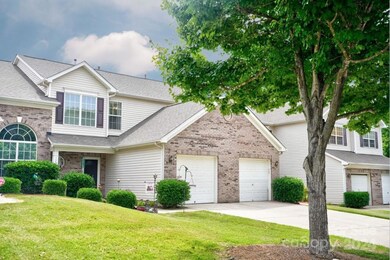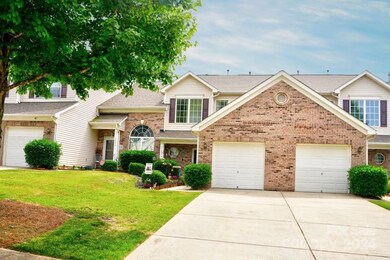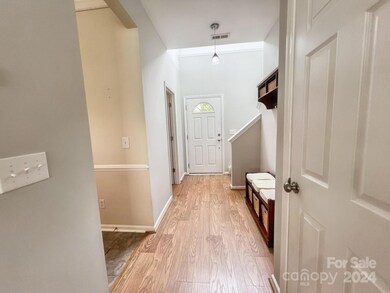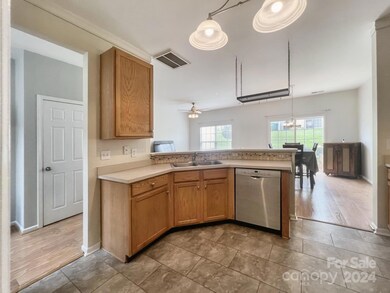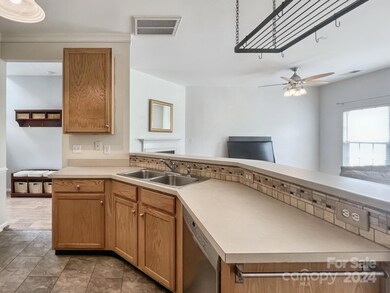
12214 Stratfield Place Cir Pineville, NC 28134
Highlights
- Traditional Architecture
- Community Spa
- Front Porch
- Lawn
- Fireplace
- 1 Car Attached Garage
About This Home
As of August 2024Welcome to Carolina Crossing, a hidden gem nestled in Pineville. This charming townhome offers a wealth of amenities. Enjoy the convenience of being steps away from a plethora of dining and shopping options, seamless access to highways and greenways, and a short drive to Ballantyne, CLT airport, and southend/uptown. This 2-bedroom, 2.5-bathroom townhome showcases an inviting floor plan, adorned with like new flooring throughout the main and second floor. The primary bedroom is complemented by an en suite bathroom and separate walk-in closet. For added convenience, the laundry room is thoughtfully located on the second floor. With a one-car attached garage, parking is a breeze. Plus, your unit has the perfect back patio for those with a green thumb with an added flower/herb garden, and a short walk to the community pool - perfect for those scorching Carolina summer days. Please note, this unit is owner-occupied.
Last Agent to Sell the Property
Real Broker, LLC Brokerage Email: fallon.rios@joinreal.com License #330870 Listed on: 07/26/2024

Townhouse Details
Home Type
- Townhome
Est. Annual Taxes
- $2,162
Year Built
- Built in 2003
Lot Details
- Back and Front Yard Fenced
- Lawn
HOA Fees
- $275 Monthly HOA Fees
Parking
- 1 Car Attached Garage
- Driveway
- 2 Open Parking Spaces
Home Design
- Traditional Architecture
- Slab Foundation
- Composition Roof
- Vinyl Siding
Interior Spaces
- 2-Story Property
- Ceiling Fan
- Fireplace
Kitchen
- Convection Oven
- Microwave
- Dishwasher
- Disposal
Bedrooms and Bathrooms
- 2 Bedrooms
Outdoor Features
- Front Porch
Utilities
- Central Air
- Heating System Uses Natural Gas
- Cable TV Available
Listing and Financial Details
- Assessor Parcel Number 22110519
Community Details
Overview
- Cams Association
- Carolina Crossing Subdivision
- Mandatory home owners association
Recreation
- Community Spa
Ownership History
Purchase Details
Home Financials for this Owner
Home Financials are based on the most recent Mortgage that was taken out on this home.Purchase Details
Home Financials for this Owner
Home Financials are based on the most recent Mortgage that was taken out on this home.Similar Homes in the area
Home Values in the Area
Average Home Value in this Area
Purchase History
| Date | Type | Sale Price | Title Company |
|---|---|---|---|
| Warranty Deed | $295,000 | None Listed On Document | |
| Warranty Deed | $130,500 | -- |
Mortgage History
| Date | Status | Loan Amount | Loan Type |
|---|---|---|---|
| Open | $289,656 | FHA | |
| Previous Owner | $112,100 | New Conventional | |
| Previous Owner | $128,995 | FHA |
Property History
| Date | Event | Price | Change | Sq Ft Price |
|---|---|---|---|---|
| 08/29/2024 08/29/24 | Sold | $295,000 | -1.3% | $221 / Sq Ft |
| 07/30/2024 07/30/24 | Pending | -- | -- | -- |
| 07/26/2024 07/26/24 | For Sale | $299,000 | -- | $224 / Sq Ft |
Tax History Compared to Growth
Tax History
| Year | Tax Paid | Tax Assessment Tax Assessment Total Assessment is a certain percentage of the fair market value that is determined by local assessors to be the total taxable value of land and additions on the property. | Land | Improvement |
|---|---|---|---|---|
| 2023 | $2,162 | $279,300 | $70,000 | $209,300 |
| 2022 | $1,663 | $171,500 | $44,000 | $127,500 |
| 2021 | $1,663 | $171,500 | $44,000 | $127,500 |
| 2020 | $1,663 | $171,500 | $44,000 | $127,500 |
| 2019 | $1,657 | $171,500 | $44,000 | $127,500 |
| 2018 | $1,380 | $112,400 | $22,500 | $89,900 |
| 2017 | $1,368 | $112,400 | $22,500 | $89,900 |
| 2016 | $1,331 | $112,400 | $22,500 | $89,900 |
| 2015 | $1,327 | $112,400 | $22,500 | $89,900 |
| 2014 | $1,292 | $112,400 | $22,500 | $89,900 |
Agents Affiliated with this Home
-
F
Seller's Agent in 2024
Fallon Rios
Real Broker, LLC
(704) 604-0298
2 in this area
9 Total Sales
-

Buyer's Agent in 2024
Kelly Brais
Coldwell Banker Realty
(704) 743-8743
1 in this area
97 Total Sales
Map
Source: Canopy MLS (Canopy Realtor® Association)
MLS Number: 4164955
APN: 221-105-19
- 12222 Stratfield Place Cir
- 12120 Stratfield Place Cir
- 12027 Stratfield Place Cir
- 816 Pelican Bay Dr
- 12525 Druids Glen Dr
- 10137 Sam Meeks Rd
- 951 Sparrows Nest Ln
- 424 Mallard Dr
- 201 Lowry St
- 218 Water Oak Dr
- 508 Morrows Turnout Way
- 512 Morrows Turnout Way
- 1001 Cone Ave Unit 67
- 804 Lyndon Station Dr
- 14034 Green Birch Dr
- 3212 Gilroy Dr
- 2220 Atwell Glen Ln
- 4012 Bainbridge Place
- 3076 Gilroy Dr
- 5006 Brodie Ln
