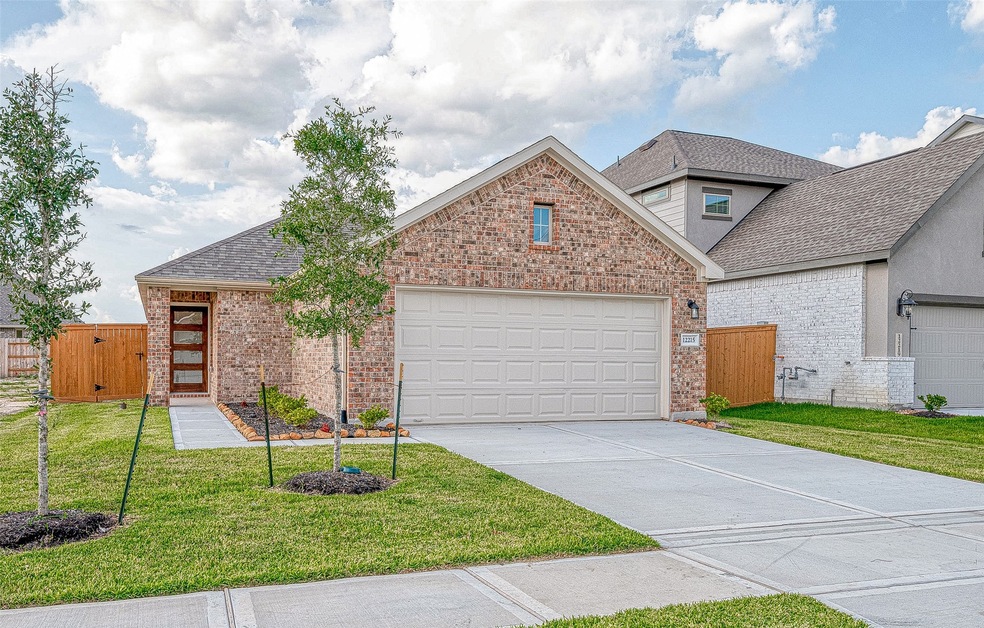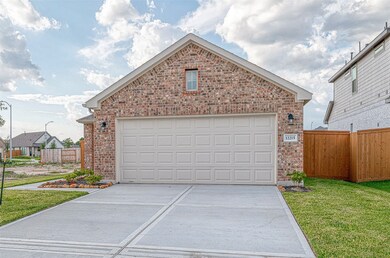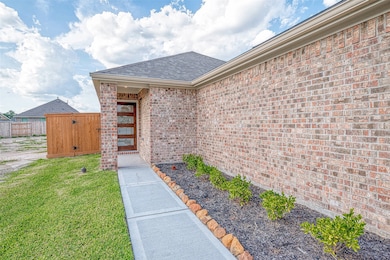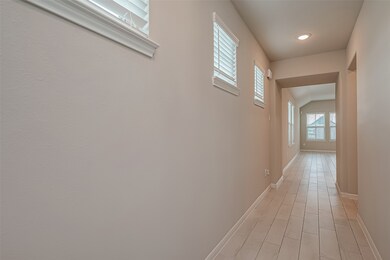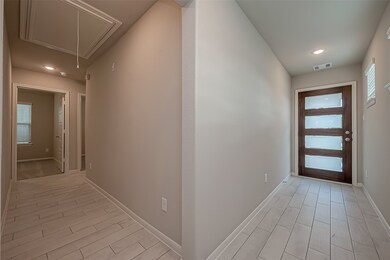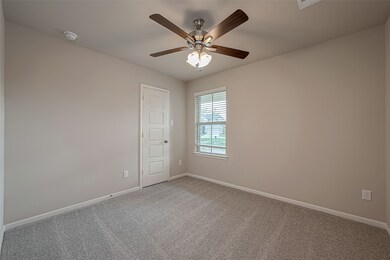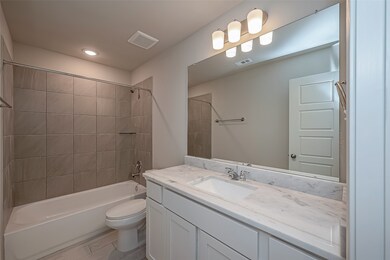
12215 Carling Straight Dr Houston, TX 77044
Lindsey NeighborhoodHighlights
- Under Construction
- Traditional Architecture
- Community Pool
- Centennial Elementary School Rated A-
- Granite Countertops
- Walk-In Pantry
About This Home
As of September 2024Ready NOW!!! This amazing 1,412-square foot one story home offers an open-concept with four bedrooms and two full
baths, perfect for your needs! The kitchen is stunning, with white 42-inch upper cabinets, luxury granite
countertops, and a subway tile backsplash. Plus, you'll love the stainless steel single-bowl sink and the
Frigidaire stainless steel appliance package, which includes a dishwasher, vented microwave, and a five-
burner gas range. Inside the home, you'll find beautiful wood-like flooring in the entry, kitchen, dining
area, family room, hallways, utility, and all baths. The spacious master suite offers a huge walk-in closet,
double sinks, and a luxurious five-foot glass enclosed shower! And let's not forget about the amazing
community amenities. The crystal blue lagoon surrounded by white sand beaches sounds like a dream.
And with lakes, parks, and walking trails, you'll have plenty of opportunities to explore and enjoy nature.
Home Details
Home Type
- Single Family
Est. Annual Taxes
- $3,069
Year Built
- Built in 2023 | Under Construction
Lot Details
- 4,860 Sq Ft Lot
- Lot Dimensions are 40x120
- Back Yard Fenced
HOA Fees
- $111 Monthly HOA Fees
Parking
- 2 Car Attached Garage
Home Design
- Traditional Architecture
- Brick Exterior Construction
- Slab Foundation
- Composition Roof
- Cement Siding
- Radiant Barrier
Interior Spaces
- 1,412 Sq Ft Home
- 1-Story Property
- Ceiling Fan
- Family Room Off Kitchen
- Combination Dining and Living Room
- Utility Room
- Washer and Gas Dryer Hookup
- Fire and Smoke Detector
Kitchen
- Breakfast Bar
- Walk-In Pantry
- Gas Oven
- Gas Range
- <<microwave>>
- Dishwasher
- Kitchen Island
- Granite Countertops
- Disposal
Flooring
- Carpet
- Vinyl Plank
- Vinyl
Bedrooms and Bathrooms
- 4 Bedrooms
- 2 Full Bathrooms
- Double Vanity
Eco-Friendly Details
- ENERGY STAR Qualified Appliances
- Energy-Efficient Windows with Low Emissivity
- Energy-Efficient HVAC
- Energy-Efficient Insulation
- Energy-Efficient Thermostat
- Ventilation
Schools
- Centennial Elementary School
- Autumn Ridge Middle School
- Summer Creek High School
Utilities
- Central Heating and Cooling System
- Heating System Uses Gas
- Programmable Thermostat
Community Details
Overview
- Pmg Association, Phone Number (713) 329-7100
- Built by Colina Homes
- Balmoral East Subdivision
Recreation
- Community Pool
Ownership History
Purchase Details
Home Financials for this Owner
Home Financials are based on the most recent Mortgage that was taken out on this home.Similar Homes in the area
Home Values in the Area
Average Home Value in this Area
Purchase History
| Date | Type | Sale Price | Title Company |
|---|---|---|---|
| Deed | -- | Landtitle |
Mortgage History
| Date | Status | Loan Amount | Loan Type |
|---|---|---|---|
| Open | $260,200 | New Conventional |
Property History
| Date | Event | Price | Change | Sq Ft Price |
|---|---|---|---|---|
| 09/27/2024 09/27/24 | Sold | -- | -- | -- |
| 09/16/2024 09/16/24 | Pending | -- | -- | -- |
| 09/12/2024 09/12/24 | Price Changed | $265,000 | -10.5% | $188 / Sq Ft |
| 07/11/2024 07/11/24 | For Sale | $296,043 | -- | $210 / Sq Ft |
Tax History Compared to Growth
Tax History
| Year | Tax Paid | Tax Assessment Tax Assessment Total Assessment is a certain percentage of the fair market value that is determined by local assessors to be the total taxable value of land and additions on the property. | Land | Improvement |
|---|---|---|---|---|
| 2024 | $3,069 | $99,348 | $39,288 | $60,060 |
| 2023 | $886 | $26,820 | $26,820 | -- |
Agents Affiliated with this Home
-
Justin Dickey

Seller's Agent in 2024
Justin Dickey
CB&A, Realtors
(281) 203-1331
70 in this area
1,482 Total Sales
-
Marisol Salinas
M
Buyer's Agent in 2024
Marisol Salinas
Realty Of America, LLC
(713) 505-3630
2 in this area
29 Total Sales
-
Maribel Juarez
M
Buyer Co-Listing Agent in 2024
Maribel Juarez
Realty Of America, LLC
(832) 621-3394
3 in this area
144 Total Sales
Map
Source: Houston Association of REALTORS®
MLS Number: 84401499
APN: 1461030040011
- 15031 Bradfield Manor Dr
- 12303 Sterling Oak Dr
- 12206 English Mist Dr
- 12022 Fletching Stone Ln
- 12306 Belhaven Terrace Dr
- 12335 Sterling Oak Dr
- 15100 Crown Manor Dr
- 12351 Sterling Oak Dr
- 12367 Sterling Oak Dr
- 15010 Strongbow Ln
- 12931 Ilderton Dr
- 12750 Tullich Ln
- 15210 Monal Trie Dr
- 12403 Summer Lake Ranch Dr
- 12327 Buck Sable Ln
- 15315 Kinord Run Dr
- 12727 Gallowhill Dr
- 15307 Oakheath Colony Ln
- 12507 Seybold Cove Dr
- 12443 Seybold Cove Dr
