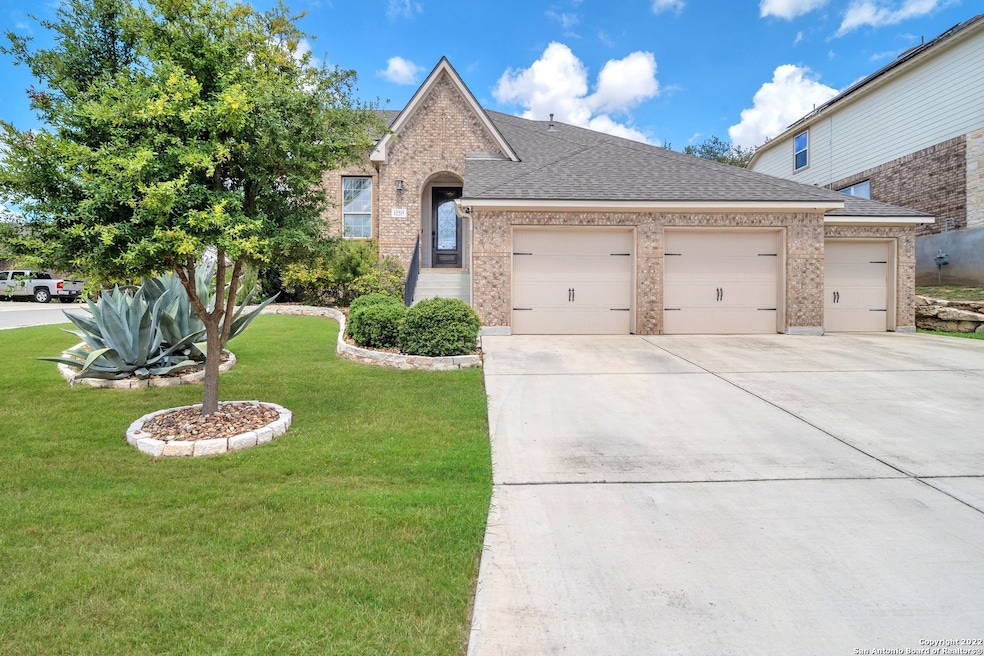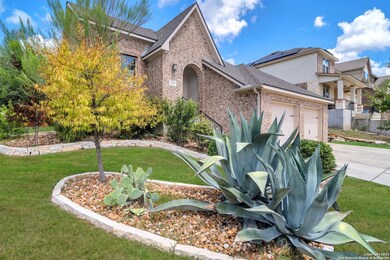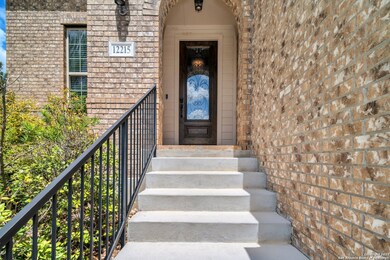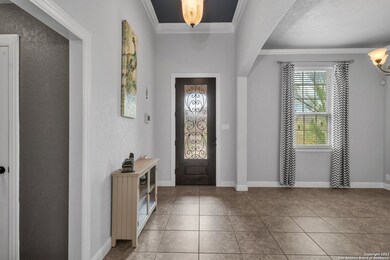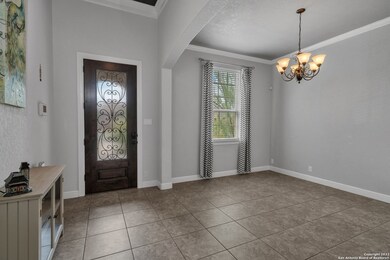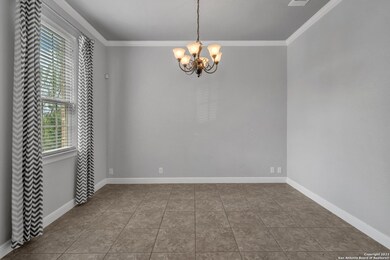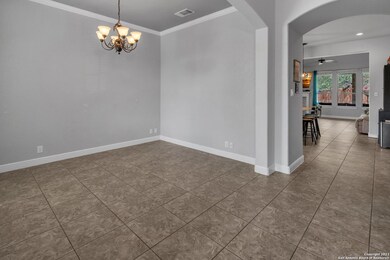
12215 Carson Cove San Antonio, TX 78253
Alamo Ranch NeighborhoodHighlights
- Solid Surface Countertops
- Community Pool
- Park
- Cole Elementary School Rated A-
- Walk-In Closet
- Controlled Access
About This Home
As of November 2022Don't miss this darling home on a large corner lot. This one story home offers soaring ceilings, crown moulding, wide baseboards, recessed lighting, and an open floor plan. The kitchen has loads of cabinets, granite counter tops, ceramic tile backsplash with accent tile, stainless steel appliances with gas cooktop, and an oversized island with seating. Right off the kitchen is a desk area with additional cabinets which is great for planning your meals or getting some homework done. Tucked away in the back of the home is your master suite with bath, which offers: a soaking tub, walk-in shower, dual vanity, and a walk in closet. If entertaining outdoors is more your style, then you will appreciate the extra long patio with side deck. The Preserve at Alamo Ranch is a gated community and offers a park, pool, and miles of sidewalks to take a stroll on. Additionally you are within minutes to shopping, entertainment, restaurants, cafes, major highways, NW Vista college, Sea World, and so much more. There are also several large employers nearby such as: Chase, Wells Fargo, JB Lackland to name a few. Schedule your private tour today.
Last Agent to Sell the Property
Anne Marie Marshall
Realty One Group Emerald Listed on: 09/01/2022
Last Buyer's Agent
Lori Stipetich
Better Homes and Gardens Winans
Home Details
Home Type
- Single Family
Est. Annual Taxes
- $6,401
Year Built
- Built in 2011
Lot Details
- 7,667 Sq Ft Lot
HOA Fees
- $83 Monthly HOA Fees
Parking
- 3 Car Garage
Home Design
- Brick Exterior Construction
- Slab Foundation
- Masonry
Interior Spaces
- 1,823 Sq Ft Home
- Property has 1 Level
- Ceiling Fan
- Chandelier
- Gas Fireplace
- Window Treatments
- Living Room with Fireplace
- Laundry Room
Kitchen
- Built-In Oven
- Gas Cooktop
- Microwave
- Dishwasher
- Solid Surface Countertops
- Disposal
Flooring
- Carpet
- Ceramic Tile
Bedrooms and Bathrooms
- 3 Bedrooms
- Walk-In Closet
- 2 Full Bathrooms
Schools
- Cole Elementary School
- Taft High School
Utilities
- Central Heating and Cooling System
- Heating System Uses Natural Gas
- Gas Water Heater
- Private Sewer
Listing and Financial Details
- Legal Lot and Block 4 / 130
- Assessor Parcel Number 044001300040
Community Details
Overview
- $275 HOA Transfer Fee
- The Preserve At Alamo Ranch Association
- Built by Highland Homes
- The Preserve At Alamo Ranch Subdivision
- Mandatory home owners association
Recreation
- Community Pool
- Park
Security
- Controlled Access
Ownership History
Purchase Details
Home Financials for this Owner
Home Financials are based on the most recent Mortgage that was taken out on this home.Purchase Details
Home Financials for this Owner
Home Financials are based on the most recent Mortgage that was taken out on this home.Purchase Details
Home Financials for this Owner
Home Financials are based on the most recent Mortgage that was taken out on this home.Purchase Details
Home Financials for this Owner
Home Financials are based on the most recent Mortgage that was taken out on this home.Purchase Details
Home Financials for this Owner
Home Financials are based on the most recent Mortgage that was taken out on this home.Similar Homes in San Antonio, TX
Home Values in the Area
Average Home Value in this Area
Purchase History
| Date | Type | Sale Price | Title Company |
|---|---|---|---|
| Deed | -- | Independence Title Company | |
| Interfamily Deed Transfer | -- | None Available | |
| Vendors Lien | -- | Trinity Title Of Tx | |
| Vendors Lien | -- | Ttt | |
| Vendors Lien | -- | Ttt |
Mortgage History
| Date | Status | Loan Amount | Loan Type |
|---|---|---|---|
| Open | $321,300 | New Conventional | |
| Previous Owner | $266,000 | New Conventional | |
| Previous Owner | $268,620 | Purchase Money Mortgage | |
| Previous Owner | $198,000 | New Conventional | |
| Previous Owner | $258,560 | VA |
Property History
| Date | Event | Price | Change | Sq Ft Price |
|---|---|---|---|---|
| 02/09/2023 02/09/23 | Off Market | -- | -- | -- |
| 11/10/2022 11/10/22 | Sold | -- | -- | -- |
| 10/11/2022 10/11/22 | Pending | -- | -- | -- |
| 08/31/2022 08/31/22 | For Sale | $379,900 | +40.7% | $208 / Sq Ft |
| 10/29/2018 10/29/18 | Off Market | -- | -- | -- |
| 07/30/2018 07/30/18 | Sold | -- | -- | -- |
| 06/30/2018 06/30/18 | Pending | -- | -- | -- |
| 05/31/2018 05/31/18 | For Sale | $270,000 | -- | $148 / Sq Ft |
Tax History Compared to Growth
Tax History
| Year | Tax Paid | Tax Assessment Tax Assessment Total Assessment is a certain percentage of the fair market value that is determined by local assessors to be the total taxable value of land and additions on the property. | Land | Improvement |
|---|---|---|---|---|
| 2023 | $5,319 | $354,980 | $90,000 | $264,980 |
| 2022 | $6,046 | $299,057 | $75,060 | $261,120 |
| 2021 | $5,714 | $271,870 | $68,340 | $203,530 |
| 2020 | $5,681 | $264,160 | $68,340 | $195,820 |
| 2019 | $5,727 | $257,930 | $68,340 | $189,590 |
| 2018 | $5,699 | $256,430 | $68,340 | $188,090 |
| 2017 | $5,593 | $251,150 | $67,100 | $184,050 |
| 2016 | $5,497 | $246,810 | $67,100 | $179,710 |
| 2015 | $5,384 | $253,080 | $55,000 | $198,080 |
| 2014 | $5,384 | $240,640 | $0 | $0 |
Agents Affiliated with this Home
-
A
Seller's Agent in 2022
Anne Marie Marshall
Realty One Group Emerald
-
L
Buyer's Agent in 2022
Lori Stipetich
Better Homes and Gardens Winans
-
D
Seller's Agent in 2018
Deatrice Driffill
Coldwell Banker D'Ann Harper, REALTOR
-
M
Buyer's Agent in 2018
Maribel Frey
IH 10 Realty
Map
Source: San Antonio Board of REALTORS®
MLS Number: 1635028
APN: 04400-130-0040
- 3014 Colorado Cove
- 12206 Chambers Cove
- 12234 Chambers Cove
- 12242 Chambers Cove
- 3419 Cherokee Cove
- 12518 Crockett Way
- 3535 Arroyo Grande
- 3539 Arroyo Grande
- 12530 Crockett Way
- 3606 Strait Song
- 3118 Limestone Trail
- 3122 Limestone Trail
- 3406 Coahuila Way
- 12406 Prince Solms
- 12019 Bailey Hills
- 3410 Port Place
- 11906 Lampasas Trail
- 12211 Upton Park
- 12107 Upton Park
- 3534 Glasscock Trail
