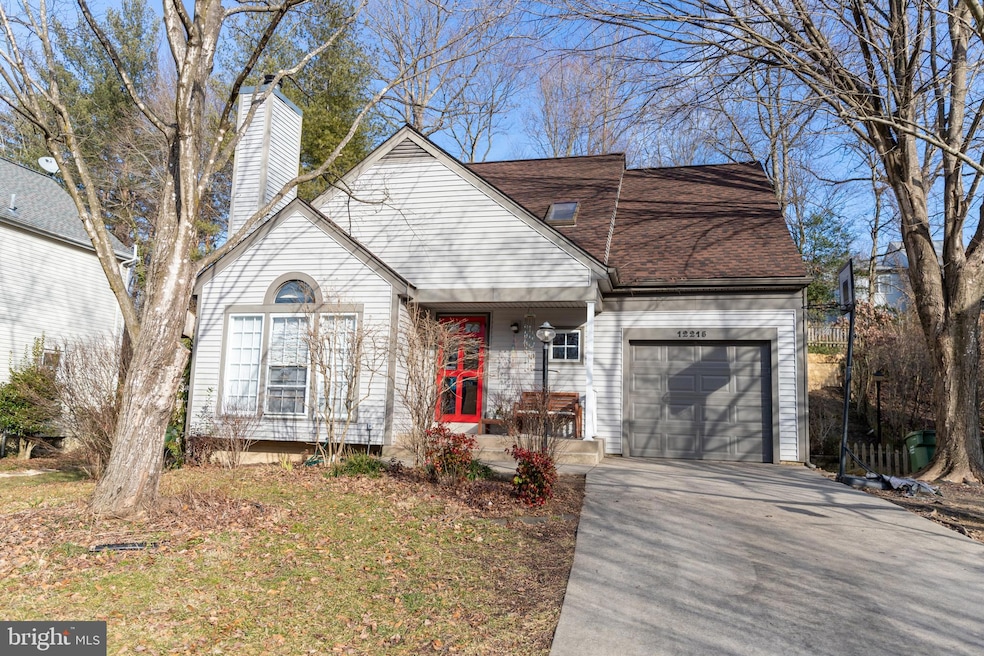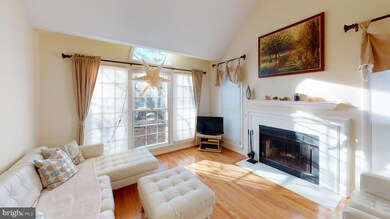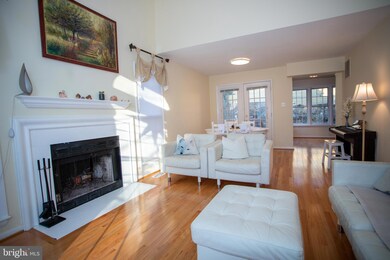
12215 Dapple Gray Ct Woodbridge, VA 22192
Highlights
- Colonial Architecture
- Two Story Ceilings
- Community Pool
- Springwoods Elementary School Rated A-
- Wood Flooring
- 1 Car Direct Access Garage
About This Home
As of June 2025Well-kept and move-in ready 3 level single family offering 4 BR and 2.5 Baths in the desired Lake Ridge Community. The light filled main level entrance greets you with high vaulted ceilings and skylight. The living/dining room directly connects to the kitchen and deck and offers a cozy wood burning Fireplace. The fully finished basement boasts a full suite with renovated full bath and new egress window and built-in sliding door closet; it can be used as an optional 4th bedroom or family/rec area. On the first level you will find 2 spacious bedrooms in addition to the main suite connected to a spacious bathroom with double vanity and walk-in closet. The backyard offers a terraced garden that has been organically maintained and is ready to bloom in spring. The house is part of a tight-knit, family-friendly and welcoming community, which you will love. HVAC 2018 and Roof replaced in 2019. The Lake Ridge community offers access to 5 Pools, the famous "Fantasy playground", Lake Ridge Marina, boat ramp, volleyball area, tennis & basketball courts and more! Great commuter location, only minutes to I-95 and close to Quantico, Ft. Belvoir, Joint Base Andrew/Bolling. Commuter lots to DC just down the road on Old Bridge.
Last Agent to Sell the Property
Samson Properties License #5010206 Listed on: 02/13/2021

Home Details
Home Type
- Single Family
Est. Annual Taxes
- $4,111
Year Built
- Built in 1987
Lot Details
- 7,192 Sq Ft Lot
- Property is in good condition
- Property is zoned RPC
HOA Fees
- $60 Monthly HOA Fees
Parking
- 1 Car Direct Access Garage
- 2 Driveway Spaces
- Front Facing Garage
- Garage Door Opener
Home Design
- Colonial Architecture
- Architectural Shingle Roof
- Vinyl Siding
- Stick Built Home
Interior Spaces
- Property has 2 Levels
- Built-In Features
- Two Story Ceilings
- Ceiling Fan
- Recessed Lighting
- Wood Burning Fireplace
- Combination Dining and Living Room
- Finished Basement
Kitchen
- Eat-In Kitchen
- Electric Oven or Range
- Range Hood
- Microwave
- Dishwasher
Flooring
- Wood
- Carpet
Bedrooms and Bathrooms
Laundry
- Laundry on lower level
- Dryer
- Washer
Schools
- Springwoods Elementary School
- Lake Ridge Middle School
- Woodbridge High School
Utilities
- Forced Air Heating and Cooling System
- Heat Pump System
- Electric Water Heater
- Public Septic
- Cable TV Available
Listing and Financial Details
- Tax Lot 10A
- Assessor Parcel Number 8193-76-7624
Community Details
Overview
- Association fees include trash, common area maintenance, management, pool(s)
- Lake Ridge Association
- Lake Ridge Subdivision
Amenities
- Common Area
Recreation
- Community Playground
- Community Pool
Ownership History
Purchase Details
Home Financials for this Owner
Home Financials are based on the most recent Mortgage that was taken out on this home.Purchase Details
Purchase Details
Home Financials for this Owner
Home Financials are based on the most recent Mortgage that was taken out on this home.Purchase Details
Home Financials for this Owner
Home Financials are based on the most recent Mortgage that was taken out on this home.Purchase Details
Purchase Details
Home Financials for this Owner
Home Financials are based on the most recent Mortgage that was taken out on this home.Purchase Details
Home Financials for this Owner
Home Financials are based on the most recent Mortgage that was taken out on this home.Purchase Details
Home Financials for this Owner
Home Financials are based on the most recent Mortgage that was taken out on this home.Similar Homes in Woodbridge, VA
Home Values in the Area
Average Home Value in this Area
Purchase History
| Date | Type | Sale Price | Title Company |
|---|---|---|---|
| Deed | $540,000 | Stewart Title | |
| Deed | $551,300 | None Listed On Document | |
| Deed | $465,000 | Accommodation | |
| Special Warranty Deed | $265,000 | Champion Title & Settlements | |
| Foreclosure Deed | $228,255 | None Available | |
| Warranty Deed | $431,001 | -- | |
| Deed | $200,000 | -- | |
| Deed | $144,000 | -- |
Mortgage History
| Date | Status | Loan Amount | Loan Type |
|---|---|---|---|
| Open | $400,000 | New Conventional | |
| Previous Owner | $513,000 | VA | |
| Previous Owner | $465,000 | VA | |
| Previous Owner | $266,050 | VA | |
| Previous Owner | $265,000 | VA | |
| Previous Owner | $60,000 | Credit Line Revolving | |
| Previous Owner | $344,800 | New Conventional | |
| Previous Owner | $160,000 | No Value Available | |
| Previous Owner | $142,600 | No Value Available |
Property History
| Date | Event | Price | Change | Sq Ft Price |
|---|---|---|---|---|
| 06/11/2025 06/11/25 | Sold | $540,000 | -5.1% | $399 / Sq Ft |
| 05/20/2025 05/20/25 | Pending | -- | -- | -- |
| 05/07/2025 05/07/25 | Price Changed | $569,000 | -0.9% | $421 / Sq Ft |
| 04/23/2025 04/23/25 | Price Changed | $574,000 | -0.7% | $425 / Sq Ft |
| 04/09/2025 04/09/25 | Price Changed | $578,000 | -0.3% | $428 / Sq Ft |
| 03/12/2025 03/12/25 | For Sale | $580,000 | +24.7% | $429 / Sq Ft |
| 03/16/2021 03/16/21 | Sold | $465,000 | +3.3% | $236 / Sq Ft |
| 02/15/2021 02/15/21 | Pending | -- | -- | -- |
| 02/13/2021 02/13/21 | For Sale | $450,000 | -- | $229 / Sq Ft |
Tax History Compared to Growth
Tax History
| Year | Tax Paid | Tax Assessment Tax Assessment Total Assessment is a certain percentage of the fair market value that is determined by local assessors to be the total taxable value of land and additions on the property. | Land | Improvement |
|---|---|---|---|---|
| 2024 | -- | $461,800 | $181,100 | $280,700 |
| 2023 | $4,499 | $432,400 | $174,500 | $257,900 |
| 2022 | $4,370 | $394,600 | $148,100 | $246,500 |
| 2021 | $959 | $360,400 | $148,100 | $212,300 |
| 2020 | $5,137 | $331,400 | $136,900 | $194,500 |
| 2019 | $4,927 | $317,900 | $135,100 | $182,800 |
| 2018 | $3,613 | $299,200 | $126,300 | $172,900 |
| 2017 | $3,775 | $303,800 | $127,500 | $176,300 |
| 2016 | $3,682 | $299,000 | $125,000 | $174,000 |
| 2015 | $3,722 | $299,900 | $121,400 | $178,500 |
| 2014 | $3,722 | $295,900 | $119,000 | $176,900 |
Agents Affiliated with this Home
-
Jacqueline Moore

Seller's Agent in 2025
Jacqueline Moore
Open Door Brokerage, LLC
(480) 462-5392
12 in this area
6,792 Total Sales
-
Eddie Windsor

Buyer's Agent in 2025
Eddie Windsor
Century 21 Redwood Realty
(540) 840-2249
1 in this area
97 Total Sales
-
Fabian Friedrich

Seller's Agent in 2021
Fabian Friedrich
Samson Properties
(703) 646-1668
2 in this area
17 Total Sales
-
Greg Moss

Buyer's Agent in 2021
Greg Moss
Pearson Smith Realty, LLC
(703) 705-2777
1 in this area
84 Total Sales
Map
Source: Bright MLS
MLS Number: VAPW514826
APN: 8193-76-7624
- 12170 Springwoods Dr
- 12205 Chaucer Ln Unit 12205
- 12329 Manchester Way
- 12367 Wadsworth Way Unit 40
- 3953 Pepperidge Ct
- 12202 Derriford Ct
- 12161 Darnley Rd
- 12259 Ladymeade Ct Unit 201
- 12148 Darnley Rd
- 3630 Sherbrooke Cir Unit 203
- 12457 Everest Peak Ln
- 3629 Sherbrooke Cir Unit 3
- 3597 Sherbrooke Cir
- 12347 Newcastle Loop
- 12552 Kempston Ln
- 12560 Kempston Ln
- 12438 Abbey Knoll Ct
- 3838 Ogilvie Ct
- 4167 Churchman Way
- 3629 Cebu Island Ct





