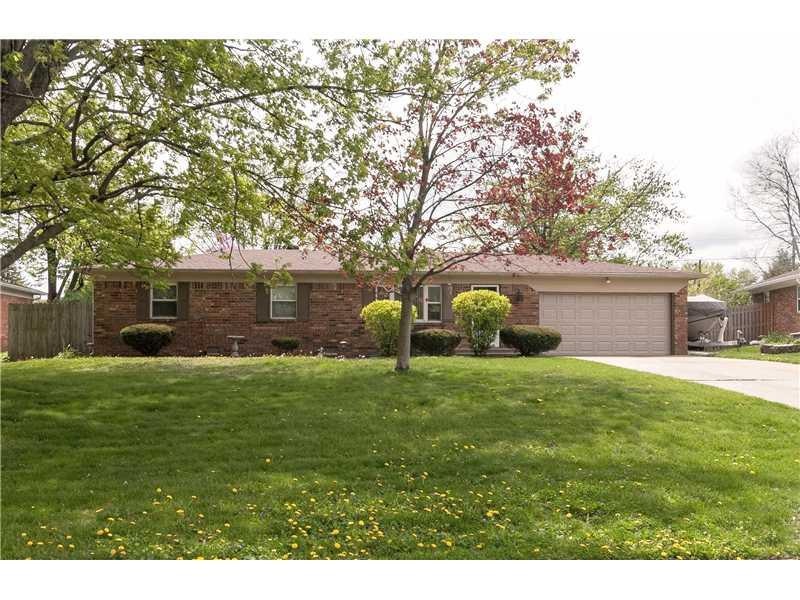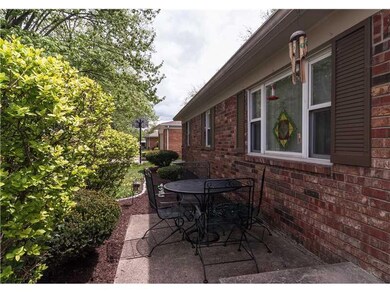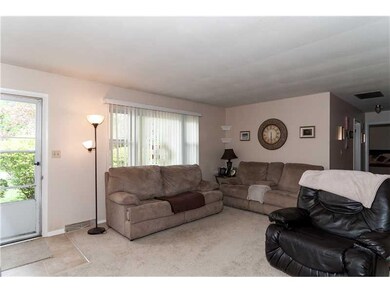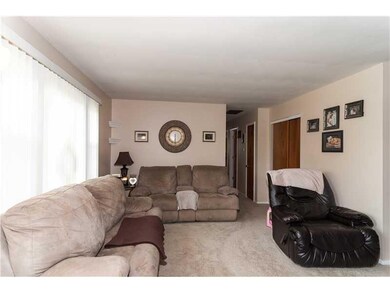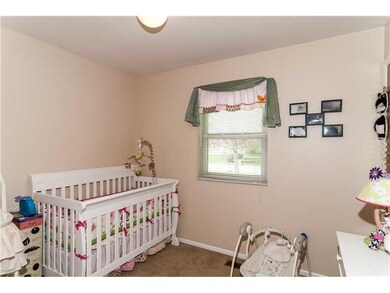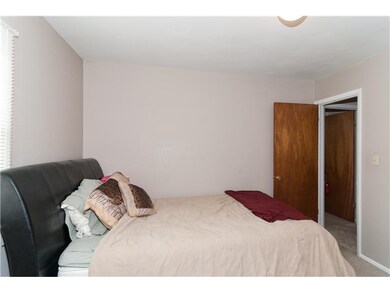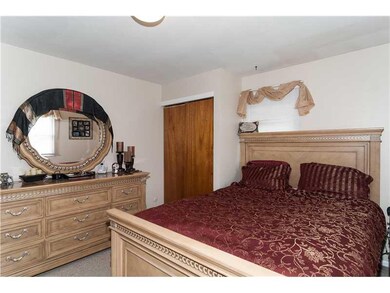
12215 Dunbar Cir S Indianapolis, IN 46229
Highlights
- Mature Trees
- New Palestine Jr High School Rated A-
- Combination Kitchen and Dining Room
About This Home
As of April 2017Brick ranch w/large back yard in New Pal. District awaits your visit!Enjoy great neighbors in quiet Hancock Co. neighborhood w/ easy access to shopping & major highways but far enough from them to retreat.Updates to property include new plumbing,sewer drain,plus a new garage door.Flooring has been professionally installed but if you don't like the carpet there are great hardwoods underneath.sun room on back is an additl.200 SF of heated & cooled living space.Great schools,great home,great price!
Last Agent to Sell the Property
Keller Williams Indpls Metro N License #RB14015159 Listed on: 05/01/2013

Last Buyer's Agent
Mark Dudley
RE/MAX Realty Group

Home Details
Home Type
- Single Family
Est. Annual Taxes
- $1,096
Year Built
- 1968
Utilities
- Heating System Uses Gas
- Gas Water Heater
Additional Features
- Combination Kitchen and Dining Room
- Mature Trees
Ownership History
Purchase Details
Home Financials for this Owner
Home Financials are based on the most recent Mortgage that was taken out on this home.Purchase Details
Home Financials for this Owner
Home Financials are based on the most recent Mortgage that was taken out on this home.Similar Homes in Indianapolis, IN
Home Values in the Area
Average Home Value in this Area
Purchase History
| Date | Type | Sale Price | Title Company |
|---|---|---|---|
| Deed | $99,000 | -- | |
| Warranty Deed | $99,000 | Title Services Llc | |
| Warranty Deed | -- | None Available |
Mortgage History
| Date | Status | Loan Amount | Loan Type |
|---|---|---|---|
| Open | $120,000 | New Conventional | |
| Closed | $97,206 | FHA | |
| Previous Owner | $83,950 | FHA |
Property History
| Date | Event | Price | Change | Sq Ft Price |
|---|---|---|---|---|
| 04/20/2017 04/20/17 | Sold | $99,000 | 0.0% | $79 / Sq Ft |
| 03/10/2017 03/10/17 | Pending | -- | -- | -- |
| 03/10/2017 03/10/17 | Off Market | $99,000 | -- | -- |
| 03/08/2017 03/08/17 | For Sale | $99,900 | +16.8% | $80 / Sq Ft |
| 06/12/2013 06/12/13 | Sold | $85,500 | +0.6% | $81 / Sq Ft |
| 05/01/2013 05/01/13 | For Sale | $85,000 | -- | $80 / Sq Ft |
Tax History Compared to Growth
Tax History
| Year | Tax Paid | Tax Assessment Tax Assessment Total Assessment is a certain percentage of the fair market value that is determined by local assessors to be the total taxable value of land and additions on the property. | Land | Improvement |
|---|---|---|---|---|
| 2024 | $1,761 | $176,100 | $49,900 | $126,200 |
| 2023 | $1,761 | $160,000 | $49,900 | $110,100 |
| 2022 | $1,256 | $122,500 | $25,600 | $96,900 |
| 2021 | $994 | $101,500 | $25,600 | $75,900 |
| 2020 | $851 | $94,700 | $25,600 | $69,100 |
| 2019 | $874 | $94,700 | $25,600 | $69,100 |
| 2018 | $864 | $96,100 | $25,600 | $70,500 |
| 2017 | $825 | $92,100 | $25,600 | $66,500 |
| 2016 | $1,776 | $88,600 | $24,200 | $64,400 |
| 2014 | $798 | $93,200 | $25,700 | $67,500 |
| 2013 | -- | $108,300 | $25,700 | $82,600 |
Agents Affiliated with this Home
-

Seller's Agent in 2017
Mark Dudley
RE/MAX Realty Group
(317) 409-5605
9 in this area
441 Total Sales
-

Seller Co-Listing Agent in 2017
Jeff Clark
RE/MAX Realty Group
(317) 318-5539
4 in this area
136 Total Sales
-
G
Buyer's Agent in 2017
Gene Tumbarello
F.C. Tucker Company
-
P
Buyer Co-Listing Agent in 2017
Patrick Tumbarello
F.C. Tucker Company
-

Seller's Agent in 2013
Mike Lyons
Keller Williams Indpls Metro N
(317) 697-1097
1 in this area
278 Total Sales
-

Seller Co-Listing Agent in 2013
Rick Hogge
Keller Williams Indpls Metro N
(317) 445-6473
50 Total Sales
Map
Source: MIBOR Broker Listing Cooperative®
MLS Number: 21229491
APN: 30-09-02-201-106.000-015
- 914 Washington Cove Ln
- Trenton Plan at Towns at Pennsy
- Roxbury Plan at Towns at Pennsy
- 30 N Muessing St
- 221 N Munsie St
- 7693 Marin Pkwy
- 7687 Marin Pkwy
- 113 N Munsie St
- 7681 Marin Pkwy
- 7675 Marin Pkwy
- 7657 Marin Pkwy
- 7663 Marin Pkwy
- 7645 Marin Pkwy
- 7651 Marin Pkwy
- 11610 Whidbey Dr
- 12334 Buckley Blvd
- 192 Lynnette Way
- 210 Lynnette Way
- 1527 Warren Lake Ct
- 1528 Wilford Ln
