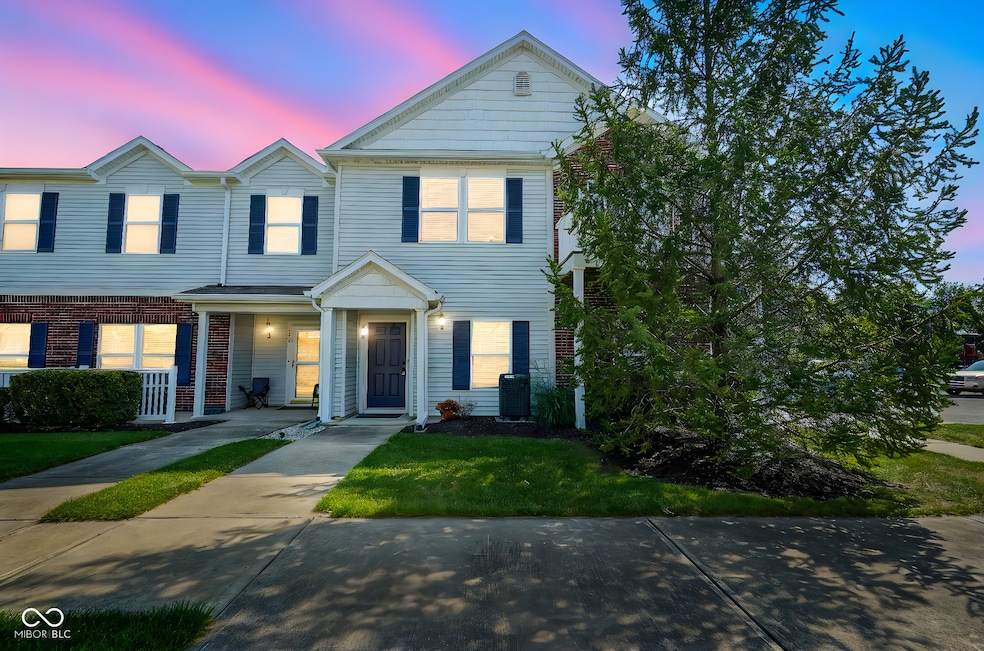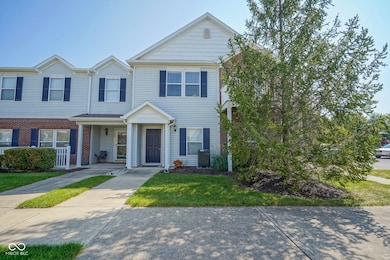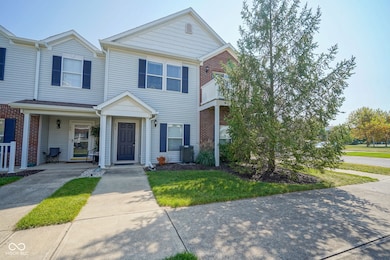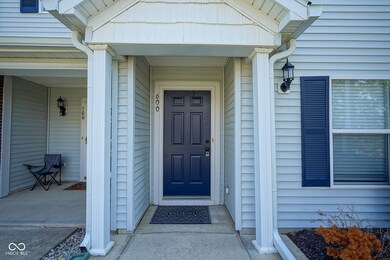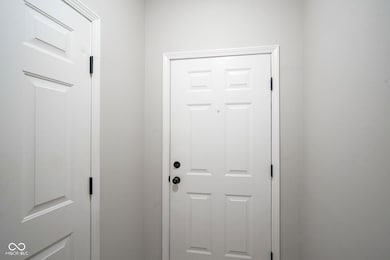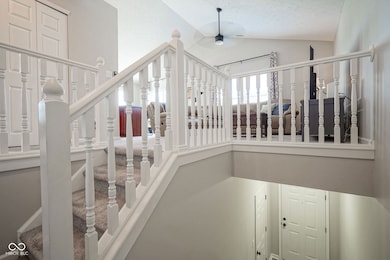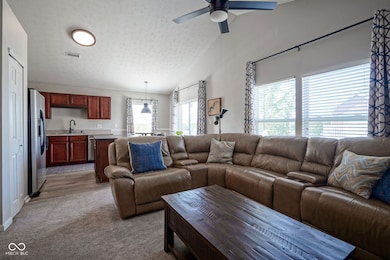12215 Pebble St Unit 600 Fishers, IN 46038
Estimated payment $1,599/month
Highlights
- Basketball Court
- Updated Kitchen
- Cathedral Ceiling
- Sand Creek Elementary School Rated A-
- Clubhouse
- Community Pool
About This Home
Welcome to 122215 Pebble St. Unit 600, Fishers Stylish, spacious, and move-in ready! This beautifully updated 1-bedroom, 1-bath end-unit condo with a private office or flex room is tucked away in the highly desirable Limestone Springs community. Flooded with natural light, this meticulously maintained corner unit showcases an open floor plan, soaring vaulted ceilings, and a seamless flow between living, dining, and kitchen spaces. Step out onto your private second-level balcony-perfect for morning coffee or evening entertaining. The gorgeous kitchen features cherry cabinetry, new vinyl plank flooring, a large island with seating, and all appliances, including a brand-new dishwasher. A brand-new A/C system installed in 2023 adds peace of mind. The home also includes updated light fixtures, door hardware, and bathroom finishes throughout. A dedicated office or flex space provides the perfect spot for remote work or could easily be converted into a second bedroom. The full laundry room with washer and dryer is an added convenience. An attached, finished one-car garage offers over 270 square feet of space along with a slat wall storage system for organization. Residents of Limestone Springs enjoy pools, a clubhouse, fitness center, walking trails, playground, green space, and scenic ponds-all designed for low-maintenance, active living. Ideally located near downtown Fishers, Fishers District, HTC, the Nickel Plate Trail, and with quick access to I-69 and SR-37, this condo offers both comfort and convenience. Don't miss it-this condo truly checks all the boxes!
Property Details
Home Type
- Condominium
Est. Annual Taxes
- $3,206
Year Built
- Built in 2006
Lot Details
- 1 Common Wall
HOA Fees
- $278 Monthly HOA Fees
Parking
- 1 Car Attached Garage
Home Design
- Entry on the 2nd floor
- Slab Foundation
- Vinyl Construction Material
Interior Spaces
- 1,048 Sq Ft Home
- 2-Story Property
- Woodwork
- Cathedral Ceiling
- Combination Kitchen and Dining Room
- Laundry Room
Kitchen
- Updated Kitchen
- Eat-In Kitchen
- Microwave
- Dishwasher
- Disposal
Flooring
- Carpet
- Vinyl Plank
- Vinyl
Bedrooms and Bathrooms
- 1 Bedroom
- Walk-In Closet
- 1 Full Bathroom
Outdoor Features
- Basketball Court
- Balcony
Utilities
- Forced Air Heating and Cooling System
- Electric Water Heater
Listing and Financial Details
- Legal Lot and Block 291127104006000020 / 4
- Assessor Parcel Number 291127104006000020
Community Details
Overview
- Association fees include clubhouse, insurance, maintenance structure, maintenance, parkplayground, snow removal
- Association Phone (317) 570-4358
- Limestone Springs Subdivision
- Property managed by Kirkpatrick
Amenities
- Clubhouse
Recreation
- Community Playground
- Community Pool
Map
Home Values in the Area
Average Home Value in this Area
Tax History
| Year | Tax Paid | Tax Assessment Tax Assessment Total Assessment is a certain percentage of the fair market value that is determined by local assessors to be the total taxable value of land and additions on the property. | Land | Improvement |
|---|---|---|---|---|
| 2024 | $3,205 | $164,600 | $24,000 | $140,600 |
| 2023 | $3,205 | $147,900 | $24,000 | $123,900 |
| 2022 | $1,187 | $129,400 | $24,000 | $105,400 |
| 2021 | $1,012 | $117,900 | $24,000 | $93,900 |
| 2020 | $983 | $113,200 | $24,000 | $89,200 |
| 2019 | $790 | $100,000 | $20,900 | $79,100 |
| 2018 | $743 | $96,900 | $20,900 | $76,000 |
| 2017 | $581 | $86,500 | $20,900 | $65,600 |
| 2016 | $616 | $84,500 | $20,900 | $63,600 |
| 2014 | $477 | $84,000 | $20,900 | $63,100 |
| 2013 | $477 | $84,700 | $20,900 | $63,800 |
Property History
| Date | Event | Price | List to Sale | Price per Sq Ft | Prior Sale |
|---|---|---|---|---|---|
| 10/22/2025 10/22/25 | Pending | -- | -- | -- | |
| 10/07/2025 10/07/25 | Price Changed | $199,900 | -7.0% | $191 / Sq Ft | |
| 09/18/2025 09/18/25 | For Sale | $214,900 | +29.5% | $205 / Sq Ft | |
| 05/25/2022 05/25/22 | Sold | $166,000 | +3.8% | $158 / Sq Ft | View Prior Sale |
| 04/14/2022 04/14/22 | Pending | -- | -- | -- | |
| 04/11/2022 04/11/22 | For Sale | $160,000 | +57.0% | $153 / Sq Ft | |
| 07/21/2017 07/21/17 | Sold | $101,900 | -3.0% | $97 / Sq Ft | View Prior Sale |
| 07/11/2017 07/11/17 | Pending | -- | -- | -- | |
| 05/31/2017 05/31/17 | For Sale | $105,000 | 0.0% | $100 / Sq Ft | |
| 09/14/2012 09/14/12 | Rented | $800 | -99.2% | -- | |
| 09/14/2012 09/14/12 | Under Contract | -- | -- | -- | |
| 09/05/2012 09/05/12 | For Rent | $99,900 | -- | -- |
Purchase History
| Date | Type | Sale Price | Title Company |
|---|---|---|---|
| Warranty Deed | -- | Drake Andrew R | |
| Warranty Deed | -- | Drake Andrew R | |
| Warranty Deed | -- | Drake Andrew R | |
| Warranty Deed | -- | Meridian Title | |
| Warranty Deed | -- | None Available |
Mortgage History
| Date | Status | Loan Amount | Loan Type |
|---|---|---|---|
| Previous Owner | $81,500 | New Conventional | |
| Previous Owner | $93,187 | FHA |
Source: MIBOR Broker Listing Cooperative®
MLS Number: 22063329
APN: 29-11-27-104-006.000-020
- 13415 White Granite Dr Unit 600
- 13410 White Granite Dr Unit 1100
- 12075 Scoria Dr Unit 500
- 12523 Courage Crossing
- 13355 Heroic Way
- 12552 Majestic Way
- 12236 Quarterback Ln
- 12640 Justice Crossing
- 12632 Endurance Dr
- 12639 Justice Crossing
- 12649 Endurance Dr
- 12404 Titans Dr
- 12694 Justice Crossing
- 12599 Brookdale Dr
- 13855 Boulder Canyon Dr
- 11581 Beardsley Way
- 12890 Old Glory Dr
- 12957 E 131st St
- 13703 Van Buren Place
- 14234 Coyote Ridge Dr
