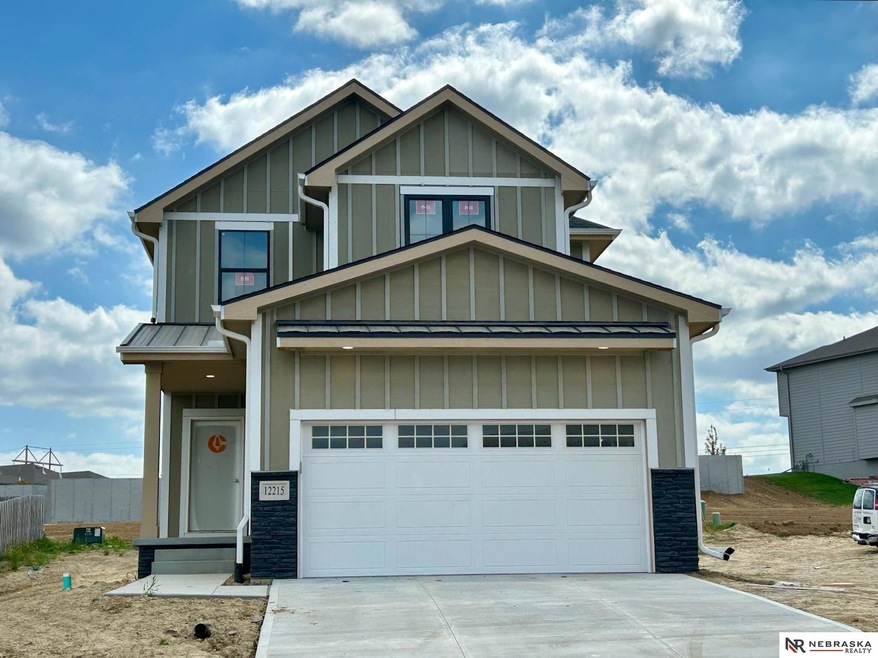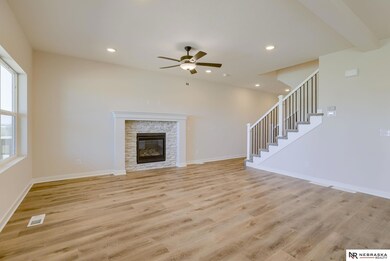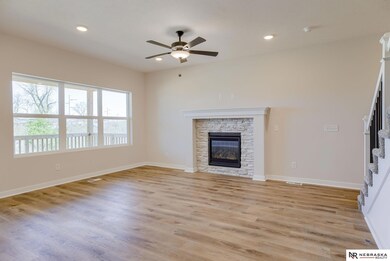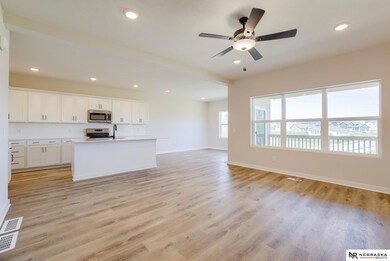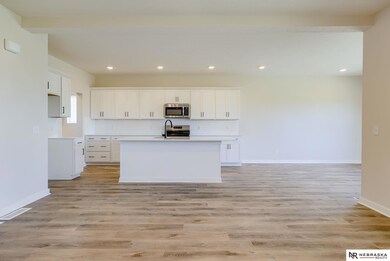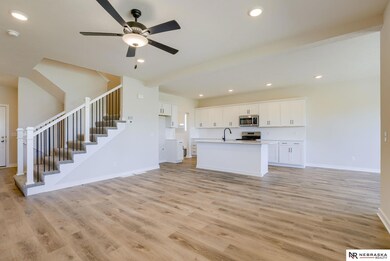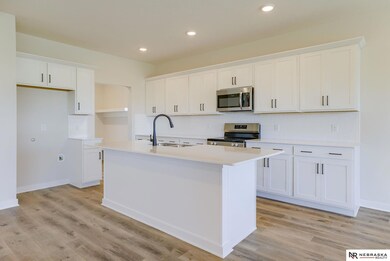
12215 S 111th Ave Papillion, NE 68046
Highlights
- Under Construction
- Cathedral Ceiling
- 2 Car Attached Garage
- Platteview Senior High School Rated 9+
- 1 Fireplace
- Walk-In Closet
About This Home
As of December 2024At only 26 feet wide, this 1,951 sq. ft. 2-story house plan will give any small lot a huge personality. Just inside the front covered stoop guests are welcomed into the family room with views to a rear-covered deck. The kitchen and breakfast area continue the open arrangement of the main floor for a surprisingly spacious feel. The kitchen itself offers a breakfast island workspace, generous counters and an adjacent walk-in pantry. The breakfast area is flooded with natural light and accesses the rear-covered deck for expanded dining options. Just off the kitchen, a mudroom with bench, lockers, coat closet and handy catch-all area accesses the home’s 2-car garage. The second level is host to all three bedrooms. The owner’s suite has a 9-foot-high boxed ceiling and its bath area features a 2-sink vanity, compartmented toilet, shower and sizeable walk-in closet. Bedrooms 2 and 3 share a central hall bath. Unfinished lower level. Flat lot.
Last Agent to Sell the Property
Nebraska Realty Brokerage Phone: 402-214-2208 License #20000773 Listed on: 08/14/2024

Home Details
Home Type
- Single Family
Est. Annual Taxes
- $656
Year Built
- Built in 2024 | Under Construction
Lot Details
- 8,836 Sq Ft Lot
- Lot Dimensions are 67.4 x 128.4 x 68.5 x 130
- Sprinkler System
HOA Fees
- $21 Monthly HOA Fees
Parking
- 2 Car Attached Garage
Home Design
- Composition Roof
- Concrete Perimeter Foundation
Interior Spaces
- 1,951 Sq Ft Home
- 2-Story Property
- Cathedral Ceiling
- 1 Fireplace
- Unfinished Basement
Kitchen
- Oven or Range
- <<microwave>>
- Dishwasher
- Disposal
Flooring
- Wall to Wall Carpet
- Luxury Vinyl Plank Tile
Bedrooms and Bathrooms
- 3 Bedrooms
- Walk-In Closet
- Dual Sinks
Outdoor Features
- Patio
Schools
- Ashbury Elementary School
- Liberty Middle School
- Papillion-La Vista South High School
Utilities
- Forced Air Heating and Cooling System
- Heating System Uses Gas
Community Details
- Built by Home Company
- Sumtur Crossing Subdivision, Grant Floorplan
Listing and Financial Details
- Assessor Parcel Number 011609183
Ownership History
Purchase Details
Home Financials for this Owner
Home Financials are based on the most recent Mortgage that was taken out on this home.Purchase Details
Home Financials for this Owner
Home Financials are based on the most recent Mortgage that was taken out on this home.Similar Homes in Papillion, NE
Home Values in the Area
Average Home Value in this Area
Purchase History
| Date | Type | Sale Price | Title Company |
|---|---|---|---|
| Warranty Deed | $380,000 | Premier Land Title | |
| Warranty Deed | $52,000 | Premier Land Title |
Mortgage History
| Date | Status | Loan Amount | Loan Type |
|---|---|---|---|
| Open | $304,232 | FHA | |
| Previous Owner | $12,000,000 | Construction |
Property History
| Date | Event | Price | Change | Sq Ft Price |
|---|---|---|---|---|
| 12/13/2024 12/13/24 | Sold | $380,000 | -1.3% | $195 / Sq Ft |
| 11/07/2024 11/07/24 | Pending | -- | -- | -- |
| 10/30/2024 10/30/24 | Price Changed | $385,000 | -3.8% | $197 / Sq Ft |
| 10/04/2024 10/04/24 | Price Changed | $400,000 | -2.4% | $205 / Sq Ft |
| 08/14/2024 08/14/24 | For Sale | $410,000 | -- | $210 / Sq Ft |
Tax History Compared to Growth
Tax History
| Year | Tax Paid | Tax Assessment Tax Assessment Total Assessment is a certain percentage of the fair market value that is determined by local assessors to be the total taxable value of land and additions on the property. | Land | Improvement |
|---|---|---|---|---|
| 2024 | $656 | $26,400 | $26,400 | -- |
| 2023 | $656 | $27,840 | $27,840 | -- |
| 2022 | $731 | $30,240 | $30,240 | $0 |
| 2021 | $233 | $0 | $0 | $0 |
Agents Affiliated with this Home
-
Doyle Ollis

Seller's Agent in 2024
Doyle Ollis
Nebraska Realty
(402) 214-2208
579 Total Sales
-
Cara Crawford

Buyer's Agent in 2024
Cara Crawford
Better Homes and Gardens R.E.
(402) 524-1213
146 Total Sales
Map
Source: Great Plains Regional MLS
MLS Number: 22420823
APN: 011609183
- 12219 S 111th Ave
- 11213 Portage Dr
- 11027 Ranch Dr
- 12206 S 113th St
- 12218 S 113th St
- 11152 Portage Dr
- 11014 Ranch Dr
- 11118 Portage Dr
- 11020 Bearcreek Dr
- 11016 Bearcreek Dr
- 10926 Hardwood Dr
- 10915 Ranch Dr
- 11004 Bearcreek Dr
- 10910 Ranch Dr
- 10903 Ranch Dr
- 11019 Portage Dr
- 12006 S 113th Ave
- 12157 S 109th St
- 11920 S 109th St
- 11912 S 113th St
