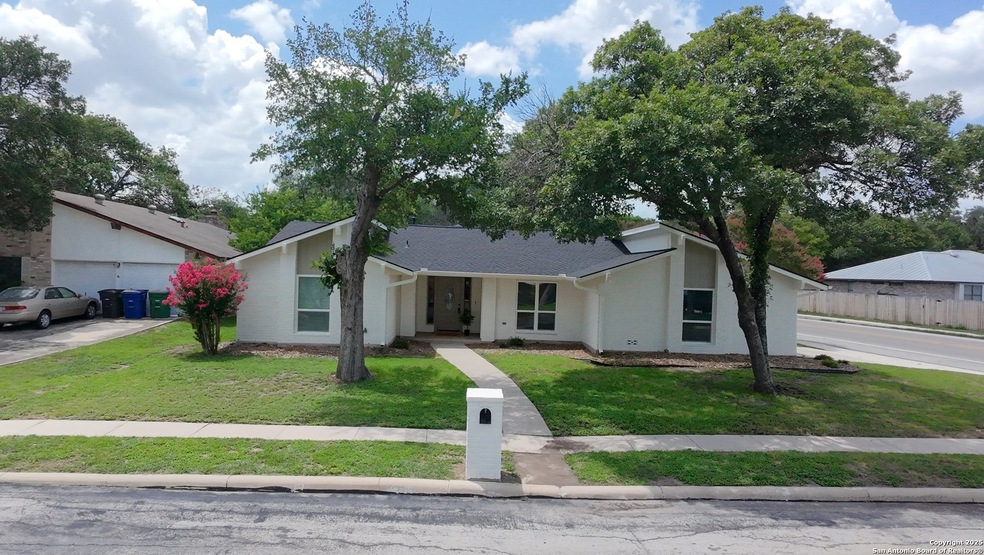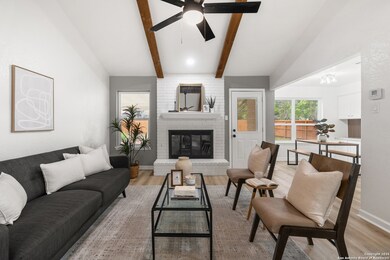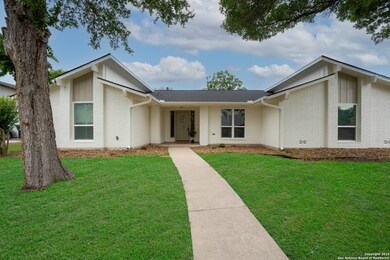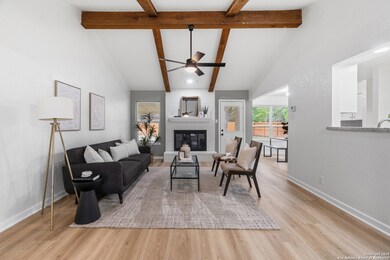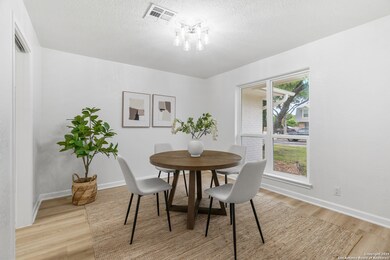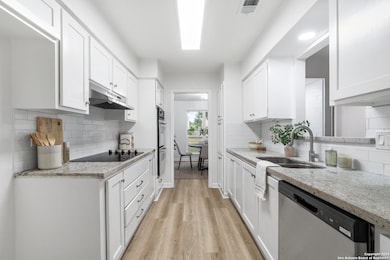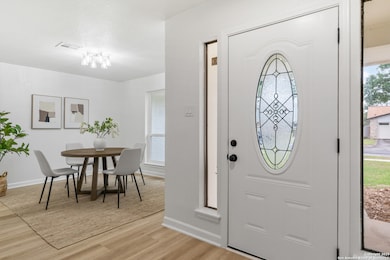
12215 Violet St San Antonio, TX 78247
Brookhollow NeighborhoodEstimated payment $2,546/month
Highlights
- Entry Slope Less Than 1 Foot
- Chandelier
- Ceiling Fan
- Coker Elementary School Rated A-
- Central Heating and Cooling System
- Level Lot
About This Home
Tucked away on a quiet cul-de-sac in the established Blossom Park community, 12215 Violet is a beautifully remodeled single-story home offering modern style, comfort, and convenience. Situated on a spacious 0.22-acre corner lot with a side-entry garage, this thoughtfully updated residence boasts 1,758 square feet with 4 Bedrooms and 2 Full Bathrooms. Step inside to discover a light-filled layout with no carpet in sight-luxury vinyl plank flooring flows throughout, complemented by fresh interior paint and stylish new light fixtures. The open concept living room features vaulted ceilings and exposed beams, while the cozy brick fireplace and newly refinished wet bar add a touch of warmth and charm. The elegant formal dining room is perfect for entertaining with a large window overlooking your spacious yard. Designed with both form and function in mind, the kitchen features granite countertops, smooth electric cooking, new painted cabinets and stainless steel appliances. The layout is a split floor plan that provides ample space for family or guests. The two bathrooms include refinished showers, upgraded lighting and new toilets. This 1982-built home has been modernized with major improvements including a 30-year roof, a full sewer line replacement, a newer HVAC, and 2021 water heater. The painted brick exterior, fresh siding and trim give this home a crisp, contemporary curb appeal. The backyard features a nice privacy fence and a covered patio to relax on the weekends. All just minutes from the serene trails of McAllister Park, top-rated NEISD schools and easy access to HWY 281 and the San Antonio International Airport.
Home Details
Home Type
- Single Family
Est. Annual Taxes
- $6,641
Year Built
- Built in 1982
Lot Details
- 9,453 Sq Ft Lot
- Level Lot
Home Design
- Brick Exterior Construction
- Slab Foundation
- Composition Roof
Interior Spaces
- 1,758 Sq Ft Home
- Property has 1 Level
- Ceiling Fan
- Chandelier
- Window Treatments
- Living Room with Fireplace
- Vinyl Flooring
- Washer Hookup
Kitchen
- Built-In Oven
- Cooktop
Bedrooms and Bathrooms
- 4 Bedrooms
- 2 Full Bathrooms
Parking
- 2 Car Garage
- Driveway Level
Accessible Home Design
- Doors are 32 inches wide or more
- Entry Slope Less Than 1 Foot
- No Carpet
Schools
- Coker Elementary School
- Bradley Middle School
- Macarthur High School
Utilities
- Central Heating and Cooling System
- Heating System Uses Natural Gas
Community Details
- Blossom Park Subdivision
Listing and Financial Details
- Legal Lot and Block 45 / 7
- Assessor Parcel Number 163660070450
Map
Home Values in the Area
Average Home Value in this Area
Tax History
| Year | Tax Paid | Tax Assessment Tax Assessment Total Assessment is a certain percentage of the fair market value that is determined by local assessors to be the total taxable value of land and additions on the property. | Land | Improvement |
|---|---|---|---|---|
| 2023 | $6,479 | $304,810 | $58,560 | $246,250 |
| 2022 | $6,834 | $276,940 | $49,850 | $227,090 |
| 2021 | $5,967 | $233,580 | $43,260 | $190,320 |
| 2020 | $5,586 | $215,380 | $38,940 | $176,440 |
| 2019 | $4,973 | $186,710 | $31,490 | $155,220 |
| 2018 | $4,679 | $175,250 | $31,490 | $143,760 |
| 2017 | $4,404 | $163,440 | $31,490 | $131,950 |
| 2016 | $4,201 | $155,903 | $31,490 | $125,100 |
| 2015 | -- | $141,730 | $25,190 | $116,540 |
| 2014 | -- | $133,672 | $0 | $0 |
Property History
| Date | Event | Price | Change | Sq Ft Price |
|---|---|---|---|---|
| 07/17/2025 07/17/25 | Pending | -- | -- | -- |
| 07/08/2025 07/08/25 | For Sale | $359,900 | 0.0% | $205 / Sq Ft |
| 07/08/2025 07/08/25 | Off Market | -- | -- | -- |
| 06/28/2025 06/28/25 | Price Changed | $359,900 | -2.7% | $205 / Sq Ft |
| 05/30/2025 05/30/25 | For Sale | $369,900 | +48.1% | $210 / Sq Ft |
| 04/12/2022 04/12/22 | Off Market | -- | -- | -- |
| 01/06/2022 01/06/22 | Sold | -- | -- | -- |
| 12/07/2021 12/07/21 | Pending | -- | -- | -- |
| 01/15/2021 01/15/21 | For Sale | $249,800 | -- | $142 / Sq Ft |
Purchase History
| Date | Type | Sale Price | Title Company |
|---|---|---|---|
| Deed | -- | Alamo Title | |
| Special Warranty Deed | -- | None Listed On Document | |
| Trustee Deed | $262,949 | None Listed On Document | |
| Trustee Deed | $262,949 | None Listed On Document | |
| Deed | -- | Harmon Law Firm Pc | |
| Warranty Deed | -- | None Available | |
| Vendors Lien | -- | -- |
Mortgage History
| Date | Status | Loan Amount | Loan Type |
|---|---|---|---|
| Open | $247,250 | New Conventional | |
| Previous Owner | $262,949 | New Conventional | |
| Previous Owner | $222,000 | Purchase Money Mortgage | |
| Previous Owner | $109,000 | Credit Line Revolving | |
| Previous Owner | $80,500 | Purchase Money Mortgage |
Similar Homes in San Antonio, TX
Source: San Antonio Board of REALTORS®
MLS Number: 1871331
APN: 16366-007-0450
- 12202 Violet St
- 12214 Melon St
- 12138 Cherry Blossom St
- 12267 Lemon Blossom
- 12138 Lemon Blossom
- 12273 Apricot Dr
- 12126 Lemon Blossom
- 2107 Orange Blossom St
- 1823 Garys Park
- 12102 Cherry Blossom St
- 12130 Magnolia Blossom
- 1922 Lotus Blossom St
- 12203 Magnolia Blossom
- 2207 Orange Blossom St
- 22 Cross Canyon
- 2202 Orange Blossom St
- 2239 Orange Blossom St
- 2019 Shanetag
- 13019 Rambling Oak
- 13619 Mesa Point Dr
