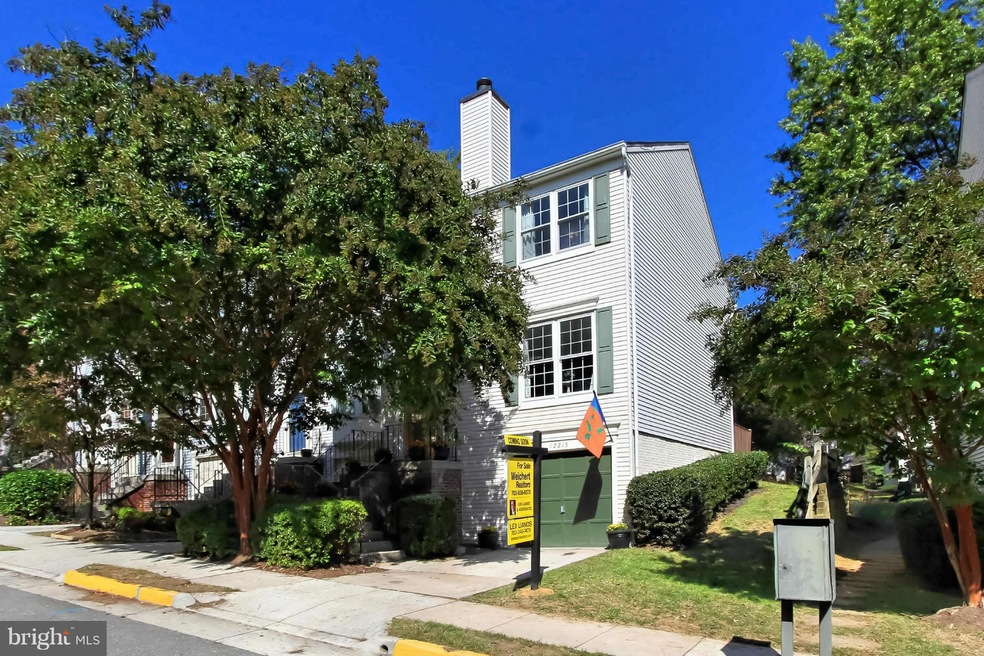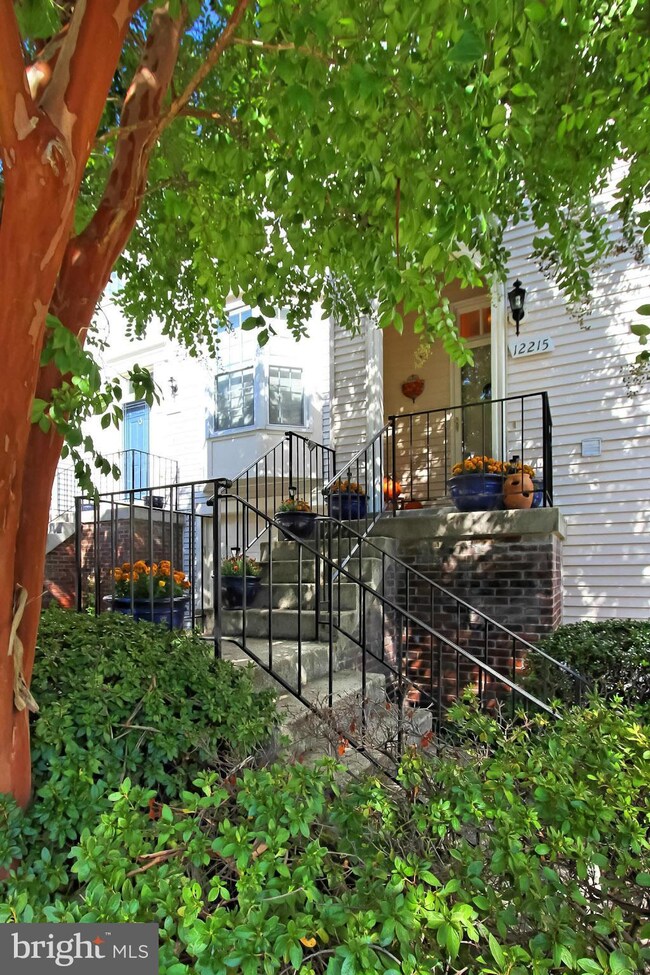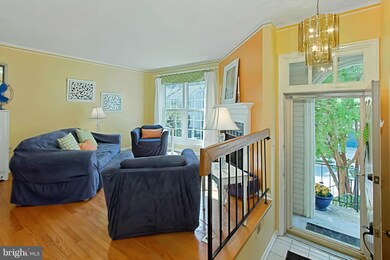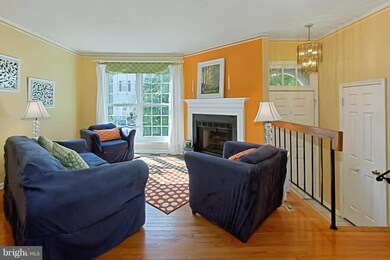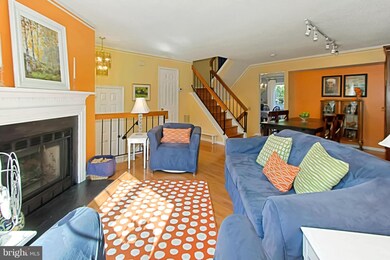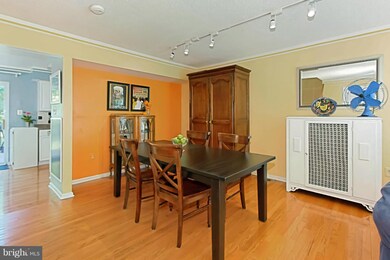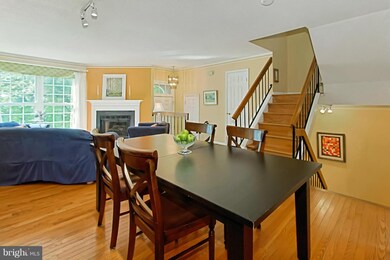
Highlights
- Lake Privileges
- Colonial Architecture
- Wood Flooring
- Bonnie Brae Elementary School Rated A-
- Traditional Floor Plan
- 1 Fireplace
About This Home
As of June 2025Perfectly nestled in the Walden at Burke Centre neighborhood, this gorgeous 3 BR, 2.5 BA, end unit townhouse shines like a fine diamond. A 1-car garage, eat-in kitchen, spacious room sizes, and an abundance of windows are only some of the features that make this home so desirable. Custom updates throughout make it in move-in condition. Great location close to shops, restaurants and commuter routes
Townhouse Details
Home Type
- Townhome
Est. Annual Taxes
- $3,896
Year Built
- Built in 1986
HOA Fees
Parking
- 1 Car Attached Garage
- Front Facing Garage
- Garage Door Opener
- Off-Street Parking
Home Design
- Colonial Architecture
- Brick Exterior Construction
Interior Spaces
- Property has 3 Levels
- Traditional Floor Plan
- 1 Fireplace
- Dining Area
- Wood Flooring
Kitchen
- Eat-In Kitchen
- Stove
- Dishwasher
- Disposal
Bedrooms and Bathrooms
- 3 Bedrooms
- 2.5 Bathrooms
Laundry
- Dryer
- Washer
Finished Basement
- Basement Fills Entire Space Under The House
- Connecting Stairway
Utilities
- Forced Air Heating and Cooling System
- Vented Exhaust Fan
- Electric Water Heater
Additional Features
- Lake Privileges
- 1 Common Wall
Listing and Financial Details
- Assessor Parcel Number 77-2-22- -66
Community Details
Overview
- Association fees include lawn maintenance, management, trash, snow removal
- Walden At Burke Community
- Walden At Burke Centre Subdivision
- The community has rules related to covenants
Recreation
- Tennis Courts
- Community Playground
- Community Pool
- Jogging Path
Ownership History
Purchase Details
Home Financials for this Owner
Home Financials are based on the most recent Mortgage that was taken out on this home.Purchase Details
Home Financials for this Owner
Home Financials are based on the most recent Mortgage that was taken out on this home.Purchase Details
Home Financials for this Owner
Home Financials are based on the most recent Mortgage that was taken out on this home.Purchase Details
Purchase Details
Home Financials for this Owner
Home Financials are based on the most recent Mortgage that was taken out on this home.Purchase Details
Home Financials for this Owner
Home Financials are based on the most recent Mortgage that was taken out on this home.Purchase Details
Home Financials for this Owner
Home Financials are based on the most recent Mortgage that was taken out on this home.Similar Homes in the area
Home Values in the Area
Average Home Value in this Area
Purchase History
| Date | Type | Sale Price | Title Company |
|---|---|---|---|
| Deed | $585,000 | Westcor Land Title Insurance C | |
| Deed | $485,000 | Kvs Title | |
| Deed | $485,000 | Kvs Title Llc | |
| Warranty Deed | $392,000 | -- | |
| Warranty Deed | $392,000 | -- | |
| Warranty Deed | $429,900 | -- | |
| Warranty Deed | $147,000 | -- | |
| Warranty Deed | $229,000 | -- |
Mortgage History
| Date | Status | Loan Amount | Loan Type |
|---|---|---|---|
| Open | $585,000 | VA | |
| Previous Owner | $485,000 | VA | |
| Previous Owner | $485,000 | VA | |
| Previous Owner | $333,200 | New Conventional | |
| Previous Owner | $315,750 | No Value Available | |
| Previous Owner | $321,250 | No Value Available | |
| Previous Owner | $343,920 | Purchase Money Mortgage | |
| Previous Owner | $132,000 | Purchase Money Mortgage | |
| Previous Owner | $208,100 | Purchase Money Mortgage |
Property History
| Date | Event | Price | Change | Sq Ft Price |
|---|---|---|---|---|
| 06/30/2025 06/30/25 | Sold | $585,000 | +0.9% | $342 / Sq Ft |
| 05/31/2025 05/31/25 | For Sale | $579,900 | +19.6% | $339 / Sq Ft |
| 04/23/2021 04/23/21 | Sold | $485,000 | +3.2% | $284 / Sq Ft |
| 03/21/2021 03/21/21 | Pending | -- | -- | -- |
| 03/20/2021 03/20/21 | For Sale | $469,900 | 0.0% | $275 / Sq Ft |
| 03/14/2021 03/14/21 | Pending | -- | -- | -- |
| 03/11/2021 03/11/21 | For Sale | $469,900 | +19.9% | $275 / Sq Ft |
| 01/30/2015 01/30/15 | Sold | $392,000 | 0.0% | $239 / Sq Ft |
| 12/05/2014 12/05/14 | Pending | -- | -- | -- |
| 11/30/2014 11/30/14 | Off Market | $392,000 | -- | -- |
| 11/07/2014 11/07/14 | Price Changed | $389,900 | -2.5% | $238 / Sq Ft |
| 10/09/2014 10/09/14 | For Sale | $399,900 | -- | $244 / Sq Ft |
Tax History Compared to Growth
Tax History
| Year | Tax Paid | Tax Assessment Tax Assessment Total Assessment is a certain percentage of the fair market value that is determined by local assessors to be the total taxable value of land and additions on the property. | Land | Improvement |
|---|---|---|---|---|
| 2024 | $5,745 | $495,890 | $99,000 | $396,890 |
| 2023 | $5,272 | $481,450 | $96,000 | $385,450 |
| 2022 | $5,397 | $472,010 | $94,000 | $378,010 |
| 2021 | $5,122 | $436,440 | $87,000 | $349,440 |
| 2020 | $4,873 | $411,740 | $82,000 | $329,740 |
| 2019 | $4,597 | $388,430 | $78,000 | $310,430 |
| 2018 | $4,175 | $363,020 | $73,000 | $290,020 |
| 2017 | $4,215 | $363,020 | $73,000 | $290,020 |
| 2016 | $4,206 | $363,020 | $73,000 | $290,020 |
| 2015 | $3,905 | $349,900 | $70,000 | $279,900 |
| 2014 | $3,896 | $349,900 | $70,000 | $279,900 |
Agents Affiliated with this Home
-

Seller's Agent in 2025
Erin Mendenhall
Century 21 New Millennium
(703) 919-4003
2 in this area
46 Total Sales
-

Buyer's Agent in 2025
Stephanie Mc Duffy
Pearson Smith Realty, LLC
(703) 789-3389
2 in this area
22 Total Sales
-

Seller's Agent in 2021
Linda Cotton
Century 21 Redwood Realty
(703) 928-3878
2 in this area
40 Total Sales
-

Seller's Agent in 2015
Lex Lianos
Compass
(703) 340-7470
1 in this area
191 Total Sales
Map
Source: Bright MLS
MLS Number: 1003226580
APN: 0772-22-0066
- 12205 Wye Oak Commons Cir
- 5976 Annaberg Place Unit 168
- 10110 Sassafras Woods Ct
- 10310 Bridgetown Place Unit 56
- 10238 Sassafras Woods Ct
- 5730 Walnut Wood Ln
- 10330 Luria Commons Ct Unit 1B
- 10320 Rein Commons Ct Unit 3H
- 10330 Rein Commons Ct Unit 1 B
- 6072 Old Landing Way Unit 48
- 5907 Wood Sorrels Ct
- 10025 Chestnut Wood Ln
- 5835 Cove Landing Rd Unit 204
- 9956 Hemlock Woods Ln
- 5942 Cove Landing Rd Unit 303
- 10256 Quiet Pond Terrace
- 5524 Lakewhite Ct
- 5920 Cove Landing Rd Unit 102
- 5938 New England Woods Dr
- 5941 Powells Landing Rd
