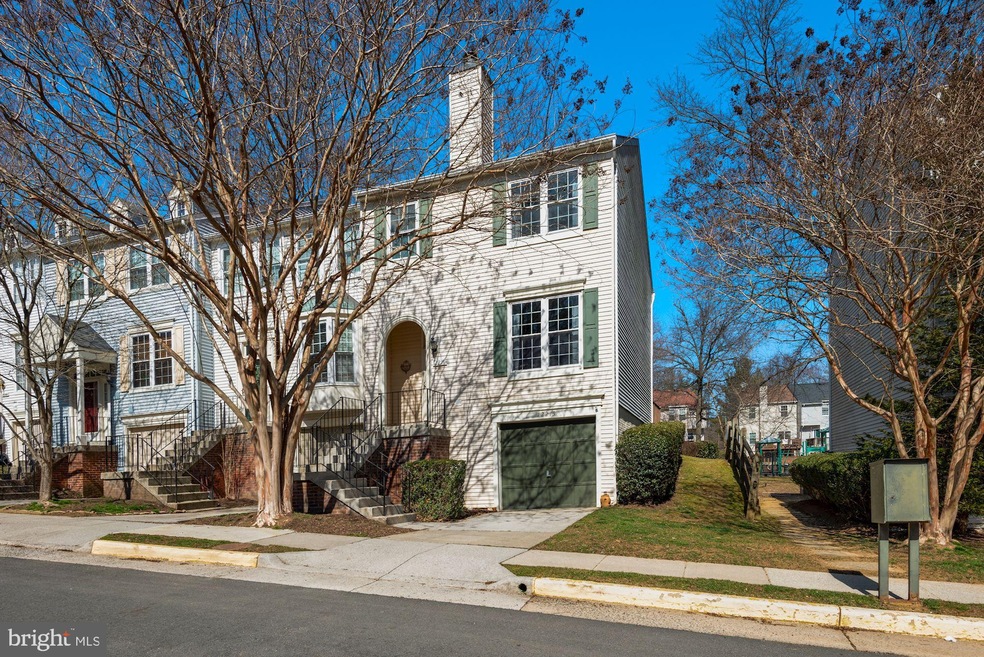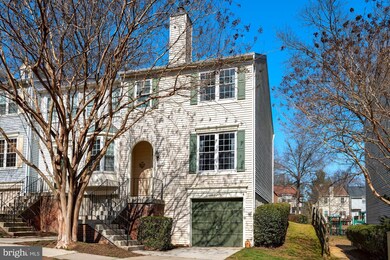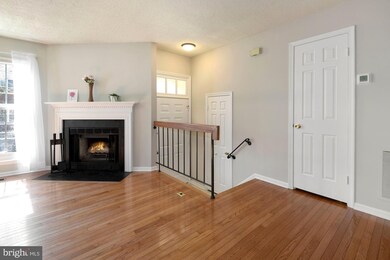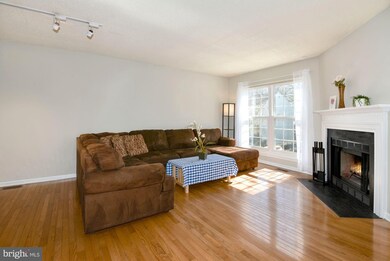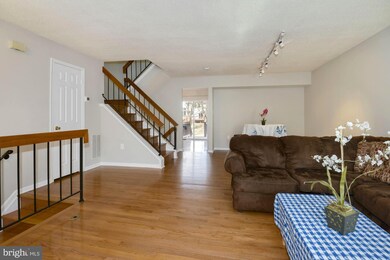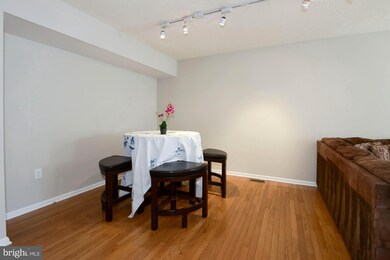
Highlights
- Open Floorplan
- Colonial Architecture
- Wood Flooring
- Bonnie Brae Elementary School Rated A-
- Deck
- Community Pool
About This Home
As of April 2021Don't miss the opportunity to own this beautiful end-unit, 1-car garage, 3 bedroom, 2 1/2 bath townhome, located in the sought after Walden at Burke Centre community! Featuring open floor-plan with 3 levels. gleaming hardwoods on the main level and stairs, and a cozy, wood-burning fireplace with mantel in spacious living room. Lots of window light, and a hallway skylight on the 2nd level, allows plenty of natural light to shine through.! The light and bright kitchen features an eat-in dining area with a glass sliding door that leads to the back yard deck--Great for summer cook-outs! Additionally, there is a separate formal dining area just off of the living room. The interior is freshly painted in inviting, neutral colors. You'll love the spacious primary bedroom, with lots of window light, and an ensuite bathroom, featuring a window for additional natural light. The lower level offers a family room, or make it a movie room--there is a built in shelf for a projector! The laundry room has a spacious storage area with newer washer and dryer. New Lenox HVAC unit installed in late 2020! The home backs to open, common space and there is a tot lot directly behind the back yard. Visitor parking (permit required) and additional spaces located on street. You'll enjoy the wonderful amenities that the Burke Centre Conservancy offers, including hike & bike trails, and 2 swimming pools. Conveniently located in close proximity to the VRE, commuter routes, and all of the many shops and restaurants in the area. This location also allows convenient and easy access to grocery shopping, with Giant and Walmart very close by. Like coffee? Starbucks is just down the street! This lovely home has been well cared for, and is truly move-in ready! You won't want to miss this one!
Last Agent to Sell the Property
Century 21 Redwood Realty License #0225090196 Listed on: 03/11/2021

Townhouse Details
Home Type
- Townhome
Est. Annual Taxes
- $4,597
Year Built
- Built in 1986
Lot Details
- Backs To Open Common Area
- Property is in excellent condition
HOA Fees
Parking
- 1 Car Attached Garage
- Front Facing Garage
- Garage Door Opener
- Off-Street Parking
Home Design
- Colonial Architecture
- Vinyl Siding
Interior Spaces
- Property has 2 Levels
- Open Floorplan
- Skylights
- Wood Burning Fireplace
- Sliding Windows
- Sliding Doors
- Family Room
- Living Room
- Breakfast Room
- Dining Room
- Storage Room
- Basement Fills Entire Space Under The House
Kitchen
- Eat-In Kitchen
- Electric Oven or Range
- Dishwasher
- Stainless Steel Appliances
- Disposal
Flooring
- Wood
- Carpet
- Ceramic Tile
Bedrooms and Bathrooms
- 3 Bedrooms
- En-Suite Primary Bedroom
- Walk-In Closet
Laundry
- Laundry Room
- Laundry on lower level
- Dryer
- Washer
Outdoor Features
- Deck
Schools
- Bonnie Brae Elementary School
- Robinson Secondary Middle School
- Robinson Secondary High School
Utilities
- Central Air
- Heat Pump System
- Electric Water Heater
Listing and Financial Details
- Assessor Parcel Number 0772 22 0066
Community Details
Overview
- Association fees include lawn maintenance, snow removal, trash, lawn care front, lawn care rear, common area maintenance
- Burke Centre Conservancy HOA, Phone Number (703) 978-2928
- Walden At Burke Centre Condos, Phone Number (703) 435-3800
- Walden At Burke Community
- Walden At Burke Centre Subdivision
Amenities
- Common Area
Recreation
- Community Playground
- Community Pool
Ownership History
Purchase Details
Home Financials for this Owner
Home Financials are based on the most recent Mortgage that was taken out on this home.Purchase Details
Home Financials for this Owner
Home Financials are based on the most recent Mortgage that was taken out on this home.Purchase Details
Purchase Details
Home Financials for this Owner
Home Financials are based on the most recent Mortgage that was taken out on this home.Purchase Details
Home Financials for this Owner
Home Financials are based on the most recent Mortgage that was taken out on this home.Purchase Details
Home Financials for this Owner
Home Financials are based on the most recent Mortgage that was taken out on this home.Similar Homes in Burke, VA
Home Values in the Area
Average Home Value in this Area
Purchase History
| Date | Type | Sale Price | Title Company |
|---|---|---|---|
| Deed | $485,000 | Kvs Title | |
| Deed | $485,000 | Kvs Title Llc | |
| Warranty Deed | $392,000 | -- | |
| Warranty Deed | $392,000 | -- | |
| Warranty Deed | $429,900 | -- | |
| Warranty Deed | $147,000 | -- | |
| Warranty Deed | $229,000 | -- |
Mortgage History
| Date | Status | Loan Amount | Loan Type |
|---|---|---|---|
| Closed | $485,000 | VA | |
| Closed | $485,000 | VA | |
| Previous Owner | $333,200 | New Conventional | |
| Previous Owner | $315,750 | No Value Available | |
| Previous Owner | $321,250 | No Value Available | |
| Previous Owner | $343,920 | Purchase Money Mortgage | |
| Previous Owner | $132,000 | Purchase Money Mortgage | |
| Previous Owner | $208,100 | Purchase Money Mortgage |
Property History
| Date | Event | Price | Change | Sq Ft Price |
|---|---|---|---|---|
| 04/23/2021 04/23/21 | Sold | $485,000 | +3.2% | $284 / Sq Ft |
| 03/21/2021 03/21/21 | Pending | -- | -- | -- |
| 03/20/2021 03/20/21 | For Sale | $469,900 | 0.0% | $275 / Sq Ft |
| 03/14/2021 03/14/21 | Pending | -- | -- | -- |
| 03/11/2021 03/11/21 | For Sale | $469,900 | +19.9% | $275 / Sq Ft |
| 01/30/2015 01/30/15 | Sold | $392,000 | 0.0% | $239 / Sq Ft |
| 12/05/2014 12/05/14 | Pending | -- | -- | -- |
| 11/30/2014 11/30/14 | Off Market | $392,000 | -- | -- |
| 11/07/2014 11/07/14 | Price Changed | $389,900 | -2.5% | $238 / Sq Ft |
| 10/09/2014 10/09/14 | For Sale | $399,900 | -- | $244 / Sq Ft |
Tax History Compared to Growth
Tax History
| Year | Tax Paid | Tax Assessment Tax Assessment Total Assessment is a certain percentage of the fair market value that is determined by local assessors to be the total taxable value of land and additions on the property. | Land | Improvement |
|---|---|---|---|---|
| 2024 | $5,745 | $495,890 | $99,000 | $396,890 |
| 2023 | $5,272 | $481,450 | $96,000 | $385,450 |
| 2022 | $5,397 | $472,010 | $94,000 | $378,010 |
| 2021 | $5,122 | $436,440 | $87,000 | $349,440 |
| 2020 | $4,873 | $411,740 | $82,000 | $329,740 |
| 2019 | $4,597 | $388,430 | $78,000 | $310,430 |
| 2018 | $4,175 | $363,020 | $73,000 | $290,020 |
| 2017 | $4,215 | $363,020 | $73,000 | $290,020 |
| 2016 | $4,206 | $363,020 | $73,000 | $290,020 |
| 2015 | $3,905 | $349,900 | $70,000 | $279,900 |
| 2014 | $3,896 | $349,900 | $70,000 | $279,900 |
Agents Affiliated with this Home
-
Linda Cotton

Seller's Agent in 2021
Linda Cotton
Century 21 Redwood Realty
(703) 928-3878
2 in this area
40 Total Sales
-
Erin Mendenhall

Buyer's Agent in 2021
Erin Mendenhall
Century 21 New Millennium
(703) 919-4003
1 in this area
45 Total Sales
-
Lex Lianos

Seller's Agent in 2015
Lex Lianos
Compass
(703) 340-7470
1 in this area
198 Total Sales
Map
Source: Bright MLS
MLS Number: VAFX1184842
APN: 0772-22-0066
- 5815 Walden Commons Ct Unit 123
- 5976 Annaberg Place Unit 168
- 10204 Faire Commons Ct
- 10230 Faire Commons Ct
- 10310 Bridgetown Place Unit 56
- 5774 Walnut Wood Ln
- 10062 Wood Sorrels Ln
- 10121 Wood Green Way
- 10320 Luria Commons Ct Unit 1 A
- 10320 Rein Commons Ct Unit 3H
- 10024 Park Woods Ln
- 10350 Luria Commons Ct Unit 3 H
- 5731 Wooden Spoon Ct
- 5823 Cove Landing Rd Unit 101
- 6001 Powells Landing Rd
- 9923 Wooden Dove Ct
- 5810 Cove Landing Rd Unit 304
- 5569 James Young Way
- 10056 Marshall Pond Rd
- 10007 Marshall Pond Rd
