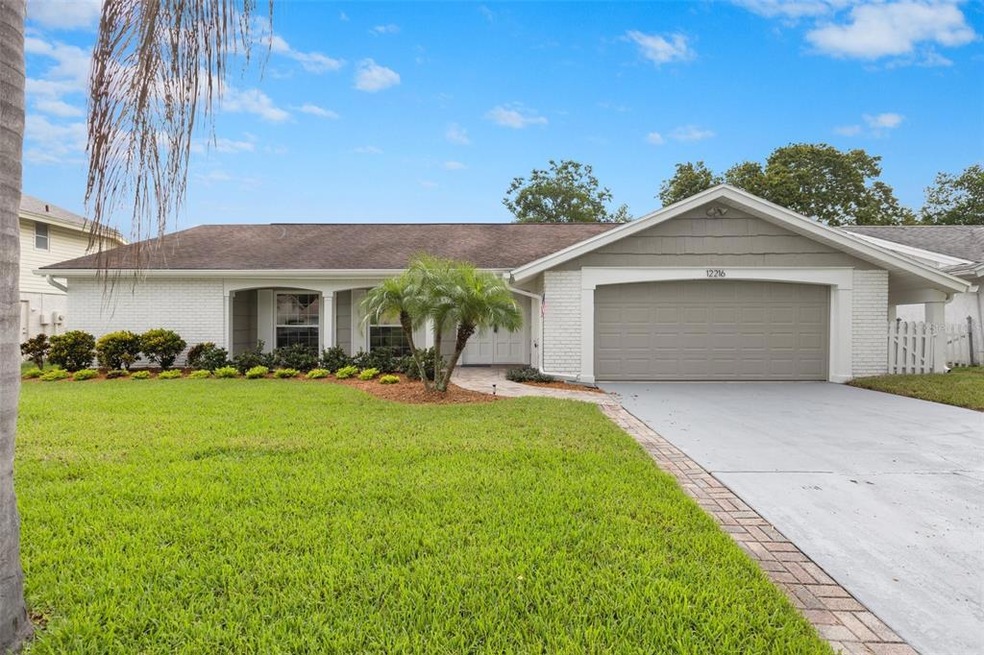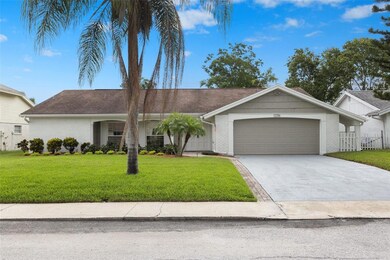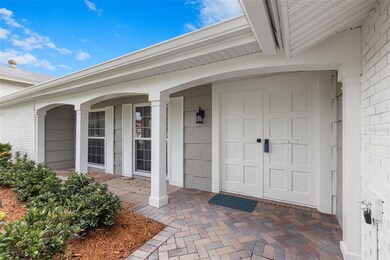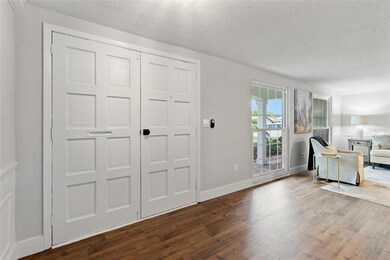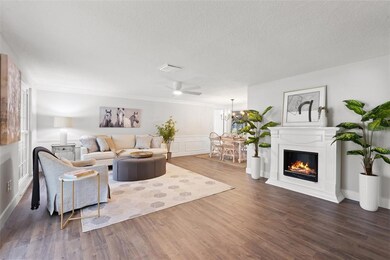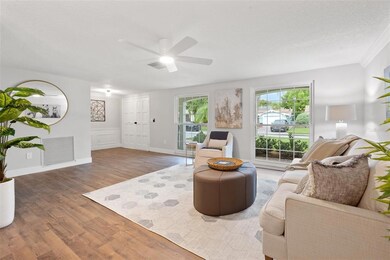
12216 Quail Run Row Hudson, FL 34667
Highlights
- Open Floorplan
- 2 Car Attached Garage
- Tile Flooring
- Enclosed patio or porch
- Landscaped with Trees
- Sliding Doors
About This Home
As of October 2022This newly renovated beauty is ready for it's new owner! Take a drive through the lovingly maintained neighborhood and you'll find that pride of ownership is abundant here! As you pull up to this lovely 2 bedroom 2 bath home, you're going to immediately fall in the love with the loads of curb appeal! Fresh exterior paint and new landscaping really make this house feel like "home" right from the beginning. Take a step inside the front door and you'll find new interior paint, new flooring and baseboards, new lighting & fixtures, new hardware, and so much more! The open floor plan allows for plenty of room for entertaining. On one side of the home you'll find the primary suite, complete with newer bathroom with walk-in shower and large walk in closet. Separate from the rest of the home and allowing for plenty of privacy from your guests, you'll find the large spare bedroom and bath. A large lanai on the back of the home is perfect for unwinding with a glass of wine after a long day. Newer windows, inside laundry, and a full 2 car garage are just a few of the extra bonuses you'll find here. With easy access to US19 just around the corner, it makes for a quick commute. Make a point to see this home today and you'll want to make it yours tomorrow.
Last Agent to Sell the Property
RE/MAX CHAMPIONS Brokerage Phone: 727-896-1800 License #3323333

Home Details
Home Type
- Single Family
Est. Annual Taxes
- $744
Year Built
- Built in 1972
Lot Details
- 5,950 Sq Ft Lot
- West Facing Home
- Landscaped with Trees
- Property is zoned PUD
HOA Fees
- $25 Monthly HOA Fees
Parking
- 2 Car Attached Garage
Home Design
- Slab Foundation
- Wood Frame Construction
- Shingle Roof
- Block Exterior
Interior Spaces
- 1,519 Sq Ft Home
- 1-Story Property
- Open Floorplan
- Ceiling Fan
- Sliding Doors
- Combination Dining and Living Room
Kitchen
- Range
- Microwave
- Dishwasher
Flooring
- Laminate
- Tile
Bedrooms and Bathrooms
- 2 Bedrooms
- 2 Full Bathrooms
Laundry
- Laundry in unit
- Dryer
- Washer
Additional Features
- Enclosed patio or porch
- Central Heating and Cooling System
Community Details
- Maggie Kosuda Association, Phone Number (727) 862-1267
- Beacon Woods Village Subdivision
Listing and Financial Details
- Visit Down Payment Resource Website
- Tax Lot 201
- Assessor Parcel Number 16-25-03-051.E-000.00-201.0
Ownership History
Purchase Details
Home Financials for this Owner
Home Financials are based on the most recent Mortgage that was taken out on this home.Purchase Details
Home Financials for this Owner
Home Financials are based on the most recent Mortgage that was taken out on this home.Purchase Details
Home Financials for this Owner
Home Financials are based on the most recent Mortgage that was taken out on this home.Purchase Details
Purchase Details
Purchase Details
Purchase Details
Home Financials for this Owner
Home Financials are based on the most recent Mortgage that was taken out on this home.Map
Similar Homes in Hudson, FL
Home Values in the Area
Average Home Value in this Area
Purchase History
| Date | Type | Sale Price | Title Company |
|---|---|---|---|
| Warranty Deed | $276,000 | International Title Partners | |
| Warranty Deed | $133,000 | International Title Partners | |
| Warranty Deed | $93,250 | Chelsea Title Of The Suncoas | |
| Interfamily Deed Transfer | -- | Attorney | |
| Interfamily Deed Transfer | -- | Attorney | |
| Warranty Deed | $97,001 | Advantage Title Agency Llc | |
| Warranty Deed | $75,000 | -- |
Mortgage History
| Date | Status | Loan Amount | Loan Type |
|---|---|---|---|
| Open | $267,720 | New Conventional | |
| Previous Owner | $90,650 | VA | |
| Previous Owner | $96,300 | VA | |
| Previous Owner | $60,000 | New Conventional |
Property History
| Date | Event | Price | Change | Sq Ft Price |
|---|---|---|---|---|
| 10/19/2022 10/19/22 | Sold | $276,000 | -1.4% | $182 / Sq Ft |
| 09/16/2022 09/16/22 | Pending | -- | -- | -- |
| 09/10/2022 09/10/22 | For Sale | $280,000 | +110.5% | $184 / Sq Ft |
| 06/13/2022 06/13/22 | Sold | $133,000 | +6.4% | $88 / Sq Ft |
| 06/02/2022 06/02/22 | Pending | -- | -- | -- |
| 06/02/2022 06/02/22 | For Sale | $125,000 | -- | $82 / Sq Ft |
Tax History
| Year | Tax Paid | Tax Assessment Tax Assessment Total Assessment is a certain percentage of the fair market value that is determined by local assessors to be the total taxable value of land and additions on the property. | Land | Improvement |
|---|---|---|---|---|
| 2024 | $3,066 | $207,100 | -- | -- |
| 2023 | $2,949 | $201,076 | $30,002 | $171,074 |
| 2022 | $742 | $72,920 | $0 | $0 |
| 2021 | $744 | $70,800 | $20,620 | $50,180 |
| 2020 | $734 | $69,830 | $14,007 | $55,823 |
| 2019 | $725 | $68,260 | $0 | $0 |
| 2018 | $715 | $66,992 | $0 | $0 |
| 2017 | $719 | $66,992 | $0 | $0 |
| 2016 | $672 | $63,462 | $0 | $0 |
| 2015 | $683 | $63,021 | $0 | $0 |
| 2014 | $663 | $66,271 | $12,907 | $53,364 |
Source: Stellar MLS
MLS Number: U8176037
APN: 03-25-16-051E-00000-2010
- 12310 Quail Run Row
- 12210 Quail Run Row
- 12407 Partridge Hill Row
- 12210 Bonanza Dr
- 12200 Bonanza Dr
- 12426 Cobble Stone Dr
- 12124 Bonanza Dr
- 12201 Bonanza Dr
- 12420 Hitching Post Ln
- 12121 Bonanza Dr
- 12204 Pepper Mill Dr
- 7710 Danube Dr Unit A
- 7534 Beacon Woods Dr
- 12516 Cobble Stone Dr
- 7304 Osage Dr
- 12114 Horseshoe Ln
- 7314 Patio Row
- 12119 Horseshoe Ln
- 7713 Hillside Ct Unit 201
- 12371 Dearborn Dr
