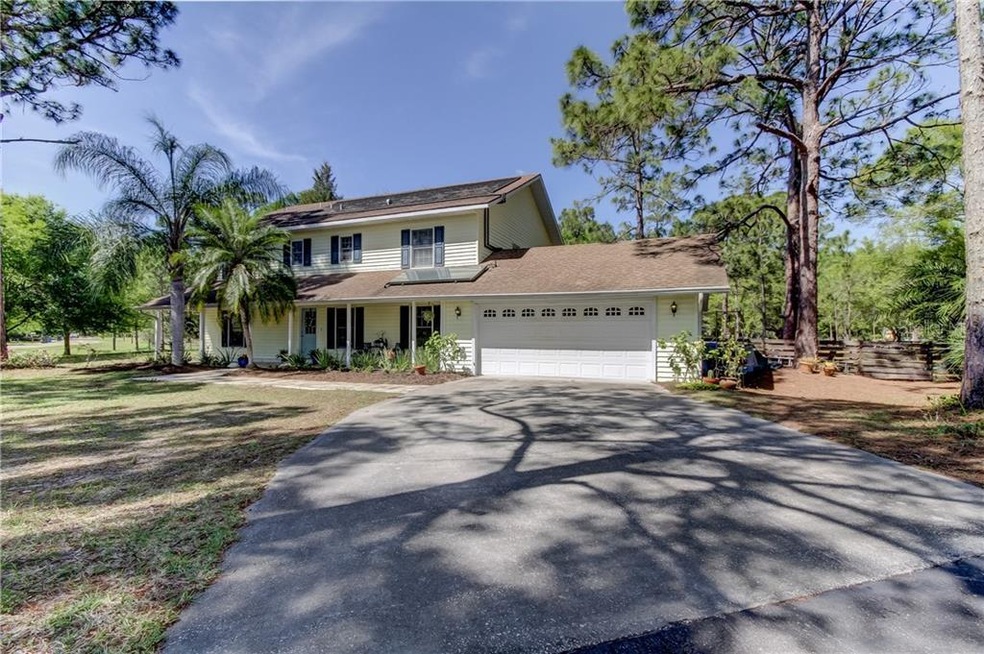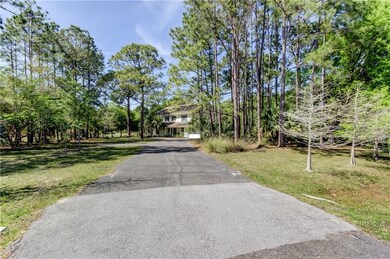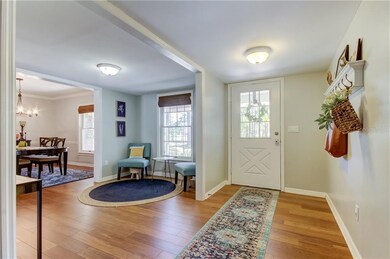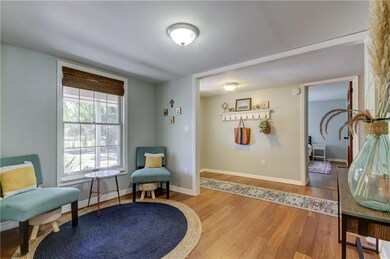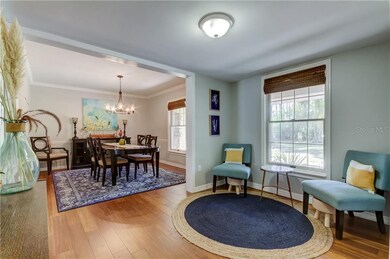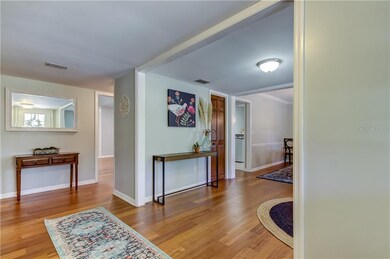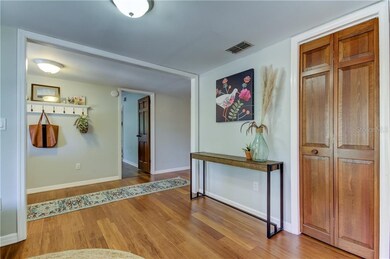
Estimated Value: $812,000 - $857,478
Highlights
- Barn
- Horses Allowed in Community
- RV Garage
- Deer Park Elementary School Rated A-
- Screened Pool
- 1.23 Acre Lot
About This Home
As of April 2021A rare opportunity in sought-after Twin Branch Acres and it is AMAZING! This home sits perfectly on the 1.2 acre, private corner lot. Inside is gorgeous with engineered wood throughout, tile in the laundry and bathrooms, updated kitchen with white shaker cabinets, granite countertops, and glass subway tile, updated bathrooms, stacked stone fireplace, and recently updated staircase with a hidden closet. The bedrooms are all good size with two master en-suites, one upstairs and one downstairs. Three sets of sliding glass doors open to the extra-large patio and solar heated pool with a serene rock water feature. This home also boasts natural light from the skylights and wide open floor plan. The entire property is fenced and includes a double car gate in the backyard with a driveway across the culvert. Huge building in the back with endless possibilities! Other things to note, the AC is 2 years old and there is a solar panel on the roof to heat the hot water. This home is priced to sell so don't wait...
Last Agent to Sell the Property
KELLER WILLIAMS SOUTH TAMPA License #3113841 Listed on: 03/15/2021

Home Details
Home Type
- Single Family
Est. Annual Taxes
- $5,294
Year Built
- Built in 1984
Lot Details
- 1.23 Acre Lot
- Lot Dimensions are 211x254
- Southwest Facing Home
- Wood Fence
- Child Gate Fence
- Mature Landscaping
- Corner Lot
- Property is zoned ASC-1
HOA Fees
- $13 Monthly HOA Fees
Parking
- 2 Car Attached Garage
- Workshop in Garage
- Garage Door Opener
- RV Garage
Home Design
- Slab Foundation
- Shingle Roof
- Vinyl Siding
Interior Spaces
- 2,924 Sq Ft Home
- 2-Story Property
- Built-In Features
- High Ceiling
- Ceiling Fan
- Skylights
- Wood Burning Fireplace
- Sliding Doors
Kitchen
- Range
- Microwave
- Dishwasher
Flooring
- Engineered Wood
- Ceramic Tile
Bedrooms and Bathrooms
- 4 Bedrooms
- Walk-In Closet
Pool
- Screened Pool
- Heated Pool
- Fence Around Pool
- Solar Heated Pool
Outdoor Features
- Screened Patio
- Separate Outdoor Workshop
- Outdoor Storage
- Rain Gutters
- Front Porch
Schools
- Deer Park Elem Elementary School
- Farnell Middle School
- Alonso High School
Farming
- Barn
- Barn Apartment
Utilities
- Central Air
- Heating Available
- Septic Tank
- Cable TV Available
Additional Features
- Solar Water Heater
- Zoned For Horses
Listing and Financial Details
- Legal Lot and Block 23 / F
- Assessor Parcel Number U-18-28-17-06F-F00000-00023.0
Community Details
Overview
- Twin Branch Acres Unit Five Subdivision
Recreation
- Horses Allowed in Community
Ownership History
Purchase Details
Home Financials for this Owner
Home Financials are based on the most recent Mortgage that was taken out on this home.Purchase Details
Home Financials for this Owner
Home Financials are based on the most recent Mortgage that was taken out on this home.Purchase Details
Purchase Details
Home Financials for this Owner
Home Financials are based on the most recent Mortgage that was taken out on this home.Similar Homes in Tampa, FL
Home Values in the Area
Average Home Value in this Area
Purchase History
| Date | Buyer | Sale Price | Title Company |
|---|---|---|---|
| Hirsh Gary L | $617,500 | Westchase Title Llc | |
| Grover Michelle L | -- | First American Title Ins Co | |
| Markey Paul | -- | -- | |
| Markey Paul D | $232,500 | -- |
Mortgage History
| Date | Status | Borrower | Loan Amount |
|---|---|---|---|
| Previous Owner | Romanowich Thomas P | $25,000 | |
| Previous Owner | Grover Edmond P | $180,000 | |
| Previous Owner | Grover Michelle L | $36,000 | |
| Previous Owner | Grover Michelle L | $54,400 | |
| Previous Owner | Markey Paul D | $165,000 |
Property History
| Date | Event | Price | Change | Sq Ft Price |
|---|---|---|---|---|
| 04/29/2021 04/29/21 | Sold | $625,000 | +4.2% | $214 / Sq Ft |
| 03/16/2021 03/16/21 | Pending | -- | -- | -- |
| 03/15/2021 03/15/21 | For Sale | $600,000 | -- | $205 / Sq Ft |
Tax History Compared to Growth
Tax History
| Year | Tax Paid | Tax Assessment Tax Assessment Total Assessment is a certain percentage of the fair market value that is determined by local assessors to be the total taxable value of land and additions on the property. | Land | Improvement |
|---|---|---|---|---|
| 2024 | $11,708 | $639,930 | $183,872 | $456,058 |
| 2023 | $11,719 | $647,161 | $183,872 | $463,289 |
| 2022 | $10,629 | $580,101 | $183,872 | $396,229 |
| 2021 | $5,397 | $317,436 | $0 | $0 |
| 2020 | $5,294 | $313,053 | $0 | $0 |
| 2019 | $5,162 | $306,015 | $0 | $0 |
| 2018 | $5,103 | $300,309 | $0 | $0 |
| 2017 | $4,907 | $341,036 | $0 | $0 |
| 2016 | $4,867 | $281,176 | $0 | $0 |
| 2015 | $4,923 | $279,221 | $0 | $0 |
| 2014 | $4,895 | $277,005 | $0 | $0 |
| 2013 | -- | $272,911 | $0 | $0 |
Agents Affiliated with this Home
-
Jill Chalkley

Seller's Agent in 2021
Jill Chalkley
KELLER WILLIAMS SOUTH TAMPA
(727) 743-7286
8 in this area
41 Total Sales
-
Martha Thorn

Buyer's Agent in 2021
Martha Thorn
COLDWELL BANKER REALTY
(727) 432-9019
6 in this area
654 Total Sales
Map
Source: Stellar MLS
MLS Number: T3295388
APN: U-18-28-17-06F-F00000-00023.0
- 12220 Twin Branch Acres Rd
- 12503 Bronco Dr Unit 4
- 12519 Rawhide Dr
- 12327 Glenfield Ave
- 9905 Woodbay Dr
- 12113 Marblehead Dr
- 11324 Cypress Reserve Dr
- 10501 Dotham Ct
- 10503 Dotham Ct
- 12501 Palomino Ct
- 12421 Seabrook Dr
- 10106 Radcliffe Dr
- 12204 Coldstream Ln
- 12227 Glencliff Cir
- 12508 Palomino Ct
- 11190 Windsor Place Cir
- 12408 Seabrook Dr
- 12027 Wandsworth Dr
- 12406 Bristol Commons Cir
- 11519 Cypress Reserve Dr
- 12216 Twin Branch Acres Rd
- 10904 Bridle Place
- 12217 Twin Branch Acres Rd Unit 5
- 12215 Twin Branch Acres Rd
- 12213 Twin Branch Acres Rd
- 10906 Bridle Place
- 10903 Bridle Place
- 12212 Twin Branch Acres Rd
- 10901 Bridle Place Unit 5
- 10905 Bridle Place
- 12219 Twin Branch Acres Rd
- 10907 Bridle Place
- 12211 Twin Branch Acres Rd
- 10903 Spur Ct
- 10908 Bridle Place
- 10909 Bridle Place
- 10410 Springrose Dr
- 10412 Springrose Dr
- 12209 Twin Branch Acres Rd
- 10408 Springrose Dr
