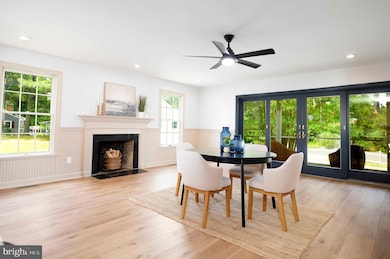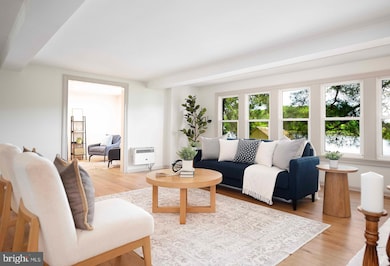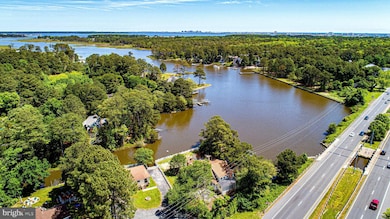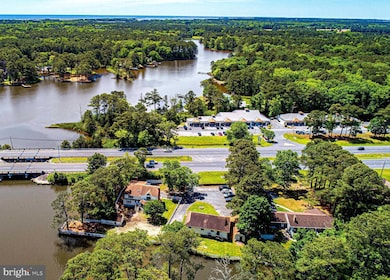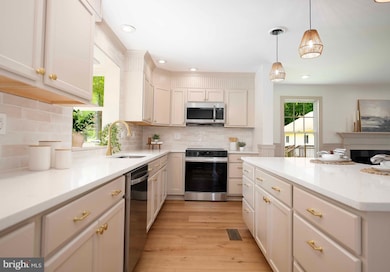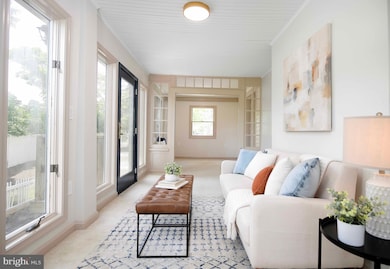
12217 Ocean Gateway Ocean City, MD 21842
West Ocean City NeighborhoodEstimated payment $7,059/month
Highlights
- Boathouse
- 445 Feet of Waterfront
- Parking available for a boat
- Ocean City Elementary School Rated A
- 1 Dock Slip
- Boat Ramp
About This Home
Seize your opportunity to enjoy coastal living along the tranquil waters of Herring Creek, in West Ocean City, MD. Beautifully situated on 0.7 acres with more than 445 feet of water frontage, your own private boat ramp for watersports, kayaking or paddleboarding, a dock for fishing and crabbing, and one of Maryland’s few remaining original Boathouses, 12217 Ocean Gateway offers a harmonious blend of coastal serenity and everyday convenience! This iconic farmhouse is rich in history and exudes warmth and character at every turn. The newly renovated heart of the home showcases a farmhouse kitchen filled with natural elegance including a wood-burning fireplace, gathering island, over-sized dining space and panoramic water views where you can enjoy your mornings on the inviting screened veranda. With elevated finishes, gorgeous tilework, natural tone flooring, newly installed cabinets and countertops, and brand new appliances (2025) this space will be perfect for entertaining. Water views from every room make it difficult to choose where to take in the scenery. With the main level canvased in new, modern honey-toned flooring- stepping in the charming entryway you may choose to relax in the sun-drenched sitting room or continue straight where you are drawn to the window-lined main living space including a cozy fireplace- take in all that Herring Creek has to offer with a front row seat to the captivating marine life including turtles, heron, bald eagles and even otters. Continue into a quaint conversation nook perfect for reading then into the optional mudroom with adjacent laundry space with access to the sprawling backyard with endless possibilities. Your new home features a first floor en-suite with updated bath and sparkling water views, a second story owner’s retreat complete with a walk-out balcony overlooking the creek, cathedral ceilings, a cozy sitting space, walk-in closets and of course a freshly renovated spa bath with stylish finishes and soaking tub. The second floor also features a second elegantly updated full bath as well as three additional designated bedrooms or optional flex spaces with brand new carpeting. While this home lives like a five bedroom the on-site septic system is permitted for 3 bedrooms.
As if the main residence is not enough, you will find an adjacent versatile 1,500-square-foot office building with its own bathroom and ample storage and an HVAC replaced in 2021. With many possibilities this unique commercial zoned space may be permitted as an office, gym, studio or workshop with plenty of parking to meet the needs of your entrepreneurial endeavors! If business is not for you this office unit can be leased with proper zoning permits. All options for use of the commercial space, including permits, are to be confirmed with the county by the buyer.
Located just minutes from the vibrant Ocean City Boardwalk, known for its historic charm and lively attractions, and the pristine beaches of Assateague Island, this property offers the perfect balance of peaceful retreat and coastal adventure. Whether you're seeking a personal residence or a unique business or investment opportunity (as this home is outside the city limits encumbered by vacation rental restrictions), 12217 Ocean Gateway stands as a rare gem in the heart of Maryland's Eastern Shore- call it HOME today!
Home Details
Home Type
- Single Family
Est. Annual Taxes
- $5,836
Year Built
- Built in 1950 | Remodeled in 1998
Lot Details
- 0.7 Acre Lot
- 445 Feet of Waterfront
- Home fronts navigable water
- Creek or Stream
- Vinyl Fence
Property Views
- Woods
- Creek or Stream
Home Design
- Coastal Architecture
- Farmhouse Style Home
- Foundation Flood Vent
- Block Foundation
- Frame Construction
- Asphalt Roof
- Vinyl Siding
- Stick Built Home
Interior Spaces
- 4,679 Sq Ft Home
- Property has 2 Levels
- Traditional Floor Plan
- Wainscoting
- Ceiling Fan
- Skylights
- Recessed Lighting
- 2 Fireplaces
- Wood Burning Stove
- Self Contained Fireplace Unit Or Insert
- Fireplace With Glass Doors
- Stone Fireplace
- Fireplace Mantel
- Brick Fireplace
- Bay Window
- French Doors
- Sliding Doors
- Sitting Room
- Living Room
- Formal Dining Room
- Office or Studio
- Crawl Space
- Attic Fan
Kitchen
- Eat-In Kitchen
- Double Self-Cleaning Oven
- Cooktop<<rangeHoodToken>>
- Ice Maker
- Dishwasher
- Stainless Steel Appliances
- Kitchen Island
- Disposal
Flooring
- Wood
- Carpet
- Luxury Vinyl Plank Tile
Bedrooms and Bathrooms
- Cedar Closet
- Walk-In Closet
- Soaking Tub
- <<tubWithShowerToken>>
- Walk-in Shower
Laundry
- Dryer
- Front Loading Washer
Home Security
- Storm Doors
- Carbon Monoxide Detectors
- Fire and Smoke Detector
Parking
- Private Parking
- Lighted Parking
- Driveway
- Parking Lot
- Parking available for a boat
- Secure Parking
Outdoor Features
- Canoe or Kayak Water Access
- Private Water Access
- Personal Watercraft
- Boat Ramp
- Physical Dock Slip Conveys
- Boathouse
- 1 Dock Slip
- Dock Against Bulkhead
- Dock made with Treated Lumber
- Powered Boats Permitted
- Balcony
- Deck
- Screened Patio
- Shed
- Storage Shed
- Outbuilding
- Porch
Location
- Flood Risk
- Property is near a creek
Utilities
- Central Air
- Heat Pump System
- Pellet Stove burns compressed wood to generate heat
- Heating System Powered By Owned Propane
- Propane
- Water Treatment System
- Well
- Electric Water Heater
- Water Conditioner is Owned
- On Site Septic
Listing and Financial Details
- Assessor Parcel Number 2410010055
Community Details
Overview
- No Home Owners Association
- West Ocean City Subdivision
Recreation
- Fishing Allowed
Map
Home Values in the Area
Average Home Value in this Area
Tax History
| Year | Tax Paid | Tax Assessment Tax Assessment Total Assessment is a certain percentage of the fair market value that is determined by local assessors to be the total taxable value of land and additions on the property. | Land | Improvement |
|---|---|---|---|---|
| 2024 | $5,870 | $609,800 | $0 | $0 |
| 2023 | $5,572 | $585,100 | $0 | $0 |
| 2022 | $5,399 | $560,400 | $331,500 | $228,900 |
| 2021 | $5,399 | $557,933 | $0 | $0 |
| 2020 | $5,376 | $555,467 | $0 | $0 |
| 2019 | $5,352 | $553,000 | $328,600 | $224,400 |
| 2018 | $5,205 | $548,267 | $0 | $0 |
| 2017 | $5,182 | $543,533 | $0 | $0 |
| 2016 | $7,688 | $538,800 | $0 | $0 |
| 2015 | $4,452 | $538,900 | $0 | $0 |
| 2014 | $4,452 | $538,900 | $0 | $0 |
Property History
| Date | Event | Price | Change | Sq Ft Price |
|---|---|---|---|---|
| 06/07/2025 06/07/25 | For Sale | $1,190,000 | +43.0% | $254 / Sq Ft |
| 08/11/2023 08/11/23 | Sold | $832,000 | -16.8% | $178 / Sq Ft |
| 07/16/2023 07/16/23 | Pending | -- | -- | -- |
| 06/28/2023 06/28/23 | Price Changed | $999,990 | -9.1% | $214 / Sq Ft |
| 06/13/2023 06/13/23 | Price Changed | $1,100,000 | -8.3% | $235 / Sq Ft |
| 05/26/2023 05/26/23 | For Sale | $1,200,000 | -- | $256 / Sq Ft |
Purchase History
| Date | Type | Sale Price | Title Company |
|---|---|---|---|
| Deed | $832,000 | Fidelity National Title | |
| Deed | $286,000 | -- | |
| Deed | -- | -- |
Mortgage History
| Date | Status | Loan Amount | Loan Type |
|---|---|---|---|
| Open | $699,500 | New Conventional | |
| Previous Owner | $450,000 | New Conventional | |
| Closed | -- | No Value Available |
Similar Homes in Ocean City, MD
Source: Bright MLS
MLS Number: MDWO2031080
APN: 10-010055
- 0 Ocean Gateway Unit MDWO2030742
- 10130 Silver Point Ln
- 103 Ocean Dr
- 9820 Salt Life Ln
- 11760 Maid at Arms Ln
- 10612 Siren Ln
- 11752 Maid at Arms Ln
- 11964 W War Dancer Ln Unit 103
- 12346 Old Bridge Rd Unit 226
- 11956 Majestic Prince Ln Unit 101
- 10900 Holystone Ln Unit N301
- 11962 W War Dancer Ln Unit 105
- 10528 War Dancer Ln
- 11742 Maid at Arms Ln
- 11100 Blockade Ln Unit 202
- 12024 Ocean Gateway
- 12427 Beach Life Ln
- 9816 Salt Life Ln
- 9824 Salt Life Ln
- 11200 Seabiscuit Ln Unit 101
- 11958 W War Dancer Ln
- 9707 Village Ln Unit 9704-4
- 12626 Sunset Ave
- 9739 Golf Course Rd Unit D102
- 12808 Briny Ln
- 9630 Oceanview Ln
- 6 Greenwood Ln
- 221 Wicomico St
- 424 Lark Ln Unit 201E
- 9800 Shore Break Ln
- 309 Bayshore Dr Unit 5
- 22 Alden Ct
- 67 Sandyhook Rd
- 545 Bay St
- 5300 Coastal Hwy Unit 205
- 516 Bay St Unit C-2
- 10313 Antique Rd
- 108 78th St
- 9900 Coastal Hwy Unit 413
- 157 Old Wharf Rd

