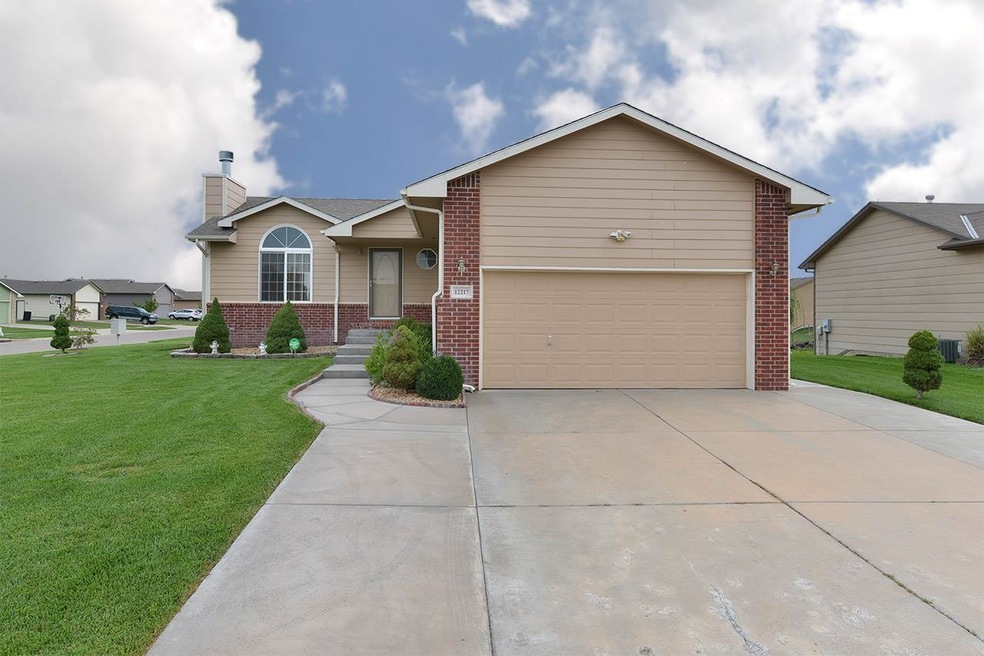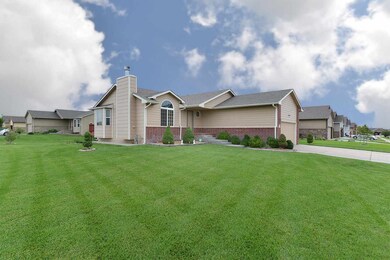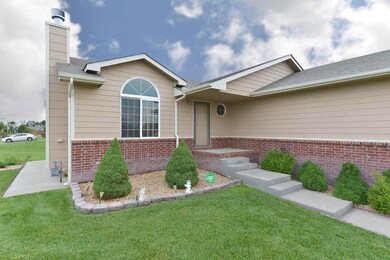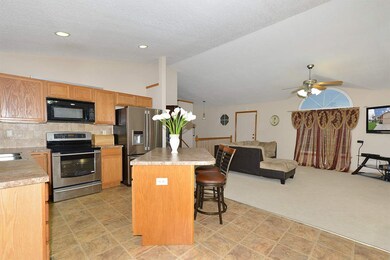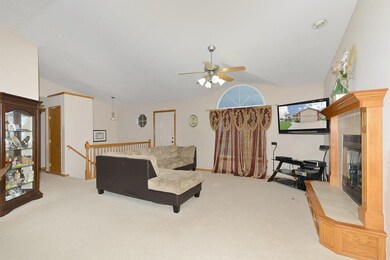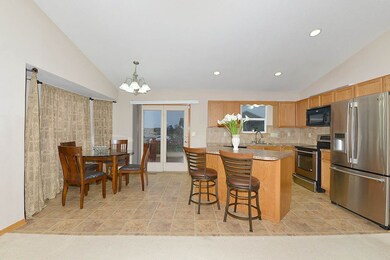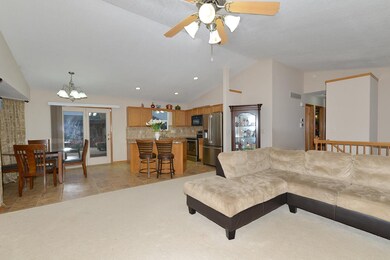
12217 W Haskell St Wichita, KS 67235
West Wichita NeighborhoodHighlights
- Community Lake
- Deck
- Ranch Style House
- Clark Davidson Elementary School Rated A-
- Vaulted Ceiling
- Corner Lot
About This Home
As of March 2021Welcome to this Custom built home with an open floor plan in the Goddard school district. As you drive up you will appreciate the large yard that has been meticulously cared for. You also won't miss the extra wide drive, sprinkler system, well and a concrete side walk that goes all around the perimeter. This move in ready home features: spacious living room with wood burning fireplace (gas start), vaulted ceilings, kitchen island with eating bar, sliding glass doors off the kitchen with deck, dinning space, large bay window, main floor laundry, separate master bathroom with 2 sinks and walk in closet, full finished view out basement that is wired for surround sounds, additional bedroom and bathroom downstairs. The newer storage shed in the back remains. Don't miss out on this 1 owner, well cared for home in a quite neighborhood. SELLERS JUST HAD A NEW ROOF PUT ON! Set up your showing today!!!
Last Agent to Sell the Property
Elite Real Estate Experts License #00233311 Listed on: 08/29/2017
Home Details
Home Type
- Single Family
Est. Annual Taxes
- $2,051
Year Built
- Built in 2007
Lot Details
- 0.26 Acre Lot
- Corner Lot
- Sprinkler System
HOA Fees
- $20 Monthly HOA Fees
Home Design
- Ranch Style House
- Frame Construction
- Composition Roof
Interior Spaces
- Wired For Sound
- Vaulted Ceiling
- Ceiling Fan
- Wood Burning Fireplace
- Fireplace With Gas Starter
- Attached Fireplace Door
- Window Treatments
- Family Room
- Combination Kitchen and Dining Room
Kitchen
- Breakfast Bar
- Oven or Range
- Electric Cooktop
- Microwave
- Dishwasher
- Kitchen Island
- Disposal
Bedrooms and Bathrooms
- 3 Bedrooms
- En-Suite Primary Bedroom
- Walk-In Closet
- 3 Full Bathrooms
- Dual Vanity Sinks in Primary Bathroom
- Shower Only
Laundry
- Laundry on main level
- 220 Volts In Laundry
Finished Basement
- Basement Fills Entire Space Under The House
- Bedroom in Basement
- Finished Basement Bathroom
- Basement Storage
Home Security
- Home Security System
- Storm Windows
- Storm Doors
Parking
- 2 Car Attached Garage
- Garage Door Opener
Outdoor Features
- Deck
- Patio
- Outdoor Storage
- Rain Gutters
Schools
- Goddard Elementary And Middle School
- Robert Goddard High School
Utilities
- Forced Air Heating and Cooling System
- Heating System Uses Gas
Community Details
- Association fees include gen. upkeep for common ar
- $100 HOA Transfer Fee
- Turkey Creek Subdivision
- Community Lake
- Greenbelt
Listing and Financial Details
- Assessor Parcel Number 20173-147-36-0-44-03-001.01
Ownership History
Purchase Details
Home Financials for this Owner
Home Financials are based on the most recent Mortgage that was taken out on this home.Purchase Details
Home Financials for this Owner
Home Financials are based on the most recent Mortgage that was taken out on this home.Purchase Details
Home Financials for this Owner
Home Financials are based on the most recent Mortgage that was taken out on this home.Similar Homes in Wichita, KS
Home Values in the Area
Average Home Value in this Area
Purchase History
| Date | Type | Sale Price | Title Company |
|---|---|---|---|
| Warranty Deed | $219,661 | Security 1St Title | |
| Warranty Deed | -- | Security 1St Title | |
| Warranty Deed | -- | None Available |
Mortgage History
| Date | Status | Loan Amount | Loan Type |
|---|---|---|---|
| Open | $217,487 | FHA | |
| Previous Owner | $129,600 | New Conventional | |
| Previous Owner | $148,867 | FHA | |
| Previous Owner | $146,667 | FHA |
Property History
| Date | Event | Price | Change | Sq Ft Price |
|---|---|---|---|---|
| 03/08/2021 03/08/21 | Sold | -- | -- | -- |
| 02/01/2021 02/01/21 | Pending | -- | -- | -- |
| 02/01/2021 02/01/21 | For Sale | $215,000 | +28.1% | $97 / Sq Ft |
| 11/13/2017 11/13/17 | Sold | -- | -- | -- |
| 09/30/2017 09/30/17 | Pending | -- | -- | -- |
| 08/29/2017 08/29/17 | For Sale | $167,900 | -- | $75 / Sq Ft |
Tax History Compared to Growth
Tax History
| Year | Tax Paid | Tax Assessment Tax Assessment Total Assessment is a certain percentage of the fair market value that is determined by local assessors to be the total taxable value of land and additions on the property. | Land | Improvement |
|---|---|---|---|---|
| 2025 | $3,241 | $30,970 | $7,165 | $23,805 |
| 2023 | $3,241 | $26,416 | $4,945 | $21,471 |
| 2022 | $3,923 | $24,150 | $4,669 | $19,481 |
| 2021 | $3,611 | $20,965 | $3,289 | $17,676 |
| 2020 | $3,503 | $19,780 | $3,289 | $16,491 |
| 2019 | $3,415 | $18,918 | $3,289 | $15,629 |
| 2018 | $3,360 | $18,193 | $2,599 | $15,594 |
| 2017 | $3,300 | $0 | $0 | $0 |
| 2016 | $3,227 | $0 | $0 | $0 |
| 2015 | $3,314 | $0 | $0 | $0 |
| 2014 | $3,343 | $0 | $0 | $0 |
Agents Affiliated with this Home
-

Seller's Agent in 2021
Stephanie McCurdy
Keller Williams Hometown Partners
(316) 371-7282
15 in this area
100 Total Sales
-

Buyer's Agent in 2021
LORI VIERTHALER
McCurdy Real Estate & Auction, LLC
(316) 992-8271
2 in this area
55 Total Sales
-

Seller's Agent in 2017
Natasha Anderson
Elite Real Estate Experts
(316) 461-4135
5 in this area
148 Total Sales
-

Buyer's Agent in 2017
Nicole Kennedy
Real Broker LLC
(620) 791-8692
8 in this area
191 Total Sales
Map
Source: South Central Kansas MLS
MLS Number: 540592
APN: 147-36-0-44-03-001.01
- 2323 S Rogers Ln
- 13414 W Jewell Ct
- 12809 W Grant St
- 2147 S Milstead St
- 2202 S Limuel Ct
- 2409 S Wheatland St
- 2407 S Wheatland St
- 12810 W Grant St
- 12609 W Jewell Cir
- 2306 S Limuel Cir
- 13005 W Grant St
- 13114 W Jewell Cir
- 12828 W Cowboy St
- 12834 W Cowboy St
- 12836 W Cowboy St
- 12840 W Cowboy St
- 12842 W Cowboy St
- 12906 W Jewell Ct
- 13204 Jewell Ct
- 2323 S Hickory Creek St
