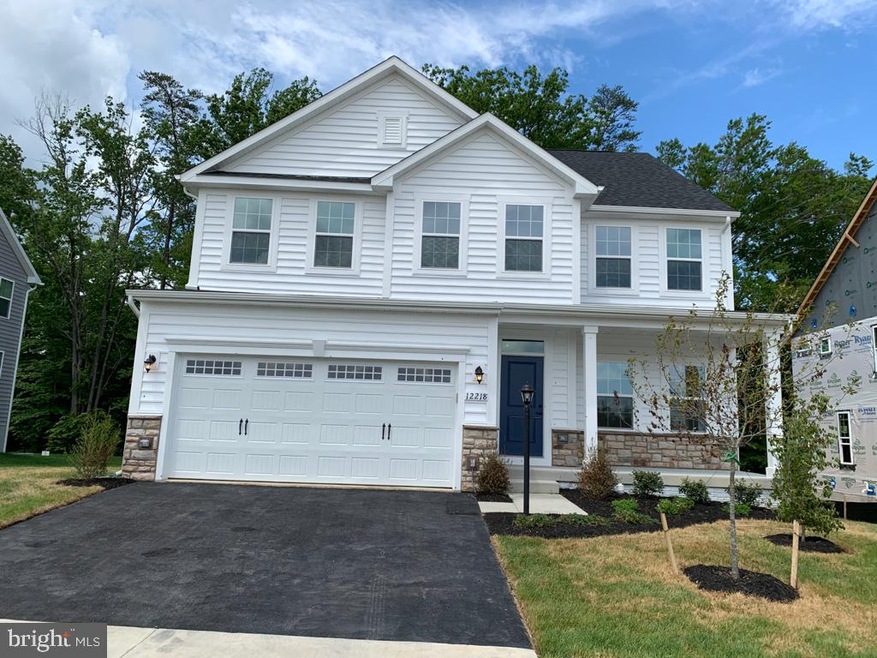
12218 Cranford Dr Woodbridge, VA 22192
Beaver Creek NeighborhoodHighlights
- New Construction
- Colonial Architecture
- 2 Car Attached Garage
- Sonnie Penn Elementary School Rated A-
- Community Pool
- Central Heating and Cooling System
About This Home
As of June 2020This home is located at 12218 Cranford Dr, Woodbridge, VA 22192 and is currently priced at $740,545, approximately $205 per square foot. This property was built in 2020. 12218 Cranford Dr is a home located in Prince William County with nearby schools including Sonnie Penn Elementary School, Charles J. Colgan Sr. High School, and Louise A. Benton Middle School.
Home Details
Home Type
- Single Family
Est. Annual Taxes
- $2,759
Year Built
- Built in 2020 | New Construction
Lot Details
- 7,588 Sq Ft Lot
- Property is in excellent condition
- Property is zoned PMR
HOA Fees
- $80 Monthly HOA Fees
Parking
- 2 Car Attached Garage
- Front Facing Garage
- Garage Door Opener
- Driveway
Home Design
- Colonial Architecture
- Aluminum Siding
- Vinyl Siding
Interior Spaces
- Property has 3 Levels
- Partial Basement
Bedrooms and Bathrooms
Utilities
- Central Heating and Cooling System
- Private Sewer
Listing and Financial Details
- Assessor Parcel Number 8193-25-0830
Community Details
Recreation
- Community Pool
Ownership History
Purchase Details
Home Financials for this Owner
Home Financials are based on the most recent Mortgage that was taken out on this home.Purchase Details
Similar Homes in Woodbridge, VA
Home Values in the Area
Average Home Value in this Area
Purchase History
| Date | Type | Sale Price | Title Company |
|---|---|---|---|
| Deed | $740,545 | Nvr Settlement Services Inc | |
| Deed | $668,690 | Nvr Settlement Services Inc |
Mortgage History
| Date | Status | Loan Amount | Loan Type |
|---|---|---|---|
| Open | $68,000 | Credit Line Revolving | |
| Open | $592,000 | New Conventional | |
| Closed | $629,463 | New Conventional |
Property History
| Date | Event | Price | Change | Sq Ft Price |
|---|---|---|---|---|
| 06/11/2020 06/11/20 | Sold | $740,545 | 0.0% | $205 / Sq Ft |
| 06/11/2020 06/11/20 | For Sale | $740,545 | -- | $205 / Sq Ft |
| 01/29/2020 01/29/20 | Pending | -- | -- | -- |
Tax History Compared to Growth
Tax History
| Year | Tax Paid | Tax Assessment Tax Assessment Total Assessment is a certain percentage of the fair market value that is determined by local assessors to be the total taxable value of land and additions on the property. | Land | Improvement |
|---|---|---|---|---|
| 2024 | $7,671 | $771,300 | $235,600 | $535,700 |
| 2023 | $7,459 | $716,900 | $225,700 | $491,200 |
| 2022 | $7,894 | $702,500 | $219,500 | $483,000 |
| 2021 | $7,755 | $638,500 | $219,500 | $419,000 |
| 2020 | $3,402 | $219,500 | $219,500 | $0 |
| 2019 | $3,351 | $216,200 | $216,200 | $0 |
| 2018 | $2,611 | $216,200 | $216,200 | $0 |
| 2017 | $1,061 | $87,900 | $87,900 | $0 |
| 2016 | $912 | $76,300 | $76,300 | $0 |
| 2015 | -- | $80,000 | $80,000 | $0 |
| 2014 | -- | $0 | $0 | $0 |
Agents Affiliated with this Home
-
datacorrect BrightMLS
d
Seller's Agent in 2020
datacorrect BrightMLS
Non Subscribing Office
-
Rajesh Verma

Buyer's Agent in 2020
Rajesh Verma
Samson Properties
(703) 980-4567
34 Total Sales
Map
Source: Bright MLS
MLS Number: VAPW497014
APN: 8193-25-0830
- 12221 Cranford Dr
- 12446 Pfitzner Ct
- 12769 Stone Lined Cir
- 12749 Stone Lined Cir
- 4308 Wisley Turn
- 12054 Greatbridge Rd
- 4311 Berwick Place
- 5214 Davis Ford Rd
- 12202 Derriford Ct
- 4448 Daisy Reid Ave
- 4282 Berwick Place
- 12752 Effie Rose Place
- 4382 Daisy Reid Ave
- 12438 Abbey Knoll Ct
- 12153 Abbey Glen Ct
- 4906 Dashiell Place
- 12161 Darnley Rd
- 12904 Leatherwood Ln
- 4729 Grand Masters Way
- 12687 Perchance Terrace
