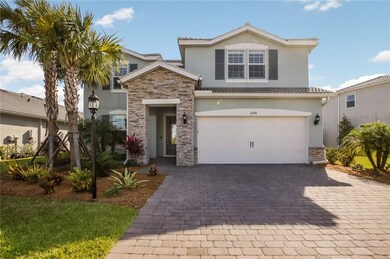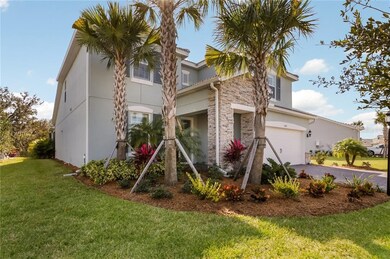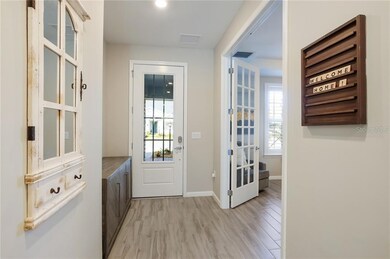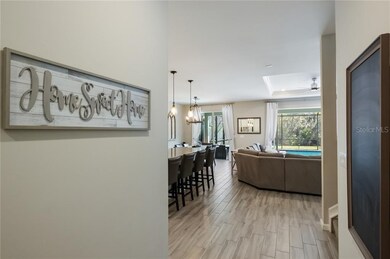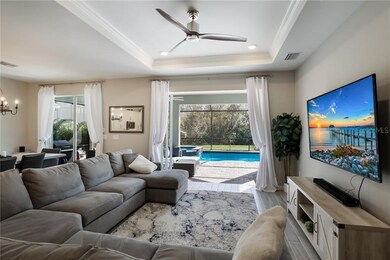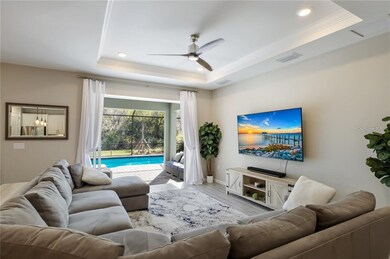
12218 Cranston Way Lakewood Ranch, FL 34211
Estimated Value: $802,037 - $886,000
Highlights
- Fitness Center
- Screened Pool
- Gated Community
- B.D. Gullett Elementary School Rated A-
- Fishing
- View of Trees or Woods
About This Home
As of March 2021Welcome to Mallory Park, one of the most beautiful villages in Lakewood Ranch! This two story home has 4 beds, 2.5 bath oversized entertain/game room, and 2 car garage. Upon entering the home you will notice the grand entryway with wide hallways and open feel with raised ceilings. On the first level is a den, as well as the owner's retreat featuring an en-suite bath with comfort height cabinets, The kitchen features 42"panel cabinets, an extended island with quartz countertops, a gas stove and stainless steel appliances. The pantry and master closets have been customized; All Plantation shutters are in all windows and all Custom Closets are in all rooms. Frameless glass shower in Master Bath and tile to the ceiling. Upstairs provides personal space for all with three very nice sized bedrooms and a versatile bonus room. Upgraded pocket sliders maximize the view to the lanai with extended patio overlooking the heated salt water pool, spa . Overlooking the preserve and beautiful landscaping for extra privacy. You will find a laundry room with cabinets and sink; the garage with epoxy flooring has been expanded by 4 for more storage with custom workbench. Optimal curb appeal with a widened driveway and landscape lighting. Mallory Park is golf cart friendly, maintenance free and has a brand new amenity center where neighbors gather to swim, sunbathe, exercise, play pickleball courts, basketball courts with adjustable nets, top of the line workout room and even a fishing pier? Next door is Bob Gardner Park that has playground, Doggy Park, Doggy Swim Pond, walking trails, soccer/baseball field and even Frisbee Golf course. Top rated BD Gullett and Mona Jane schools to make for an easy commute. Life is easy in Lakewood Ranch, America's number one best selling multi generational community and made even better in this home. An evening finished relaxing by the pool will remind you that YOU LIVE WHERE OTHERS VACATION.
Schedule your showing today!
Last Agent to Sell the Property
BETTER HOMES AND GARDENS REAL ESTATE ATCHLEY PROPE License #3296579 Listed on: 01/17/2021

Home Details
Home Type
- Single Family
Est. Annual Taxes
- $8,134
Year Built
- Built in 2019
Lot Details
- 7,232 Sq Ft Lot
- Northwest Facing Home
- Landscaped with Trees
- Property is zoned PD-MU
HOA Fees
- $290 Monthly HOA Fees
Parking
- 2 Car Attached Garage
- Oversized Parking
- Garage Door Opener
- Driveway
Home Design
- Bi-Level Home
- Slab Foundation
- Tile Roof
- Block Exterior
- Stone Siding
- Stucco
Interior Spaces
- 2,854 Sq Ft Home
- Open Floorplan
- Crown Molding
- Tray Ceiling
- Ceiling Fan
- Shutters
- Rods
- Sliding Doors
- Great Room
- Family Room Off Kitchen
- Combination Dining and Living Room
- Den
- Utility Room
- Views of Woods
- Attic
Kitchen
- Range with Range Hood
- Microwave
- Dishwasher
- Stone Countertops
- Solid Wood Cabinet
- Disposal
Flooring
- Carpet
- Porcelain Tile
Bedrooms and Bathrooms
- 4 Bedrooms
- Primary Bedroom on Main
- Walk-In Closet
Laundry
- Laundry Room
- Dryer
- Washer
Home Security
- Security Gate
- Hurricane or Storm Shutters
- Fire and Smoke Detector
- In Wall Pest System
Eco-Friendly Details
- Reclaimed Water Irrigation System
Pool
- Screened Pool
- Heated In Ground Pool
- Heated Spa
- In Ground Spa
- Gunite Pool
- Saltwater Pool
- Fence Around Pool
- Child Gate Fence
- Pool Sweep
- Pool Lighting
Outdoor Features
- Enclosed patio or porch
- Exterior Lighting
- Rain Gutters
Schools
- Gullett Elementary School
- Dr Mona Jain Middle School
- Lakewood Ranch High School
Utilities
- Central Heating and Cooling System
- Heating System Uses Natural Gas
- Thermostat
- Underground Utilities
- Natural Gas Connected
- High Speed Internet
- Cable TV Available
Listing and Financial Details
- Tax Lot 331
- Assessor Parcel Number 590020859
Community Details
Overview
- Association fees include 24-hour guard, community pool, ground maintenance, pool maintenance, recreational facilities
- Castle Mgmt Deb Mason Association, Phone Number (941) 210-4390
- Built by Divosta
- Mallory Park Subdivision, Citrus Grove Floorplan
- Association Approval Required
- The community has rules related to deed restrictions, allowable golf cart usage in the community, vehicle restrictions
Recreation
- Community Basketball Court
- Pickleball Courts
- Recreation Facilities
- Community Playground
- Fitness Center
- Community Pool
- Community Spa
- Fishing
- Park
- Trails
Additional Features
- Clubhouse
- Gated Community
Ownership History
Purchase Details
Home Financials for this Owner
Home Financials are based on the most recent Mortgage that was taken out on this home.Purchase Details
Home Financials for this Owner
Home Financials are based on the most recent Mortgage that was taken out on this home.Purchase Details
Home Financials for this Owner
Home Financials are based on the most recent Mortgage that was taken out on this home.Similar Homes in the area
Home Values in the Area
Average Home Value in this Area
Purchase History
| Date | Buyer | Sale Price | Title Company |
|---|---|---|---|
| Calderone Kurt R | $575,000 | Attorney | |
| Fingerhut Aaron | $550,000 | Attorney | |
| Golub Geoffrey | $514,300 | Pgp Title Of Florida Inc |
Mortgage History
| Date | Status | Borrower | Loan Amount |
|---|---|---|---|
| Open | Calderone Kurt R | $262,500 | |
| Open | Calderone Kurt R | $460,000 | |
| Previous Owner | Fingerhut Aaron | $510,000 | |
| Previous Owner | Golub Geoffrey | $462,870 |
Property History
| Date | Event | Price | Change | Sq Ft Price |
|---|---|---|---|---|
| 03/08/2021 03/08/21 | Sold | $575,000 | 0.0% | $201 / Sq Ft |
| 01/26/2021 01/26/21 | Pending | -- | -- | -- |
| 01/17/2021 01/17/21 | For Sale | $575,000 | +4.5% | $201 / Sq Ft |
| 07/04/2020 07/04/20 | Sold | $550,000 | -1.3% | $193 / Sq Ft |
| 06/01/2020 06/01/20 | Pending | -- | -- | -- |
| 05/18/2020 05/18/20 | For Sale | $557,500 | -- | $195 / Sq Ft |
Tax History Compared to Growth
Tax History
| Year | Tax Paid | Tax Assessment Tax Assessment Total Assessment is a certain percentage of the fair market value that is determined by local assessors to be the total taxable value of land and additions on the property. | Land | Improvement |
|---|---|---|---|---|
| 2024 | $10,970 | $669,268 | -- | -- |
| 2023 | $10,970 | $649,775 | $66,300 | $583,475 |
| 2022 | $10,192 | $556,633 | $65,000 | $491,633 |
| 2021 | $8,353 | $439,620 | $65,000 | $374,620 |
| 2020 | $8,134 | $438,598 | $65,000 | $373,598 |
| 2019 | $2,447 | $27,348 | $27,348 | $0 |
Agents Affiliated with this Home
-
Laura Barshaw

Seller's Agent in 2021
Laura Barshaw
BETTER HOMES AND GARDENS REAL ESTATE ATCHLEY PROPE
(941) 735-4882
24 in this area
87 Total Sales
-
David Liberatore

Seller Co-Listing Agent in 2021
David Liberatore
BETTER HOMES AND GARDENS REAL ESTATE ATCHLEY PROPE
(941) 900-9995
20 in this area
45 Total Sales
-
Ashley Dooley Depappa

Buyer's Agent in 2021
Ashley Dooley Depappa
PREMIER SOTHEBYS INTL REALTY
(941) 400-1551
5 in this area
34 Total Sales
-
Toma Milbank

Seller's Agent in 2020
Toma Milbank
COMPASS FLORIDA LLC
(941) 720-5174
65 in this area
111 Total Sales
-
Rebecca Milbank PLLC

Seller Co-Listing Agent in 2020
Rebecca Milbank PLLC
COMPASS FLORIDA LLC
(941) 302-6840
70 in this area
112 Total Sales
-
Ashley Wallace

Buyer's Agent in 2020
Ashley Wallace
MAVREALTY
(941) 302-2586
4 in this area
182 Total Sales
Map
Source: Stellar MLS
MLS Number: A4488796
APN: 5900-2085-9
- 3409 Anchor Bay Trail
- 3248 Anchor Bay Trail
- 3214 Anchor Bay Trail
- 3508 Anchor Bay Trail
- 12029 Cranston Way
- 3360 Chestertown Loop
- 3431 Chestertown Loop
- 3442 Chestertown Loop
- 12026 Medley Terrace
- 3314 Chestertown Loop
- 12022 Medley Terrace
- 12423 Blue Hill Trail
- 12031 Medley Terrace
- 12706 Cobalt Terrace
- 3331 Chestertown Loop
- 12132 Gannett Place
- 12130 Seabrook Ave
- 12307 Blue Hill Trail
- 3808 Eastham Ln
- 12326 Blue Hill Trail
- 12218 Cranston Way
- 12226 Cranston Way
- 12221 Cranston Way
- 12213 Cranston Way
- 12225 Cranston Way
- 12306 Cranston Way
- 12205 Cranston Way
- 12303 Cranston Way
- 12138 Cranston Way
- 12310 Cranston Way
- 12307 Cranston Way
- 12314 Cranston Way
- 12143 Cranston Way
- 12311 Cranston Way
- 12139 Cranston Way
- 12130 Cranston Way
- 12318 Cranston Way
- 12126 Cranston Way
- 12315 Cranston Way
- 3344 Anchor Bay Trail

