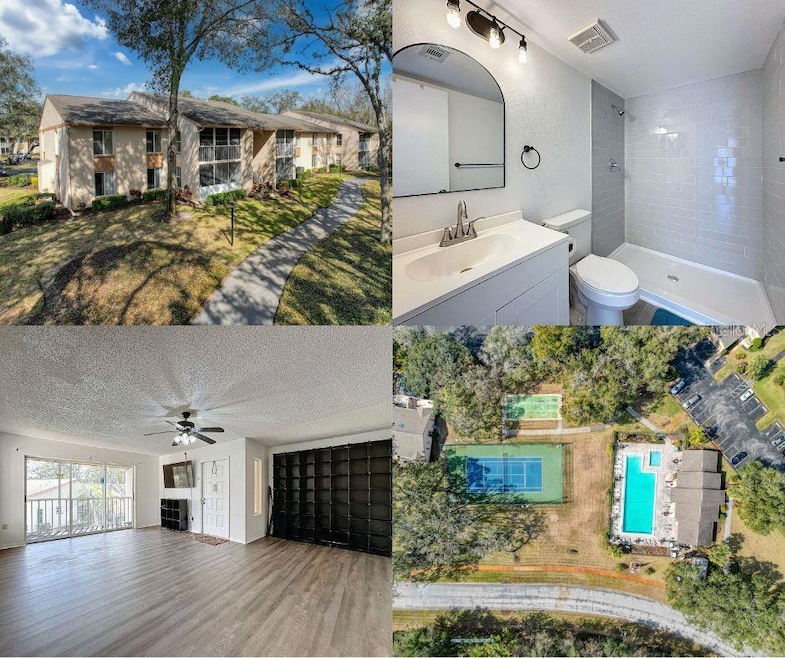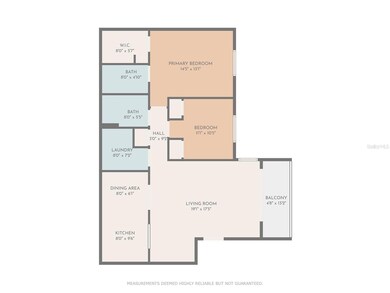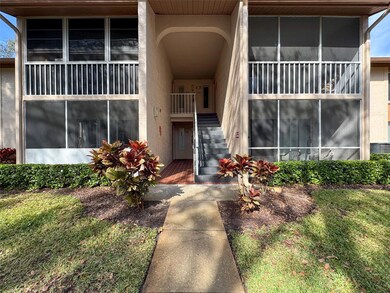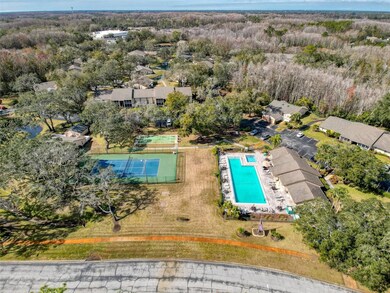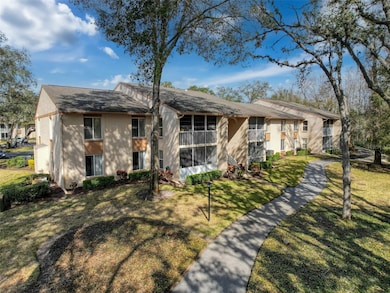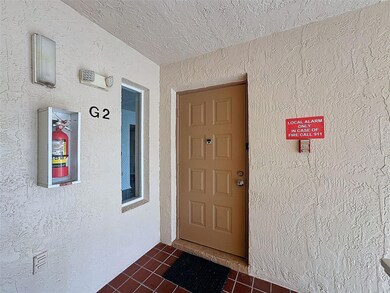
12218 Fox Chase Dr Unit G2 Hudson, FL 34669
Estimated payment $1,210/month
Highlights
- Oak Trees
- Gated Community
- Open Floorplan
- Senior Community
- View of Trees or Woods
- Clubhouse
About This Home
Welcome to Your Beautiful 2-Bedroom, 2-Bathroom Condo in Pine Ridge at Sugar CreekNestled in the serene, gated community of Pine Ridge at Sugar Creek, this charming second-floor condo offers a peaceful retreat surrounded by lush nature and mature trees. As you step through the front door, you'll be welcomed by NEW luxury vinyl flooring throughout the spacious living room, creating a modern and inviting atmosphere.The eat-in kitchen features brand-new stainless-steel appliances, a breakfast bar, and ample cabinetry for all your cooking and storage needs. Off the hallway, you'll find a dedicated laundry room with built-in shelving for added convenience and organization.The guest bathroom has been thoughtfully renovated with a tub/shower combo, a new vanity, a new toilet, and fresh luxury vinyl flooring. The guest bedroom offers dual closets and a serene view of the wooded landscape.At the rear of the unit, the oversized primary suite awaits, complete with luxury vinyl flooring and a generous walk-in closet with attic access. The private en-suite bathroom has been recently updated, featuring a new walk-in shower, a new vanity, a new toilet, and more luxury vinyl flooring.Pine Ridge at Sugar Creek offers a wealth of amenities, including a sparkling pool, tennis courts, a clubhouse, and several outdoor areas ideal for BBQs and walking trails. Plus, say goodbye to cable bills—it's included in the HOA!Come see this move-in-ready gem and make it your new home!
Listing Agent
FLORIDA LUXURY REALTY INC Brokerage Phone: 727-372-6611 License #3367249 Listed on: 01/29/2025

Property Details
Home Type
- Condominium
Est. Annual Taxes
- $385
Year Built
- Built in 1987
Lot Details
- Near Conservation Area
- Southeast Facing Home
- Mature Landscaping
- Oak Trees
- Wooded Lot
HOA Fees
- $426 Monthly HOA Fees
Parking
- 1 Assigned Parking Space
Home Design
- Slab Foundation
- Shingle Roof
- Block Exterior
- Stucco
Interior Spaces
- 1,035 Sq Ft Home
- 2-Story Property
- Open Floorplan
- Shelving
- Ceiling Fan
- Skylights
- Double Pane Windows
- Window Treatments
- Sliding Doors
- Combination Dining and Living Room
- Inside Utility
- Views of Woods
Kitchen
- Eat-In Kitchen
- Breakfast Bar
- Range with Range Hood
- Microwave
- Dishwasher
- Disposal
Flooring
- Carpet
- Linoleum
- Luxury Vinyl Tile
Bedrooms and Bathrooms
- 2 Bedrooms
- En-Suite Bathroom
- Walk-In Closet
- 2 Full Bathrooms
- Single Vanity
- Bathtub with Shower
- Shower Only
Laundry
- Laundry Room
- Dryer
- Washer
Home Security
Outdoor Features
- Screened Patio
- Rain Gutters
- Rear Porch
Utilities
- Central Heating and Cooling System
- Thermostat
- Electric Water Heater
- High Speed Internet
- Cable TV Available
Listing and Financial Details
- Visit Down Payment Resource Website
- Legal Lot and Block 00G2 / 10600
- Assessor Parcel Number 17-25-03-004W-10600-00G2
Community Details
Overview
- Senior Community
- Association fees include cable TV, pool, maintenance structure, ground maintenance, private road, recreational facilities, sewer, trash, water
- Extreme Management/Robert Association, Phone Number (352) 366-0234
- Pine Ridge At Sugar Creek Subdivision
- On-Site Maintenance
- Association Owns Recreation Facilities
- The community has rules related to deed restrictions
Amenities
- Clubhouse
- Community Mailbox
Recreation
- Tennis Courts
- Recreation Facilities
- Community Pool
Pet Policy
- Pets up to 25 lbs
- 1 Pet Allowed
Security
- Gated Community
- Fire and Smoke Detector
Map
Home Values in the Area
Average Home Value in this Area
Tax History
| Year | Tax Paid | Tax Assessment Tax Assessment Total Assessment is a certain percentage of the fair market value that is determined by local assessors to be the total taxable value of land and additions on the property. | Land | Improvement |
|---|---|---|---|---|
| 2024 | $384 | $37,200 | -- | -- |
| 2023 | $367 | $36,580 | $3,715 | $32,865 |
| 2022 | $332 | $35,520 | $0 | $0 |
| 2021 | $313 | $34,490 | $3,715 | $30,775 |
| 2020 | $300 | $34,020 | $3,715 | $30,305 |
| 2019 | $284 | $33,260 | $0 | $0 |
| 2018 | $269 | $32,649 | $0 | $0 |
| 2017 | $249 | $31,945 | $0 | $0 |
| 2016 | $199 | $30,644 | $0 | $0 |
| 2015 | $198 | $30,431 | $0 | $0 |
| 2014 | $185 | $30,389 | $3,715 | $26,674 |
Property History
| Date | Event | Price | Change | Sq Ft Price |
|---|---|---|---|---|
| 05/30/2025 05/30/25 | Price Changed | $1,600 | -5.9% | $2 / Sq Ft |
| 05/16/2025 05/16/25 | For Rent | $1,700 | 0.0% | -- |
| 01/29/2025 01/29/25 | For Sale | $135,000 | -- | $130 / Sq Ft |
Purchase History
| Date | Type | Sale Price | Title Company |
|---|---|---|---|
| Warranty Deed | $42,000 | Galaxy Title Agency Llc | |
| Interfamily Deed Transfer | -- | -- | |
| Warranty Deed | $40,000 | -- |
Mortgage History
| Date | Status | Loan Amount | Loan Type |
|---|---|---|---|
| Open | $49,250 | New Conventional |
Similar Homes in Hudson, FL
Source: Stellar MLS
MLS Number: TB8344209
APN: 03-25-17-004W-10600-00G2
- 13215 Slash Pine Dr Unit H
- 12119 Sunny Glen Ln Unit G2
- 12119 Sunny Glen Ln Unit F1
- 12119 Sunny Glen Ln Unit H1
- 13103 Cypress Hill Dr Unit B2
- 13205 Cypress Hill Dr
- 12853 State Road 52
- 12351 Ridgedale Dr
- 13400 Old Florida Cir
- 00 Mohican Ave
- 13024 Mohican Ave
- 11876 Keylime
- 12652 Chenwood Ave
- 12549 Chenwood Ave
- 12534 Chenwood Ave
- 12431 White Bluff Rd
- 12929 Sugar Creek Blvd
- 12336 Southbridge Terrace
- 12739 Balsam Ave
- 11751 Key Lime Dr
