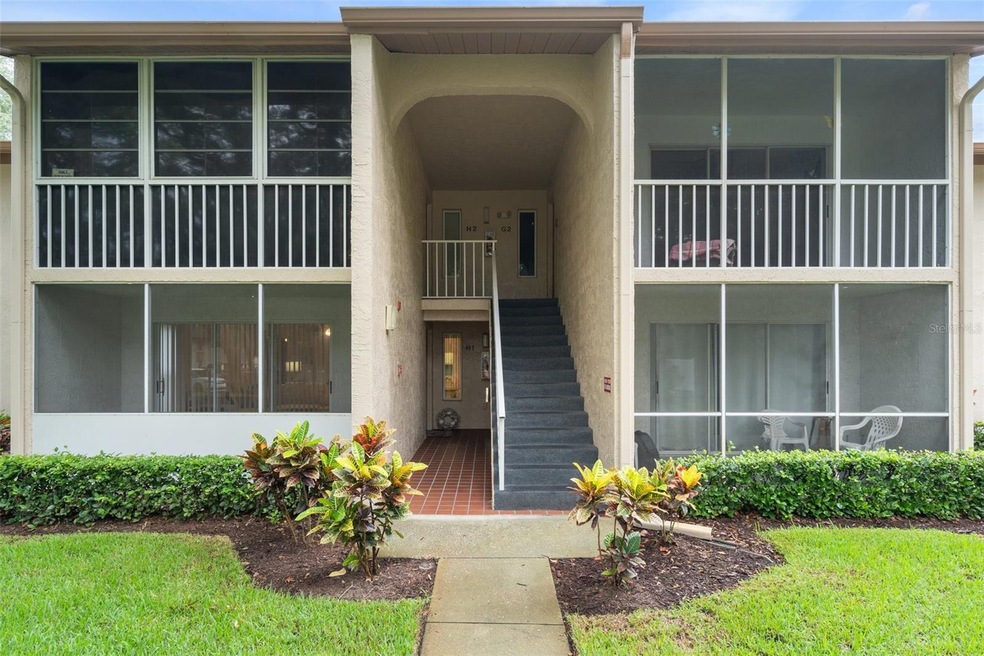
12218 Fox Chase Dr Unit H1 Hudson, FL 34669
Highlights
- Senior Community
- Clubhouse
- Community Pool
- Gated Community
- Furnished
- Tennis Courts
About This Home
As of September 2024Say hello to this beautiful property in Pine Ridge at Sugar Creek. It’s a great opportunity to get in on a first floor, corner condo. 2 Bed 2 Bath 1,035sqft screams retirement living. Move right into the perfect home fully furnished. The screened patio is a tranquil retreat for morning coffee, or lounging with a book. Master bedroom is spacious with a walk-in-closet and personal bathroom. With a guest bedroom, additional bathroom, in-unit laundry, and community amenities like a swimming pool. Located minutes from pristine beaches, golf courses, and diverse dining and shopping options, this beautiful condo with its serene screened patio is the perfect slice of paradise for full-time residence or a seasonal getaway.
Last Agent to Sell the Property
NEXTHOME LUXURY REAL ESTATE Brokerage Phone: 727-372-6611 License #3568000

Property Details
Home Type
- Condominium
Est. Annual Taxes
- $1,557
Year Built
- Built in 1987
Lot Details
- Southeast Facing Home
HOA Fees
- $426 Monthly HOA Fees
Parking
- 1 Parking Garage Space
Home Design
- Slab Foundation
- Shingle Roof
- Concrete Siding
- Block Exterior
- Stucco
Interior Spaces
- 1,035 Sq Ft Home
- 1-Story Property
- Furnished
- Ceiling Fan
- Sliding Doors
Kitchen
- Range
- Dishwasher
Flooring
- Carpet
- Ceramic Tile
- Luxury Vinyl Tile
Bedrooms and Bathrooms
- 2 Bedrooms
- Walk-In Closet
- 2 Full Bathrooms
Laundry
- Laundry Room
- Dryer
- Washer
Utilities
- Central Air
- Heating Available
- Thermostat
- High Speed Internet
- Cable TV Available
Listing and Financial Details
- Visit Down Payment Resource Website
- Legal Lot and Block H1 / 106
- Assessor Parcel Number 03-25-17-004W-10600-00H1
Community Details
Overview
- Senior Community
- Association fees include cable TV, pool, ground maintenance, private road, recreational facilities, sewer, trash, water
- Extreme Management/Robert Association, Phone Number (352) 366-0234
- Pine Ridge At Sugar Creek Subdivision
- Association Owns Recreation Facilities
- The community has rules related to deed restrictions
Recreation
- Tennis Courts
- Shuffleboard Court
- Community Pool
- Community Spa
Pet Policy
- Pets up to 25 lbs
- Pet Size Limit
- 1 Pet Allowed
- Dogs and Cats Allowed
Additional Features
- Clubhouse
- Gated Community
Ownership History
Purchase Details
Home Financials for this Owner
Home Financials are based on the most recent Mortgage that was taken out on this home.Purchase Details
Map
Similar Homes in Hudson, FL
Home Values in the Area
Average Home Value in this Area
Purchase History
| Date | Type | Sale Price | Title Company |
|---|---|---|---|
| Warranty Deed | $152,000 | None Listed On Document | |
| Warranty Deed | $35,000 | Executive Title Svcs Fl Inc |
Property History
| Date | Event | Price | Change | Sq Ft Price |
|---|---|---|---|---|
| 09/06/2024 09/06/24 | Sold | $152,000 | -1.9% | $147 / Sq Ft |
| 08/07/2024 08/07/24 | Pending | -- | -- | -- |
| 08/06/2024 08/06/24 | For Sale | $155,000 | 0.0% | $150 / Sq Ft |
| 07/29/2024 07/29/24 | Pending | -- | -- | -- |
| 06/28/2024 06/28/24 | For Sale | $155,000 | -- | $150 / Sq Ft |
Tax History
| Year | Tax Paid | Tax Assessment Tax Assessment Total Assessment is a certain percentage of the fair market value that is determined by local assessors to be the total taxable value of land and additions on the property. | Land | Improvement |
|---|---|---|---|---|
| 2024 | $1,663 | $121,122 | $3,715 | $117,407 |
| 2023 | $1,557 | $61,580 | $0 | $0 |
| 2022 | $1,197 | $83,483 | $3,715 | $79,768 |
| 2021 | $1,062 | $66,242 | $3,715 | $62,527 |
| 2020 | $963 | $57,832 | $3,715 | $54,117 |
| 2019 | $886 | $51,443 | $3,715 | $47,728 |
| 2018 | $842 | $50,660 | $3,715 | $46,945 |
| 2017 | $719 | $34,779 | $3,715 | $31,064 |
| 2016 | $677 | $35,234 | $3,715 | $31,519 |
| 2015 | $625 | $30,431 | $3,715 | $26,716 |
| 2014 | $606 | $30,389 | $3,715 | $26,674 |
Source: Stellar MLS
MLS Number: T3537638
APN: 03-25-17-004W-10600-00H1
- 12218 Fox Chase Dr Unit G2
- 13215 Slash Pine Dr Unit H
- 12119 Sunny Glen Ln Unit G2
- 12119 Sunny Glen Ln Unit F1
- 12119 Sunny Glen Ln Unit H1
- 13103 Cypress Hill Dr Unit B2
- 12853 State Road 52
- 12351 Ridgedale Dr
- 13400 Old Florida Cir
- 00 Mohican Ave
- 13024 Mohican Ave
- 11876 Keylime
- 12652 Chenwood Ave
- 12549 Chenwood Ave
- 12534 Chenwood Ave
- 12431 White Bluff Rd
- 13020 Sugar Creek Blvd
- 12336 Southbridge Terrace
- 12739 Balsam Ave
- 11751 Key Lime Dr
