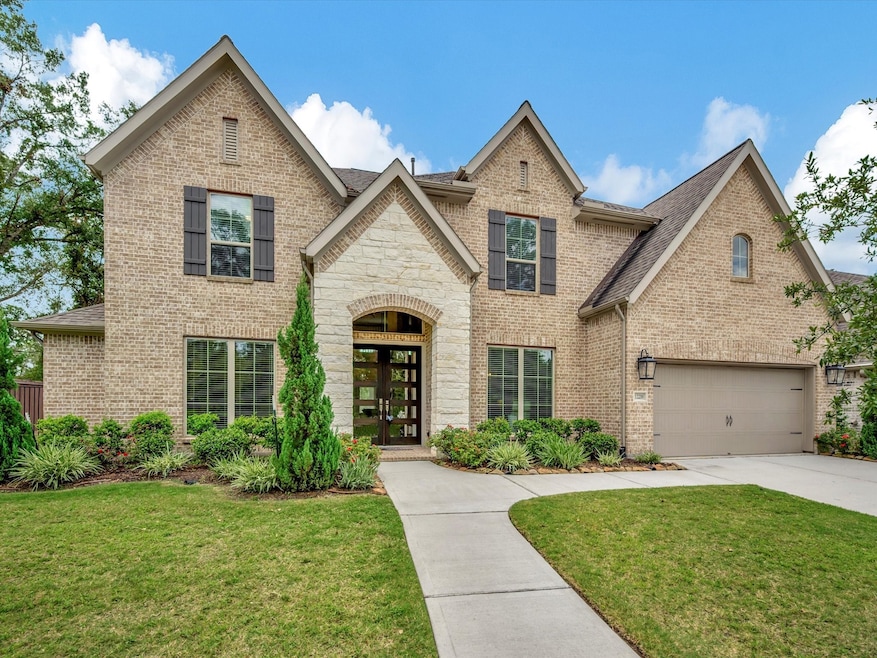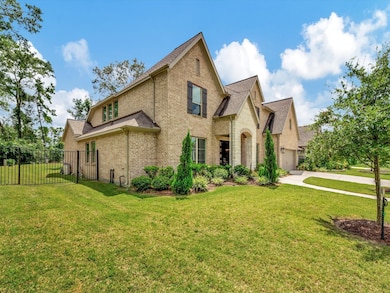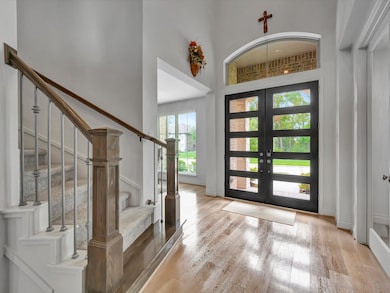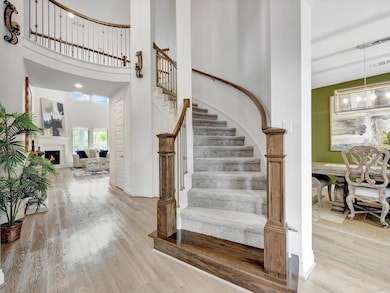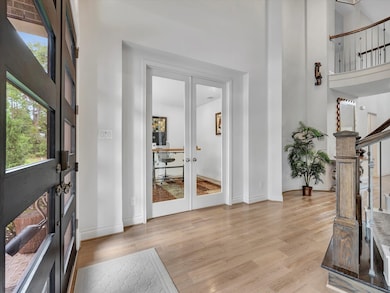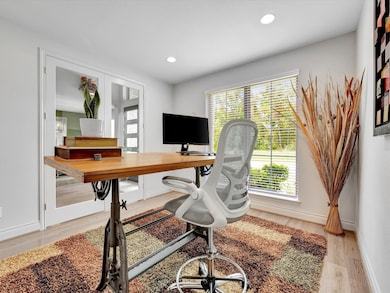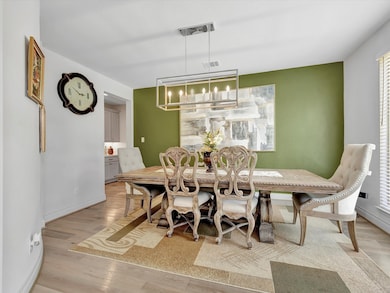12218 Hickory Arroyo Dr Humble, TX 77346
Estimated payment $5,843/month
Highlights
- Media Room
- Home Energy Rating Service (HERS) Rated Property
- Traditional Architecture
- Groves Elementary School Rated A-
- Deck
- 5-minute walk to Mini Groves Park
About This Home
Welcome to The Groves—a highly sought-after Humble neighborhood! This stunning Perry Home offers 5 bedrooms, 4.5 baths, and a spacious 3-car garage, built in 2020 with over 3,900 sq ft of luxury living space. A grand two-story entry with sweeping staircase opens to a bright family room featuring a wall of windows, wood floors, and designer finishes throughout. The gourmet island kitchen includes quartz countertops, stainless-steel appliances, a gas cooktop, butler’s pantry, and abundant storage. The primary suite showcases a spa-inspired bath with soaking tub, dual vanities, and two walk-in closets. Upstairs has a media room, game room, and spacious secondary bedrooms with en-suite baths. Outdoor living shines on the covered patio overlooking a premium lot with creek views—and no backyard neighbors for exceptional privacy. Zoned to Groves Elementary, West Lake Middle, and Summer Creek High in Humble ISD, with easy access to Beltway 8 and I-69 for commuting to Houston.
Home Details
Home Type
- Single Family
Est. Annual Taxes
- $21,201
Year Built
- Built in 2020
Lot Details
- 0.26 Acre Lot
- South Facing Home
- Back Yard Fenced
- Sprinkler System
HOA Fees
- $97 Monthly HOA Fees
Parking
- 3 Car Attached Garage
- Tandem Garage
Home Design
- Traditional Architecture
- Brick Exterior Construction
- Slab Foundation
- Composition Roof
- Stone Siding
- Radiant Barrier
Interior Spaces
- 3,931 Sq Ft Home
- 2-Story Property
- Crown Molding
- High Ceiling
- Ceiling Fan
- Gas Log Fireplace
- Formal Entry
- Family Room Off Kitchen
- Living Room
- Breakfast Room
- Dining Room
- Media Room
- Home Office
- Game Room
- Utility Room
- Washer and Electric Dryer Hookup
- Fire and Smoke Detector
Kitchen
- Breakfast Bar
- Walk-In Pantry
- Butlers Pantry
- Electric Oven
- Electric Range
- Microwave
- Dishwasher
- Kitchen Island
- Quartz Countertops
- Disposal
Flooring
- Engineered Wood
- Carpet
- Tile
Bedrooms and Bathrooms
- 5 Bedrooms
- En-Suite Primary Bedroom
- Double Vanity
- Soaking Tub
- Bathtub with Shower
- Separate Shower
Eco-Friendly Details
- Home Energy Rating Service (HERS) Rated Property
- Energy-Efficient Windows with Low Emissivity
- Energy-Efficient HVAC
- Energy-Efficient Insulation
- Energy-Efficient Thermostat
- Ventilation
Outdoor Features
- Deck
- Covered Patio or Porch
Schools
- Groves Elementary School
- West Lake Middle School
- Summer Creek High School
Utilities
- Central Heating and Cooling System
- Heating System Uses Gas
- Programmable Thermostat
- Water Softener is Owned
Community Details
Overview
- Association fees include clubhouse, common areas, recreation facilities
- Ccmc Association, Phone Number (281) 907-4908
- Built by Perry
- The Groves Subdivision
Recreation
- Community Pool
Map
Home Values in the Area
Average Home Value in this Area
Tax History
| Year | Tax Paid | Tax Assessment Tax Assessment Total Assessment is a certain percentage of the fair market value that is determined by local assessors to be the total taxable value of land and additions on the property. | Land | Improvement |
|---|---|---|---|---|
| 2025 | $20,356 | $706,576 | $99,468 | $607,108 |
| 2024 | $20,356 | $736,207 | $61,339 | $674,868 |
| 2023 | $20,356 | $763,000 | $61,339 | $701,661 |
| 2022 | $21,322 | $645,000 | $61,339 | $583,661 |
| 2021 | $21,728 | $614,243 | $61,339 | $552,904 |
Property History
| Date | Event | Price | List to Sale | Price per Sq Ft | Prior Sale |
|---|---|---|---|---|---|
| 11/13/2025 11/13/25 | Price Changed | $755,000 | +0.7% | $192 / Sq Ft | |
| 11/12/2025 11/12/25 | For Sale | $750,000 | +11.1% | $191 / Sq Ft | |
| 12/23/2020 12/23/20 | Sold | -- | -- | -- | View Prior Sale |
| 11/23/2020 11/23/20 | Pending | -- | -- | -- | |
| 10/06/2020 10/06/20 | For Sale | $674,900 | -- | $172 / Sq Ft |
Purchase History
| Date | Type | Sale Price | Title Company |
|---|---|---|---|
| Deed | -- | Chicago Title Company |
Mortgage History
| Date | Status | Loan Amount | Loan Type |
|---|---|---|---|
| Open | $218,400 | New Conventional |
Source: Houston Association of REALTORS®
MLS Number: 56426186
APN: 1413360010001
- 16610 Agogo Woods Way
- 12154 Texas Trumpet Trail
- 12211 Castano Creek Dr
- 16319 Little Pine Creek Dr
- 12671 Taymouth Manor Dr Unit 6
- 12015 Gramina Way
- 12615 Taymouth Manor Dr
- 12310 Woodnote Ln
- 15863 Sundew Prairie Dr
- 16334 Silver Emperor St
- 15806 Perthshire Creek Dr
- 12810 Raemoir Dr
- 11914 Parsifal Creek Rd
- 11915 Parsifal Creek Rd
- 12826 Raemoir Dr
- 16715 Ramsay Cascades Dr
- 15822 Arbeadie Dr
- 12515 Tullich Run Dr
- 11935 Radura Rd
- 12815 Firbrae Dr
- 15807 Loch Laggan Dr
- 16922 Ruellia Field Rd
- 16886 Ramsay Cascades Dr
- 12403 Palo Acebo Ln
- 12610 Woodbourne Forest Dr
- 12503 Highgrove Springs Dr
- 15815 Sunlit Falls Dr
- 12400 Greens Rd Unit 1102
- 12400 Greens Rd
- 17118 Kobuk Valley Cir
- 16803 Bark Cabin Dr
- 15630 Countesswells Dr
- 12806 Crombie Dr
- 17211 Pecos Park Ln
- 17218 Mitchell Pass Ln
- 16807 Hemlock Grove Dr
- 17227 Mitchell Pass Ln
- 17243 Lafayette Hollow Ln
- 12347 Breckenwood Mills Dr
- 17243 Lowell Lake Ln
