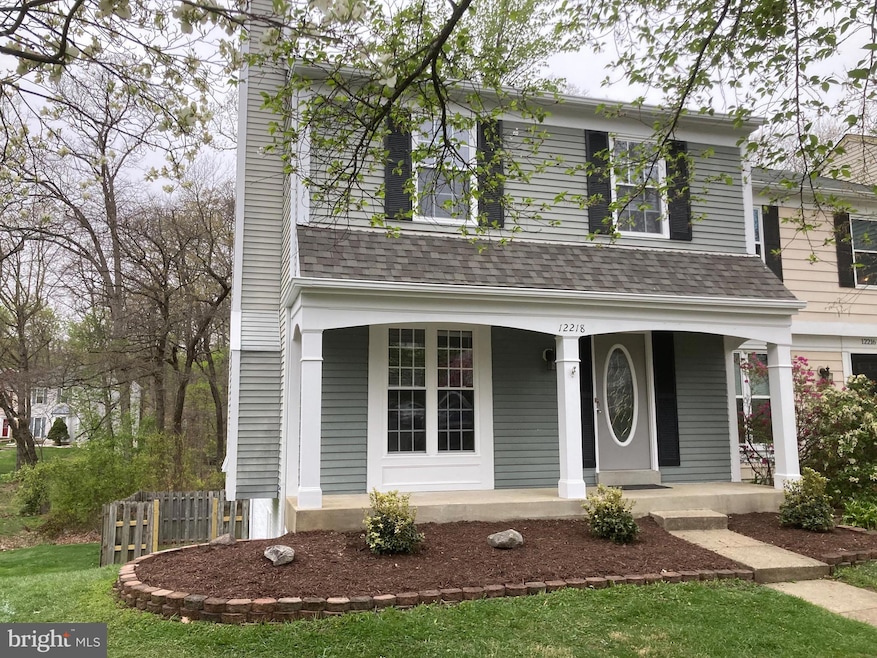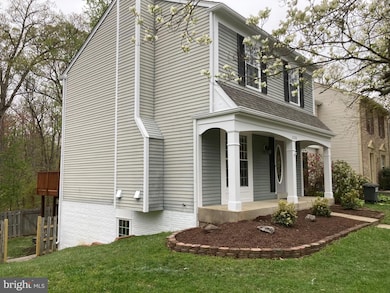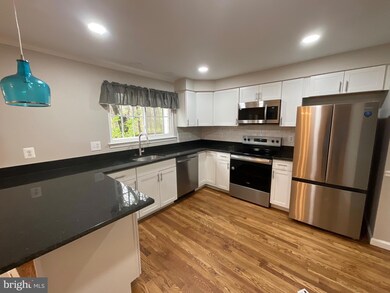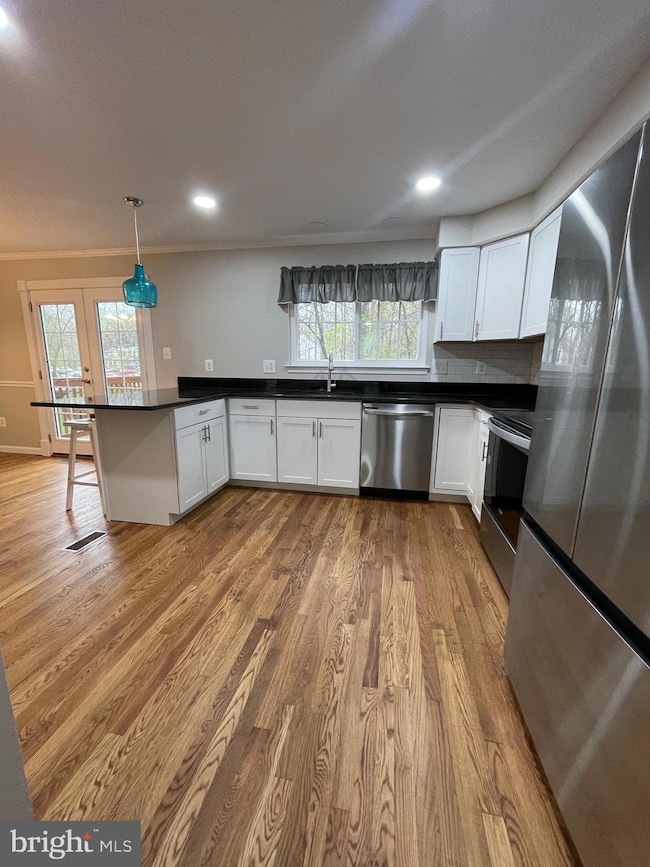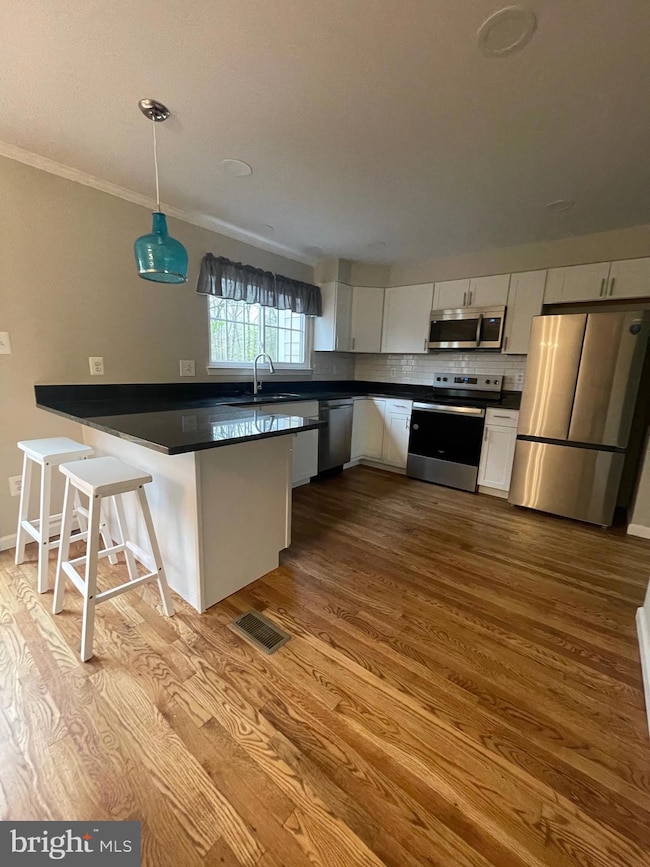
12218 Princeton St Woodbridge, VA 22192
Highlights
- View of Trees or Woods
- Open Floorplan
- Deck
- Woodbridge High School Rated A
- Colonial Architecture
- Wood Flooring
About This Home
As of April 2025Fully renovated 4 bedroom, 3.5 bath, 3-level townhome in amenity filled Lake Ridge! You will first walk up to the lovely covered front porch and enter into gleaming refinished hardwood floors. The main level features a half bath and a fully renovated kitchen with new appliances and cabinets, as well as ample countertop space on your granite countertops. The open floor plan of the living/dining room combo has a cozy wood burning fire place and leads out to a beautiful spacious deck overlooking trees and woods, perfect for grilling and entertaining this summer! Upstairs you will find a primary bedroom with a brand new primary en-suite and walk in closet, as well as another renovated full bath with a tub shower and 2 other good sized bedrooms. The fully finished basement features another spacious bedroom with a beautiful connecting bathroom that also has access from the hallway. The large family room leads out to a gorgeous new patio inside a large fully fenced backyard. NEW windows, NEW 6 panel and French doors, NEW Carpet, NEW lighting, and FRESH neutral paint throughout. HVAC 2022 and Roof 2023, both with 10 year warranties. Enjoy all the amazing amenities Lake Ridge has to offer - 5 pools and a spray ground, 2 community centers, 6 tennis courts, 14 basketball courts, 4 pickleball courts, a volleyball pit, local boat ramp, AND you can walk to schools, many of these amenities, and shopping!!
Last Agent to Sell the Property
Keystone Realty License #0225240729 Listed on: 04/11/2025
Townhouse Details
Home Type
- Townhome
Est. Annual Taxes
- $3,773
Year Built
- Built in 1981
Lot Details
- 2,273 Sq Ft Lot
- Wood Fence
- Back Yard Fenced
- Property is in excellent condition
HOA Fees
- $99 Monthly HOA Fees
Home Design
- Colonial Architecture
- Aluminum Siding
- Concrete Perimeter Foundation
Interior Spaces
- Property has 3 Levels
- Open Floorplan
- Chair Railings
- Crown Molding
- 1 Fireplace
- French Doors
- Six Panel Doors
- Family Room
- Combination Dining and Living Room
- Views of Woods
Kitchen
- Stove
- Built-In Microwave
- Dishwasher
Flooring
- Wood
- Carpet
- Ceramic Tile
Bedrooms and Bathrooms
- En-Suite Primary Bedroom
- En-Suite Bathroom
- Bathtub with Shower
- Walk-in Shower
Laundry
- Laundry on lower level
- Dryer
- Washer
Finished Basement
- Walk-Out Basement
- Basement Fills Entire Space Under The House
- Rear Basement Entry
Parking
- 2 Open Parking Spaces
- 2 Parking Spaces
- On-Street Parking
- Parking Lot
- 2 Assigned Parking Spaces
Outdoor Features
- Deck
- Patio
- Porch
Utilities
- Heat Pump System
- Electric Water Heater
- Phone Available
- Cable TV Available
Listing and Financial Details
- Tax Lot 76
- Assessor Parcel Number 8293-36-5620
Community Details
Overview
- Association fees include trash, snow removal
- Lrpra HOA
- Lake Ridge Subdivision
Amenities
- Community Center
Recreation
- Tennis Courts
- Community Basketball Court
- Volleyball Courts
- Community Playground
- Community Pool
- Jogging Path
Pet Policy
- Pets Allowed
Ownership History
Purchase Details
Home Financials for this Owner
Home Financials are based on the most recent Mortgage that was taken out on this home.Purchase Details
Purchase Details
Purchase Details
Home Financials for this Owner
Home Financials are based on the most recent Mortgage that was taken out on this home.Purchase Details
Home Financials for this Owner
Home Financials are based on the most recent Mortgage that was taken out on this home.Similar Homes in Woodbridge, VA
Home Values in the Area
Average Home Value in this Area
Purchase History
| Date | Type | Sale Price | Title Company |
|---|---|---|---|
| Deed | $505,000 | Old Republic National Title | |
| Deed | $167,000 | Fidelity National Title Ins | |
| Deed In Lieu Of Foreclosure | $308,767 | None Available | |
| Deed | $235,000 | -- | |
| Deed | $98,500 | -- |
Mortgage History
| Date | Status | Loan Amount | Loan Type |
|---|---|---|---|
| Open | $495,853 | FHA | |
| Previous Owner | $310,500 | New Conventional | |
| Previous Owner | $235,000 | Adjustable Rate Mortgage/ARM | |
| Previous Owner | $50,750 | Credit Line Revolving | |
| Previous Owner | $242,050 | New Conventional | |
| Previous Owner | $98,400 | FHA |
Property History
| Date | Event | Price | Change | Sq Ft Price |
|---|---|---|---|---|
| 04/25/2025 04/25/25 | Sold | $505,000 | +3.1% | $292 / Sq Ft |
| 04/11/2025 04/11/25 | For Sale | $490,000 | -- | $283 / Sq Ft |
Tax History Compared to Growth
Tax History
| Year | Tax Paid | Tax Assessment Tax Assessment Total Assessment is a certain percentage of the fair market value that is determined by local assessors to be the total taxable value of land and additions on the property. | Land | Improvement |
|---|---|---|---|---|
| 2024 | $3,670 | $369,000 | $96,600 | $272,400 |
| 2023 | $3,659 | $351,700 | $87,600 | $264,100 |
| 2022 | $3,869 | $349,300 | $87,600 | $261,700 |
| 2021 | $3,883 | $316,500 | $87,600 | $228,900 |
| 2020 | $4,555 | $293,900 | $80,500 | $213,400 |
| 2019 | $4,500 | $290,300 | $86,500 | $203,800 |
| 2018 | $3,201 | $265,100 | $78,600 | $186,500 |
| 2017 | $2,987 | $239,900 | $76,100 | $163,800 |
| 2016 | $2,969 | $240,700 | $79,200 | $161,500 |
| 2015 | $2,810 | $221,400 | $73,400 | $148,000 |
| 2014 | $2,810 | $222,600 | $81,100 | $141,500 |
Agents Affiliated with this Home
-
Rachel Mutarelli

Seller's Agent in 2025
Rachel Mutarelli
Keystone Realty
(571) 488-5766
2 in this area
14 Total Sales
-
Libby Bish

Buyer's Agent in 2025
Libby Bish
Compass
(703) 967-4345
1 in this area
194 Total Sales
-
Michael Ubertini

Buyer Co-Listing Agent in 2025
Michael Ubertini
Compass
(202) 339-7910
1 in this area
19 Total Sales
Map
Source: Bright MLS
MLS Number: VAPW2091400
APN: 8293-36-5620
- 12193 Cardamom Dr
- 11998 Cardamom Dr
- 12000 Cardamom Dr Unit 12000
- 12010 Cardamom Dr
- 12126 Cardamom Dr Unit 12126
- 3200 Foothill St
- 12106 Cardamom Dr Unit 12106
- 3367 Flint Hill Place
- 12062 Cardamom Dr Unit 12062
- 12006 Pebble Brooke Ct
- 12240 Nutmeg Ct
- 12060 Willowood Dr
- 2935 Madeira Ct
- 2919 Lexington Ct
- 12328 Woodlawn Ct
- 2847 Madeira Ct Unit 14
- 12871 Valleywood Dr
- 12347 Newcastle Loop
- 3630 Sherbrooke Cir Unit 203
- 11980 Home Guard Dr
