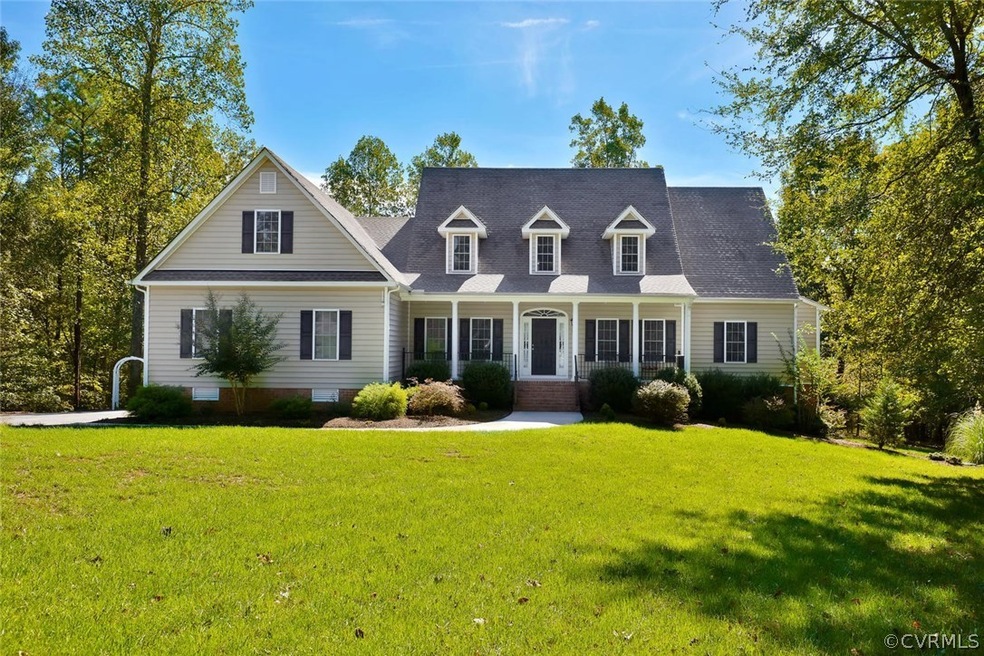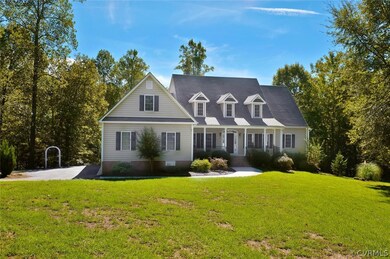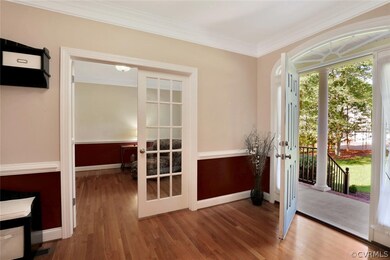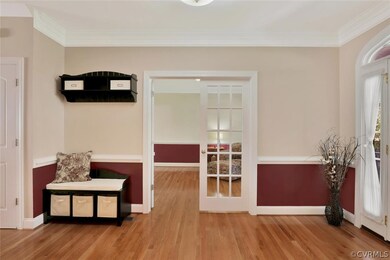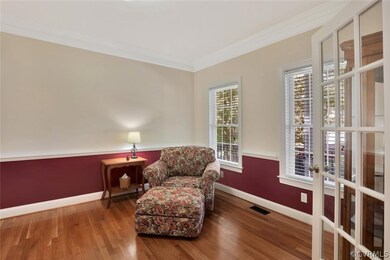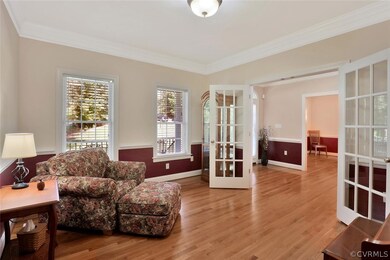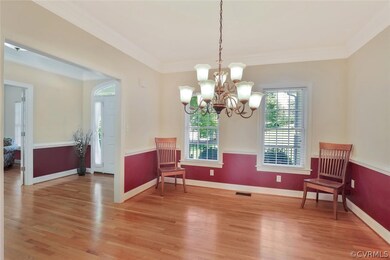
12218 Rosemead Ct Chesterfield, VA 23838
The Highlands NeighborhoodEstimated Value: $851,205 - $961,000
Highlights
- Boat Dock
- Custom Home
- Wood Flooring
- Outdoor Pool
- 2.75 Acre Lot
- Main Floor Primary Bedroom
About This Home
As of May 2017This beautiful five bedroom custom built home offers the quality and style so many buyers want in this market! Set on over 2 acres w/access to Swift Creek this home offers open floor plan perfect for entertaining and features kitchen show casing custom mill work, granite counters, sleek appliances, stylish pendants,recessed lighting, grand morning room area and cozy family room w/custom mill work over fireplace (cable behind wainscoting and book cases), first floor master owners suite w/lg walk in closet and luxury adjoining bath, additional first floor bedroom w/adjoining bath , four extra bedrooms on 2nd floor along with recreation room and extra loft area, custom home built w/generous closets for all rooms of home, over sized finished basement complete w/separate home office w/bookcases for closet, large game room, and spacious family room area w/gas fp and full bath on this level opening to enclosed screen porch area. This home offers great outdoor living space porches and over sized patio! Enjoy the mature landscaping and privacy this home offers at this great value in this amenity rich community! New roof being installed last week of March because of hail storm..fyi.
Last Listed By
Heather Egan
Long & Foster REALTORS License #0225080588 Listed on: 10/12/2016

Home Details
Home Type
- Single Family
Est. Annual Taxes
- $5,170
Year Built
- Built in 2007
Lot Details
- 2.75 Acre Lot
- Cul-De-Sac
- Landscaped
- Sloped Lot
- Sprinkler System
- Zoning described as R25
HOA Fees
- $27 Monthly HOA Fees
Parking
- 3 Car Direct Access Garage
- Garage Door Opener
- Circular Driveway
Home Design
- Custom Home
- Cape Cod Architecture
- Brick Exterior Construction
- Composition Roof
- Vinyl Siding
Interior Spaces
- 5,456 Sq Ft Home
- 2-Story Property
- Built-In Features
- Bookcases
- High Ceiling
- Recessed Lighting
- 2 Fireplaces
- Gas Fireplace
- Thermal Windows
- French Doors
- Insulated Doors
- Separate Formal Living Room
- Loft
- Screened Porch
- Home Security System
Kitchen
- Eat-In Kitchen
- Self-Cleaning Oven
- Electric Cooktop
- Microwave
- Dishwasher
- Kitchen Island
- Granite Countertops
- Disposal
Flooring
- Wood
- Carpet
- Ceramic Tile
Bedrooms and Bathrooms
- 5 Bedrooms
- Primary Bedroom on Main
- Walk-In Closet
- 5 Full Bathrooms
- Double Vanity
- Hydromassage or Jetted Bathtub
Basement
- Walk-Out Basement
- Basement Fills Entire Space Under The House
- Interior Basement Entry
Outdoor Features
- Outdoor Pool
- Patio
- Exterior Lighting
- Shed
Schools
- Gates Elementary School
- Matoaca Middle School
- Matoaca High School
Utilities
- Forced Air Zoned Heating and Cooling System
- Heating System Uses Natural Gas
- Heat Pump System
- Tankless Water Heater
- Gas Water Heater
- Septic Tank
Listing and Financial Details
- Tax Lot 20
- Assessor Parcel Number 770-64-48-66-800-000
Community Details
Overview
- The Highlands Subdivision
Amenities
- Common Area
Recreation
- Boat Dock
- Tennis Courts
- Community Basketball Court
- Sport Court
- Community Playground
- Community Pool
- Park
- Trails
Ownership History
Purchase Details
Home Financials for this Owner
Home Financials are based on the most recent Mortgage that was taken out on this home.Purchase Details
Home Financials for this Owner
Home Financials are based on the most recent Mortgage that was taken out on this home.Purchase Details
Home Financials for this Owner
Home Financials are based on the most recent Mortgage that was taken out on this home.Similar Homes in Chesterfield, VA
Home Values in the Area
Average Home Value in this Area
Purchase History
| Date | Buyer | Sale Price | Title Company |
|---|---|---|---|
| Santos Romulo P | $495,700 | Attorney | |
| Thompson Kenneth D | $465,000 | -- | |
| Barnes Ken | $580,177 | -- |
Mortgage History
| Date | Status | Borrower | Loan Amount |
|---|---|---|---|
| Open | Santos Romulo P | $610,000 | |
| Closed | Santos Romulo P | $509,669 | |
| Closed | Santos Melissa M | $527,000 | |
| Closed | Santos Romulo P | $495,700 | |
| Previous Owner | Thompson Kenneth D | $231,200 | |
| Previous Owner | Thompson Kenneth D | $245,000 | |
| Previous Owner | Barnes Ken | $464,100 |
Property History
| Date | Event | Price | Change | Sq Ft Price |
|---|---|---|---|---|
| 05/30/2017 05/30/17 | Sold | $495,700 | +2.2% | $91 / Sq Ft |
| 04/03/2017 04/03/17 | Pending | -- | -- | -- |
| 10/12/2016 10/12/16 | For Sale | $485,000 | -- | $89 / Sq Ft |
Tax History Compared to Growth
Tax History
| Year | Tax Paid | Tax Assessment Tax Assessment Total Assessment is a certain percentage of the fair market value that is determined by local assessors to be the total taxable value of land and additions on the property. | Land | Improvement |
|---|---|---|---|---|
| 2024 | $25 | $816,400 | $86,500 | $729,900 |
| 2023 | $6,794 | $746,600 | $85,200 | $661,400 |
| 2022 | $6,097 | $662,700 | $85,200 | $577,500 |
| 2021 | $25 | $605,500 | $85,200 | $520,300 |
| 2020 | $5,459 | $574,600 | $85,200 | $489,400 |
| 2019 | $5,411 | $569,600 | $85,000 | $484,600 |
| 2018 | $5,348 | $562,900 | $85,000 | $477,900 |
| 2017 | $5,283 | $550,300 | $84,000 | $466,300 |
| 2016 | $5,170 | $538,500 | $84,000 | $454,500 |
| 2015 | $5,115 | $530,200 | $84,000 | $446,200 |
| 2014 | $5,057 | $524,200 | $84,000 | $440,200 |
Agents Affiliated with this Home
-

Seller's Agent in 2017
Heather Egan
Long & Foster REALTORS
(804) 241-6290
-
Sam Smith

Buyer's Agent in 2017
Sam Smith
Towne & Country Real Estate
(804) 339-7344
59 Total Sales
Map
Source: Central Virginia Regional MLS
MLS Number: 1634429
APN: 770-64-48-66-800-000
- 7313 Rosemead Ln
- 7324 Rosemead Ln
- 12300 Wynnstay Ln
- 7113 Swiftrock Ridge Place
- 7401 MacLachlan Dr
- 13819 Bluff Ridge Dr
- 7436 Fowlis Place
- 7943 Dunnottar Ct
- 12700 Erinton Terrace
- 10607 Macandrew Ln
- 7530 Dunollie Dr
- 8212 Macandrew Place
- 6953 Fieldwood Rd
- 8412 Mckibben Dr
- 11401 Braidstone Ln
- 8130 Clancy Ct
- 8136 Clancy Ct
- 13030 Alsandair Dr
- 13013 Alsandair Dr
- 13007 Alsandair Dr
- 12218 Rosemead Ct
- 12206 Rosemead Ct
- 12207 Rosemead Ct
- 12200 Rosemead Ct
- 7401 Rosemead Ln
- 7331 Rosemead Ln
- 7407 Rosemead Ln
- 7325 Rosemead Ln
- 7319 Rosemead Ln
- 7112 Creek Bluff Ridge Dr
- 7406 Rosemead Ln
- 7200 Creek Bluff Ridge Dr
- 7336 Rosemead Ln
- 7413 Rosemead Ln
- 7206 Creekbluff Ridge Dr
- 7418 Rosemead Ln
- 7100 Creek Bluff Ridge Dr
- 7312 Rosemead Ln
- 7212 Creekbluff Ridge Dr
- 7212 Creekbluff Ridge Dr
