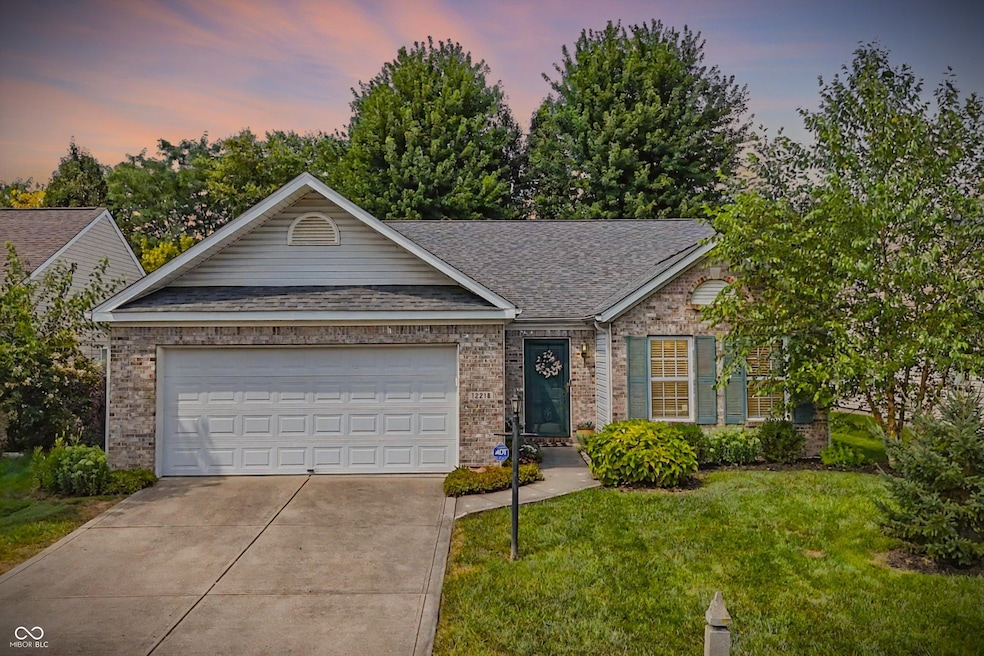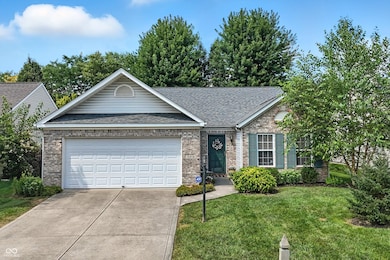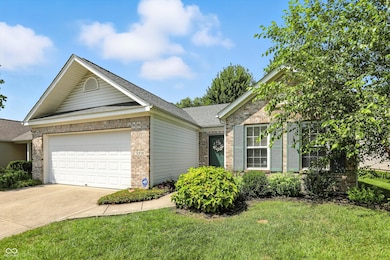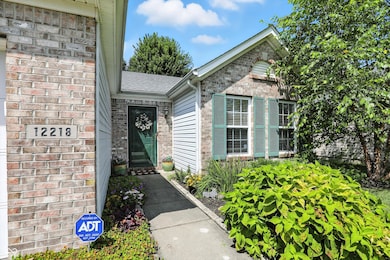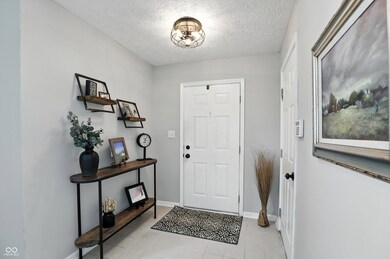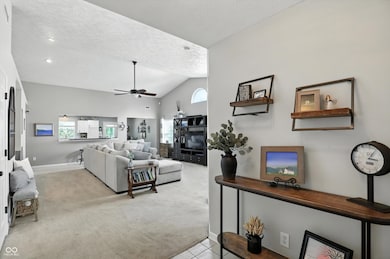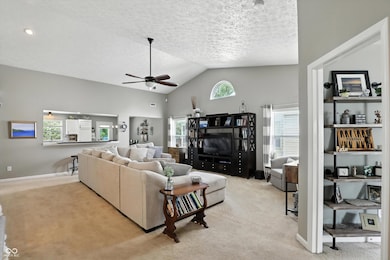12218 Weathered Edge Dr Fishers, IN 46037
Estimated payment $2,155/month
Highlights
- Mature Trees
- Cathedral Ceiling
- 2 Car Attached Garage
- Brooks School Elementary School Rated A
- Ranch Style House
- Soaking Tub
About This Home
Bright, inviting, and perfectly positioned in vibrant Fishers near Brooks School Park, this thoughtfully updated ranch is the ideal blend of charm, style, and everyday ease. Inside, soaring ceilings in the main living area create an airy, open feel, while the stunning kitchen features white cabinetry, quartz countertops, a designer tile backsplash, LVP flooring, and stainless steel appliances-all included. The main-floor primary suite offers a private retreat with double sinks, a soaking tub, and a separate shower. Laundry room conveniently located steps from the primary suite. Versatile third bedroom is perfect for a guest room, home office, or workout space. With a NEW roof (2024) and a private backyard made for entertaining, this home is the perfect blend of style, location, and functionality - it's the trifecta you've been waiting for.
Home Details
Home Type
- Single Family
Est. Annual Taxes
- $3,108
Year Built
- Built in 2004 | Remodeled
Lot Details
- 6,098 Sq Ft Lot
- Mature Trees
HOA Fees
- $26 Monthly HOA Fees
Parking
- 2 Car Attached Garage
Home Design
- Ranch Style House
- Slab Foundation
- Vinyl Construction Material
Interior Spaces
- 1,864 Sq Ft Home
- Woodwork
- Cathedral Ceiling
- Paddle Fans
- Entrance Foyer
- Attic Access Panel
- Fire and Smoke Detector
Kitchen
- Breakfast Bar
- Electric Oven
- Range Hood
- Microwave
- Dishwasher
- Disposal
Flooring
- Carpet
- Vinyl Plank
- Vinyl
Bedrooms and Bathrooms
- 3 Bedrooms
- Walk-In Closet
- 2 Full Bathrooms
- Dual Vanity Sinks in Primary Bathroom
- Soaking Tub
Laundry
- Laundry Room
- Laundry on main level
- Dryer
- Washer
Utilities
- Central Air
- Humidifier
- Electric Water Heater
Community Details
- Association fees include home owners, maintenance, management
- Association Phone (317) 444-3100
- Sandstone Meadows Subdivision
- Property managed by Sandstone HOA /Robin Guyon
- The community has rules related to covenants, conditions, and restrictions
Listing and Financial Details
- Legal Lot and Block 258 / 34
- Assessor Parcel Number 291134026038000020
Map
Home Values in the Area
Average Home Value in this Area
Tax History
| Year | Tax Paid | Tax Assessment Tax Assessment Total Assessment is a certain percentage of the fair market value that is determined by local assessors to be the total taxable value of land and additions on the property. | Land | Improvement |
|---|---|---|---|---|
| 2024 | $3,238 | $287,200 | $48,000 | $239,200 |
| 2023 | $3,107 | $287,000 | $48,000 | $239,000 |
| 2022 | $2,342 | $256,600 | $48,000 | $208,600 |
| 2021 | $2,342 | $207,700 | $48,000 | $159,700 |
| 2020 | $2,333 | $203,800 | $48,000 | $155,800 |
| 2019 | $2,158 | $191,400 | $38,400 | $153,000 |
| 2018 | $1,991 | $180,200 | $38,400 | $141,800 |
| 2017 | $1,747 | $165,200 | $38,400 | $126,800 |
| 2016 | $1,695 | $162,400 | $38,400 | $124,000 |
| 2014 | $1,393 | $150,000 | $38,400 | $111,600 |
| 2013 | $1,393 | $153,500 | $38,400 | $115,100 |
Property History
| Date | Event | Price | List to Sale | Price per Sq Ft | Prior Sale |
|---|---|---|---|---|---|
| 11/13/2025 11/13/25 | Pending | -- | -- | -- | |
| 11/06/2025 11/06/25 | Price Changed | $354,900 | -1.4% | $190 / Sq Ft | |
| 10/23/2025 10/23/25 | Price Changed | $359,900 | -1.4% | $193 / Sq Ft | |
| 09/25/2025 09/25/25 | Price Changed | $364,900 | -1.4% | $196 / Sq Ft | |
| 09/04/2025 09/04/25 | Price Changed | $369,900 | -1.3% | $198 / Sq Ft | |
| 08/07/2025 08/07/25 | For Sale | $374,900 | +102.2% | $201 / Sq Ft | |
| 06/09/2017 06/09/17 | Sold | $185,400 | -2.4% | $99 / Sq Ft | View Prior Sale |
| 05/09/2017 05/09/17 | Pending | -- | -- | -- | |
| 05/08/2017 05/08/17 | For Sale | $189,900 | +18.8% | $102 / Sq Ft | |
| 03/26/2014 03/26/14 | Sold | $159,900 | 0.0% | $86 / Sq Ft | View Prior Sale |
| 02/07/2014 02/07/14 | Pending | -- | -- | -- | |
| 01/27/2014 01/27/14 | For Sale | $159,900 | -- | $86 / Sq Ft |
Purchase History
| Date | Type | Sale Price | Title Company |
|---|---|---|---|
| Warranty Deed | -- | Fidelity National Title | |
| Warranty Deed | -- | None Available | |
| Corporate Deed | -- | -- | |
| Corporate Deed | -- | -- |
Mortgage History
| Date | Status | Loan Amount | Loan Type |
|---|---|---|---|
| Open | $70,000 | New Conventional | |
| Previous Owner | $157,003 | FHA |
Source: MIBOR Broker Listing Cooperative®
MLS Number: 22051642
APN: 29-11-34-026-038.000-020
- 12036 Weathered Edge Dr
- 12307 Chiseled Stone Dr
- 12328 Quarry Face Ct
- 12230 Cobblestone Dr
- 12163 Split Granite Dr
- 12635 Touchdown Dr
- 12610 Broadmoor Ct N
- 12641 Chiefs Ct
- 12622 Whisper Way
- 12419 Brandamore Ln
- 12404 Titans Dr
- 11777 Suncatcher Dr
- 12599 Brookdale Dr
- 13091 Duval Dr
- 11581 Ludlow Dr
- 11579 Townsend Ct
- 12864 Hanley Dr
- 12075 Scoria Dr Unit 500
- 11589 Suncatcher Dr
- 12552 Majestic Way
