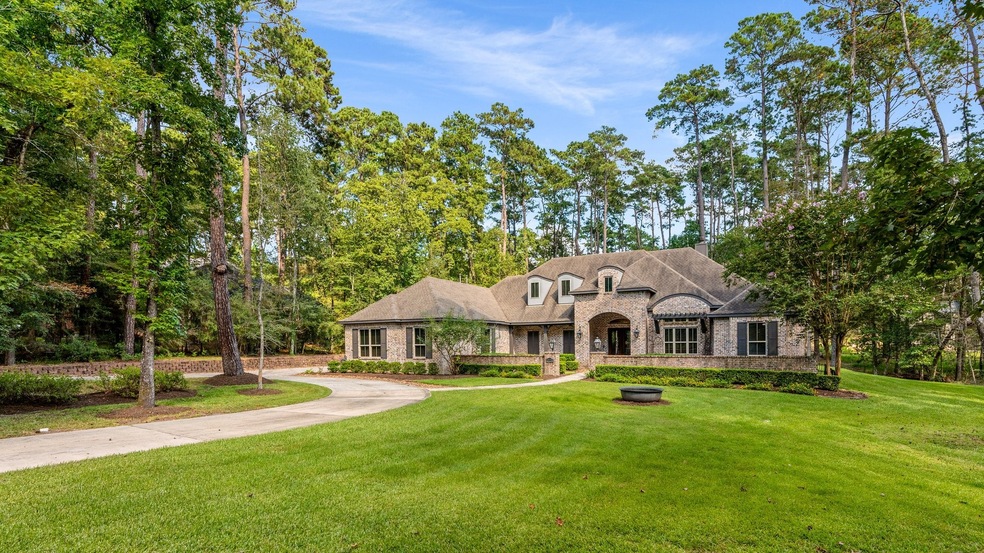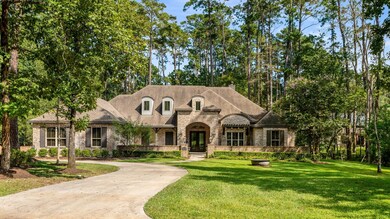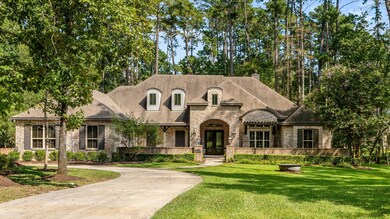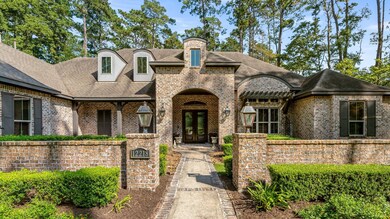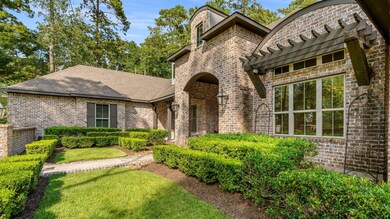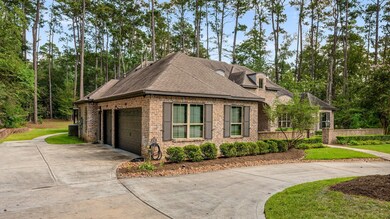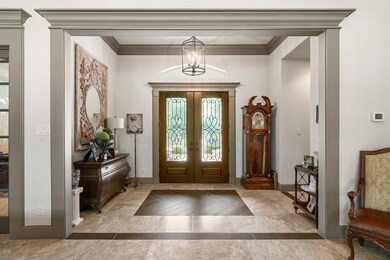
12218 Willowridge Cir Conroe, TX 77304
Lake Conroe NeighborhoodHighlights
- 1.31 Acre Lot
- Deck
- Traditional Architecture
- Giesinger Elementary School Rated A-
- Wooded Lot
- High Ceiling
About This Home
As of December 2024Welcome to your own piece of paradise! This stunning custom home has three bedrooms, three and a half baths, and a gorgeous kitchen leading into a spacious family room. With high ceilings, custom features, crown molding, and a walk-in pantry, the living room is a true showstopper. There is a floored attic with access right off of the kitchen! The outdoor back patio is perfect for entertaining, featuring an extended screened-in area for year-round enjoyment and the covered BBQ area adds to the charm of this magazine-worthy property. Don't miss out on the opportunity to make this dream home yours! Close proximity to Lake Conroe, Willis, Huntsville and The Woodlands! ROOM DIMENSIONS ARE APPROXIMATE & SHOULD BE INDEPENDENTLY VERIFIED
Home Details
Home Type
- Single Family
Est. Annual Taxes
- $7,883
Year Built
- Built in 2015
Lot Details
- 1.31 Acre Lot
- Sprinkler System
- Wooded Lot
- Private Yard
HOA Fees
- $25 Monthly HOA Fees
Parking
- 3 Car Attached Garage
- Circular Driveway
- Additional Parking
Home Design
- Traditional Architecture
- Brick Exterior Construction
- Slab Foundation
- Composition Roof
Interior Spaces
- 3,280 Sq Ft Home
- 1-Story Property
- High Ceiling
- Gas Log Fireplace
- Entrance Foyer
- Family Room Off Kitchen
- Living Room
- Dining Room
- Home Office
- Screened Porch
- Utility Room
- Washer and Gas Dryer Hookup
- Security System Owned
Kitchen
- Walk-In Pantry
- Double Oven
- Gas Oven
- Gas Range
- Microwave
- Dishwasher
- Kitchen Island
- Granite Countertops
- Disposal
Flooring
- Carpet
- Tile
Bedrooms and Bathrooms
- 3 Bedrooms
- En-Suite Primary Bedroom
- Double Vanity
- Single Vanity
Outdoor Features
- Deck
- Patio
Schools
- Giesinger Elementary School
- Peet Junior High School
- Conroe High School
Utilities
- Central Heating and Cooling System
- Heating System Uses Gas
Community Details
- Willowridge Home Owners Assoc Association, Phone Number (936) 494-2143
- Built by Justin Walton
- Willowridge Estates 01 Subdivision
Ownership History
Purchase Details
Home Financials for this Owner
Home Financials are based on the most recent Mortgage that was taken out on this home.Purchase Details
Purchase Details
Home Financials for this Owner
Home Financials are based on the most recent Mortgage that was taken out on this home.Purchase Details
Home Financials for this Owner
Home Financials are based on the most recent Mortgage that was taken out on this home.Purchase Details
Similar Homes in Conroe, TX
Home Values in the Area
Average Home Value in this Area
Purchase History
| Date | Type | Sale Price | Title Company |
|---|---|---|---|
| Warranty Deed | -- | Riverway Title Company | |
| Interfamily Deed Transfer | -- | None Available | |
| Vendors Lien | -- | None Available | |
| Vendors Lien | -- | First American Title | |
| Deed | -- | -- |
Mortgage History
| Date | Status | Loan Amount | Loan Type |
|---|---|---|---|
| Previous Owner | $416,000 | New Conventional | |
| Previous Owner | $416,000 | Purchase Money Mortgage | |
| Previous Owner | $36,712 | Unknown |
Property History
| Date | Event | Price | Change | Sq Ft Price |
|---|---|---|---|---|
| 04/23/2025 04/23/25 | Rented | $4,500 | 0.0% | -- |
| 03/26/2025 03/26/25 | Price Changed | $4,500 | -10.0% | $1 / Sq Ft |
| 03/02/2025 03/02/25 | For Rent | $5,000 | 0.0% | -- |
| 12/13/2024 12/13/24 | Sold | -- | -- | -- |
| 11/04/2024 11/04/24 | Pending | -- | -- | -- |
| 10/21/2024 10/21/24 | For Sale | $749,900 | 0.0% | $229 / Sq Ft |
| 10/15/2024 10/15/24 | Pending | -- | -- | -- |
| 10/03/2024 10/03/24 | For Sale | $749,900 | -- | $229 / Sq Ft |
Tax History Compared to Growth
Tax History
| Year | Tax Paid | Tax Assessment Tax Assessment Total Assessment is a certain percentage of the fair market value that is determined by local assessors to be the total taxable value of land and additions on the property. | Land | Improvement |
|---|---|---|---|---|
| 2024 | $5,516 | $452,518 | -- | -- |
| 2023 | $5,596 | $411,380 | $65,500 | $564,850 |
| 2022 | $7,756 | $373,980 | $62,230 | $514,990 |
| 2021 | $7,433 | $339,980 | $32,750 | $307,230 |
| 2020 | $9,188 | $402,690 | $32,750 | $369,940 |
| 2019 | $10,355 | $444,040 | $32,750 | $411,290 |
| 2018 | $9,037 | $420,470 | $32,750 | $387,720 |
| 2017 | $9,748 | $416,420 | $32,750 | $387,720 |
| 2016 | $8,862 | $378,560 | $32,750 | $345,810 |
| 2015 | $772 | $32,750 | $32,750 | $0 |
| 2014 | $772 | $32,750 | $32,750 | $0 |
Agents Affiliated with this Home
-
Michael Fields
M
Seller's Agent in 2025
Michael Fields
CB&A, Realtors
(408) 649-0384
1 in this area
1 Total Sale
-
Danielle Jeggle
D
Buyer's Agent in 2025
Danielle Jeggle
RE/MAX
(281) 364-1588
7 in this area
24 Total Sales
-
Leslie Hitt
L
Seller's Agent in 2024
Leslie Hitt
CB&A, Realtors
(832) 651-5015
3 in this area
28 Total Sales
Map
Source: Houston Association of REALTORS®
MLS Number: 63746984
APN: 9518-00-00400
- 12190 Willowridge Cir
- 2523 Half Hollow Ct
- 820 Dawn Redwood Ct
- 501 Newcomb Hollow Dr
- 6213 White Spruce Dr
- 480 Westlake Landing
- 314 Pleasant Hill Way
- 519 Newcomb Hollow Dr
- 711 Fallen Hemlock Ct
- 6188 White Spruce Dr
- 3556 Woods Estates Dr
- 6179 White Spruce Dr
- 12323 Ridge Top Ct
- 12207 Ridge Top Dr
- 12339 Ridge Top Ct
- 12163 Ridge Top Dr
- 12211 Ridge Top Dr
- 12052 Moonlight Path Dr
- 12048 Moonlight Path Dr
- 12319 Ridge Top Ct
