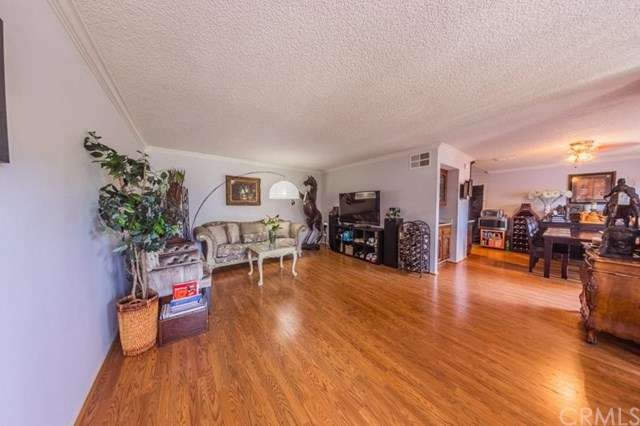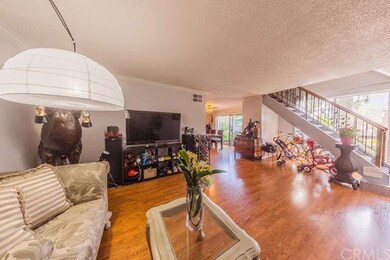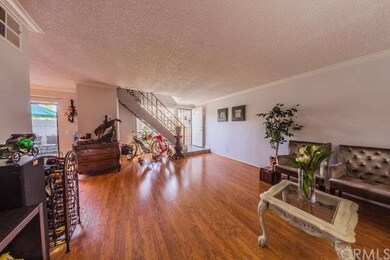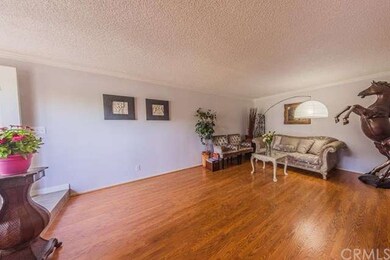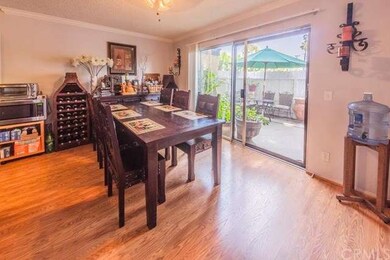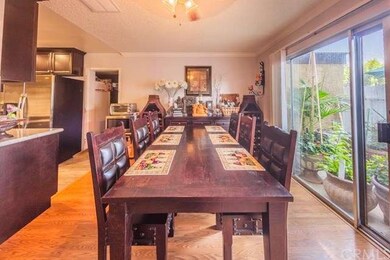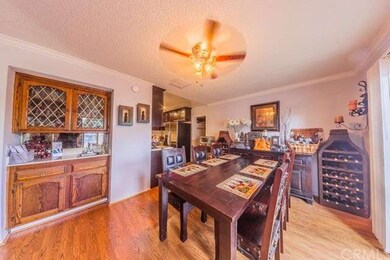
12219 Chapman Ave Unit 3 Garden Grove, CA 92840
Highlights
- Primary Bedroom Suite
- Granite Countertops
- Eat-In Kitchen
- Parkview Elementary Rated A-
- 1 Car Attached Garage
- Wet Bar
About This Home
As of March 2025TRULY A PRIDE OF OWNERSHIP PROPERTY Situated in the Back of a Quiet Little Community of 16 Townhomes with Green Belts and Walking Paths. Beautiful 2-Story Condo with 3 Bedrooms, 2.5 Baths. Very light and bright open Floor Plan With Complete New Gourmet Kitchen, New Paint Throughout, Quality Wood Cabinets With Granite Countertops, Title Backsplash, Recessed Lighting, New Top Quality Samsung stainless Steel Appliances. Direct Access to Oversized Single Car Garage with Alcove for Storage Area & Roll-Up Door. Newer water heater. Large living room. Spacious formal dining area with wet bar and slider leading to private patio – perfect for outdoor BBQ’s. Crown Moldings. The Master suite With Own Bath and Walk In Closet. Completely remodeled bathrooms. Iron Staircase. Beautiful wood laminate floors Downstairs and Upstairs, Central Heat & Air-Conditioning. Immaculate Condition, Move-in Ready.. No one above and below.This Complex Have Only 16 units with low HOA $175/Month. Great Location!. Right Behind HILTON Hotel. Walking Distance To Disneyland and Downtown Disney!. This Property Is great for family or investment rental or vacation rental property making top dollar!
Last Agent to Sell the Property
First Team Real Estate License #01229782 Listed on: 07/28/2015

Property Details
Home Type
- Condominium
Est. Annual Taxes
- $6,999
Year Built
- Built in 1973
Lot Details
- Two or More Common Walls
- Wood Fence
HOA Fees
- $175 Monthly HOA Fees
Parking
- 1 Car Attached Garage
- Parking Available
- Garage Door Opener
- Assigned Parking
Interior Spaces
- 1,300 Sq Ft Home
- Wet Bar
- Crown Molding
- Ceiling Fan
- Recessed Lighting
- Living Room
- Laminate Flooring
Kitchen
- Eat-In Kitchen
- Granite Countertops
Bedrooms and Bathrooms
- 3 Bedrooms
- All Upper Level Bedrooms
- Primary Bedroom Suite
- Walk-In Closet
Laundry
- Laundry Room
- Laundry in Garage
Additional Features
- Patio
- Central Heating and Cooling System
Community Details
- 16 Units
- Greenbelt
Listing and Financial Details
- Tax Lot 1
- Tax Tract Number 8274
- Assessor Parcel Number 93336003
Ownership History
Purchase Details
Home Financials for this Owner
Home Financials are based on the most recent Mortgage that was taken out on this home.Purchase Details
Home Financials for this Owner
Home Financials are based on the most recent Mortgage that was taken out on this home.Purchase Details
Home Financials for this Owner
Home Financials are based on the most recent Mortgage that was taken out on this home.Purchase Details
Home Financials for this Owner
Home Financials are based on the most recent Mortgage that was taken out on this home.Purchase Details
Home Financials for this Owner
Home Financials are based on the most recent Mortgage that was taken out on this home.Purchase Details
Home Financials for this Owner
Home Financials are based on the most recent Mortgage that was taken out on this home.Purchase Details
Home Financials for this Owner
Home Financials are based on the most recent Mortgage that was taken out on this home.Purchase Details
Home Financials for this Owner
Home Financials are based on the most recent Mortgage that was taken out on this home.Purchase Details
Home Financials for this Owner
Home Financials are based on the most recent Mortgage that was taken out on this home.Purchase Details
Home Financials for this Owner
Home Financials are based on the most recent Mortgage that was taken out on this home.Purchase Details
Home Financials for this Owner
Home Financials are based on the most recent Mortgage that was taken out on this home.Purchase Details
Home Financials for this Owner
Home Financials are based on the most recent Mortgage that was taken out on this home.Purchase Details
Home Financials for this Owner
Home Financials are based on the most recent Mortgage that was taken out on this home.Purchase Details
Home Financials for this Owner
Home Financials are based on the most recent Mortgage that was taken out on this home.Purchase Details
Home Financials for this Owner
Home Financials are based on the most recent Mortgage that was taken out on this home.Purchase Details
Purchase Details
Purchase Details
Home Financials for this Owner
Home Financials are based on the most recent Mortgage that was taken out on this home.Purchase Details
Similar Homes in Garden Grove, CA
Home Values in the Area
Average Home Value in this Area
Purchase History
| Date | Type | Sale Price | Title Company |
|---|---|---|---|
| Grant Deed | $640,000 | Wfg National Title | |
| Grant Deed | $530,000 | Orange Coast Title | |
| Interfamily Deed Transfer | -- | None Available | |
| Interfamily Deed Transfer | -- | Ticor Title Company | |
| Grant Deed | $379,000 | Ticor Title Company | |
| Interfamily Deed Transfer | -- | Ticor Title Company | |
| Grant Deed | $320,000 | Ticor Title Company | |
| Interfamily Deed Transfer | -- | Ltc | |
| Grant Deed | $220,000 | Ltc | |
| Grant Deed | -- | None Available | |
| Interfamily Deed Transfer | -- | Fidelity National Title Co | |
| Grant Deed | $382,045 | Orange Coast Title Company | |
| Grant Deed | $320,000 | Gateway | |
| Interfamily Deed Transfer | -- | Orange Coast Title | |
| Grant Deed | $103,000 | Orange Coast Title | |
| Grant Deed | -- | Fidelity National Title Ins | |
| Trustee Deed | $107,702 | Fidelity National Title Ins | |
| Grant Deed | $102,500 | Landwood Title Company | |
| Quit Claim Deed | -- | -- |
Mortgage History
| Date | Status | Loan Amount | Loan Type |
|---|---|---|---|
| Open | $512,000 | New Conventional | |
| Previous Owner | $75,000 | Credit Line Revolving | |
| Previous Owner | $318,000 | New Conventional | |
| Previous Owner | $334,900 | New Conventional | |
| Previous Owner | $356,250 | New Conventional | |
| Previous Owner | $266,500 | New Conventional | |
| Previous Owner | $156,750 | New Conventional | |
| Previous Owner | $187,677 | FHA | |
| Previous Owner | $46,400 | Stand Alone Second | |
| Previous Owner | $305,600 | FHA | |
| Previous Owner | $240,000 | Purchase Money Mortgage | |
| Previous Owner | $122,500 | Credit Line Revolving | |
| Previous Owner | $101,700 | Unknown | |
| Previous Owner | $99,910 | FHA | |
| Previous Owner | $99,900 | FHA | |
| Closed | $76,400 | No Value Available |
Property History
| Date | Event | Price | Change | Sq Ft Price |
|---|---|---|---|---|
| 03/17/2025 03/17/25 | Sold | $640,000 | -1.4% | $519 / Sq Ft |
| 02/07/2025 02/07/25 | Pending | -- | -- | -- |
| 01/31/2025 01/31/25 | For Sale | $649,000 | +22.5% | $527 / Sq Ft |
| 07/02/2021 07/02/21 | Sold | $530,000 | +1.0% | $408 / Sq Ft |
| 06/25/2021 06/25/21 | Pending | -- | -- | -- |
| 06/09/2021 06/09/21 | For Sale | $525,000 | +38.5% | $404 / Sq Ft |
| 01/22/2016 01/22/16 | Sold | $379,000 | -2.1% | $292 / Sq Ft |
| 12/12/2015 12/12/15 | Pending | -- | -- | -- |
| 10/12/2015 10/12/15 | Price Changed | $387,000 | -3.1% | $298 / Sq Ft |
| 08/17/2015 08/17/15 | Price Changed | $399,500 | -3.7% | $307 / Sq Ft |
| 07/28/2015 07/28/15 | For Sale | $415,000 | +29.7% | $319 / Sq Ft |
| 03/11/2015 03/11/15 | Sold | $320,000 | +1.6% | $246 / Sq Ft |
| 02/06/2015 02/06/15 | Pending | -- | -- | -- |
| 02/02/2015 02/02/15 | For Sale | $315,000 | 0.0% | $242 / Sq Ft |
| 02/01/2015 02/01/15 | Pending | -- | -- | -- |
| 01/22/2015 01/22/15 | For Sale | $315,000 | -- | $242 / Sq Ft |
Tax History Compared to Growth
Tax History
| Year | Tax Paid | Tax Assessment Tax Assessment Total Assessment is a certain percentage of the fair market value that is determined by local assessors to be the total taxable value of land and additions on the property. | Land | Improvement |
|---|---|---|---|---|
| 2025 | $6,999 | $562,440 | $478,755 | $83,685 |
| 2024 | $6,999 | $551,412 | $469,367 | $82,045 |
| 2023 | $6,872 | $540,600 | $460,163 | $80,437 |
| 2022 | $6,721 | $530,000 | $451,140 | $78,860 |
| 2021 | $5,366 | $414,490 | $335,720 | $78,770 |
| 2020 | $5,301 | $410,240 | $332,277 | $77,963 |
| 2019 | $5,230 | $402,197 | $325,762 | $76,435 |
| 2018 | $5,103 | $394,311 | $319,374 | $74,937 |
| 2017 | $5,051 | $386,580 | $313,112 | $73,468 |
| 2016 | $4,085 | $324,880 | $250,691 | $74,189 |
| 2015 | $3,051 | $236,284 | $162,560 | $73,724 |
| 2014 | $2,980 | $231,656 | $159,376 | $72,280 |
Agents Affiliated with this Home
-
Flora Fatanat

Seller's Agent in 2025
Flora Fatanat
Coldwell Banker Realty
(949) 350-7744
2 in this area
50 Total Sales
-
Payum Fatanat

Seller Co-Listing Agent in 2025
Payum Fatanat
Coldwell Banker Realty
(949) 212-2804
1 in this area
47 Total Sales
-
Cathy Quan
C
Buyer's Agent in 2025
Cathy Quan
Frontier Realty Inc
(714) 486-2299
4 in this area
28 Total Sales
-
Ron Arnold

Seller's Agent in 2021
Ron Arnold
Keller Williams Realty
(714) 457-4009
6 in this area
165 Total Sales
-
susan arnold - Keller Williams
s
Seller Co-Listing Agent in 2021
susan arnold - Keller Williams
Keller Williams Realty
(714) 457-4005
5 in this area
102 Total Sales
-
Lily Campbell

Seller's Agent in 2016
Lily Campbell
First Team Real Estate
(714) 717-5095
43 in this area
718 Total Sales
Map
Source: California Regional Multiple Listing Service (CRMLS)
MLS Number: OC15164854
APN: 933-360-03
- 12195 Chapman Ave Unit 15
- 12225 Chapman Ave Unit 1
- 11841 Debbie Ln
- 12246 Nadine Cir
- 11741 West St
- 11882 Daniel Ave
- 489 W Summerfield Cir
- 12262 Orangewood Ave
- 11731 Rose Dr
- 12391 Beck Ave
- 12688 Chapman Ave Unit 3403
- 12664 Chapman Ave Unit 1417
- 12668 Chapman Ave Unit 2108
- 12668 Chapman Ave Unit 2313
- 12664 Chapman Ave Unit 1208
- 2364 S Cutty Way Unit 3
- 827 W Orangewood Ave
- 2323 S Cutty Way Unit 58
- 423 W Summerfield Cir Unit 87
- 11531 West St
