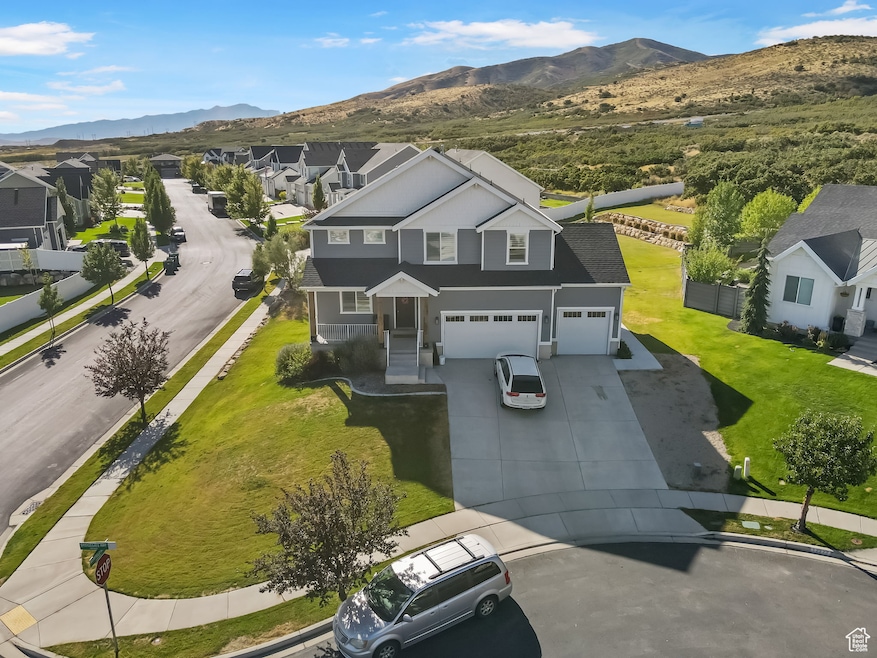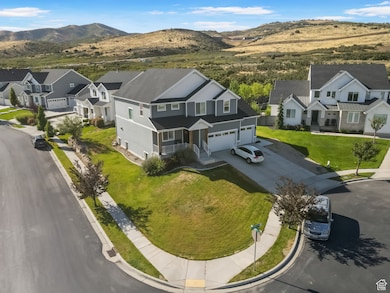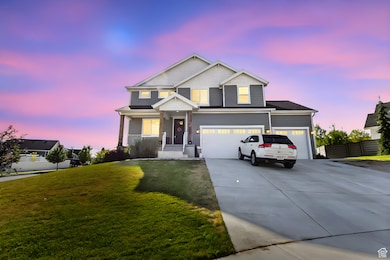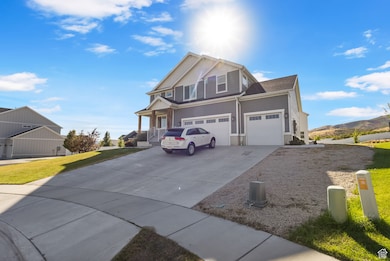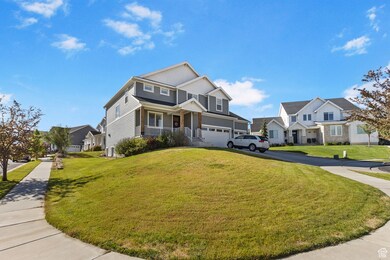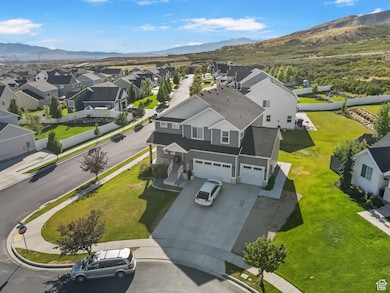12219 N Bridgegate Way Highland, UT 84003
Estimated payment $6,741/month
Highlights
- Clubhouse
- Wood Flooring
- Corner Lot
- Lone Peak High School Rated A-
- 1 Fireplace
- Community Pool
About This Home
**This home will be featured on ABC4's Real Estate Essentials at 4:30pm this Sunday. Tune in and check it out!!** This stunning Craftsman-style home, located on a desirable corner lot in a quiet cul-de-sac within the award-winning Skye Estates community, offers breathtaking mountain and valley views. In addition to its beautiful design, the home features a fully functional basement apartment, making it a fantastic option for rental income or multi-generational living. The thoughtfully designed floor plan highlights an open concept layout with a gourmet kitchen featuring 3 cm quartz countertops, a double oven, custom cabinetry with a wood hood, and abundant natural light from an impressive 8' x 8' sliding glass door. The main floor also includes 8-foot doors throughout, and the dining room features a two-foot cantilever for added space and openness. The master suite is designed to impress, with a spa-like bath that includes an elongated soaking tub, ornate shower tile surround, and Euro glass enclosure. Built with 2" x 6" walls and a 96% efficient furnace, this home is both comfortable and energy efficient. The fully finished basement includes a separate entrance behind the third-car garage, a full kitchen, spacious bedroom, full bathroom, washer and dryer, and also has access to the private movie theater room. This home combines luxury, comfort, and efficiency in one of the most sought-after communities in the area. Square footage figures are provided as a courtesy estimate only and were obtained from county records. Buyer is advised to obtain an independent measurement.
Home Details
Home Type
- Single Family
Est. Annual Taxes
- $4,303
Year Built
- Built in 2017
Lot Details
- 10,454 Sq Ft Lot
- Cul-De-Sac
- Corner Lot
- Property is zoned Single-Family
HOA Fees
- $70 Monthly HOA Fees
Parking
- 3 Car Attached Garage
Interior Spaces
- 4,228 Sq Ft Home
- 3-Story Property
- 1 Fireplace
- Double Pane Windows
- Sliding Doors
- Den
Kitchen
- Double Oven
- Built-In Range
- Down Draft Cooktop
Flooring
- Wood
- Carpet
- Tile
Bedrooms and Bathrooms
- 5 Bedrooms
- Walk-In Closet
- Soaking Tub
Laundry
- Dryer
- Washer
Basement
- Basement Fills Entire Space Under The House
- Exterior Basement Entry
- Natural lighting in basement
Schools
- Ridgeline Elementary School
- Timberline Middle School
- Lone Peak High School
Utilities
- Forced Air Heating and Cooling System
- Natural Gas Connected
Additional Features
- Reclaimed Water Irrigation System
- Open Patio
- Accessory Dwelling Unit (ADU)
Listing and Financial Details
- Home warranty included in the sale of the property
- Assessor Parcel Number 66-550-0612
Community Details
Overview
- K&R Premier Association, Phone Number (801) 610-9440
- Skye Estates Subdivision
Amenities
- Picnic Area
- Clubhouse
Recreation
- Community Playground
- Community Pool
Map
Home Values in the Area
Average Home Value in this Area
Tax History
| Year | Tax Paid | Tax Assessment Tax Assessment Total Assessment is a certain percentage of the fair market value that is determined by local assessors to be the total taxable value of land and additions on the property. | Land | Improvement |
|---|---|---|---|---|
| 2025 | $4,303 | $560,505 | $458,200 | $560,900 |
| 2024 | $4,303 | $531,520 | $0 | $0 |
| 2023 | $4,129 | $550,165 | $0 | $0 |
| 2022 | $3,859 | $498,520 | $0 | $0 |
| 2021 | $3,247 | $624,900 | $244,600 | $380,300 |
| 2020 | $3,083 | $581,900 | $212,700 | $369,200 |
| 2019 | $2,703 | $533,700 | $212,700 | $321,000 |
| 2018 | $2,708 | $508,200 | $206,200 | $302,000 |
| 2017 | $1,895 | $189,800 | $0 | $0 |
Property History
| Date | Event | Price | List to Sale | Price per Sq Ft |
|---|---|---|---|---|
| 09/11/2025 09/11/25 | Price Changed | $1,199,900 | -40.0% | $284 / Sq Ft |
| 09/10/2025 09/10/25 | For Sale | $1,999,900 | -- | $473 / Sq Ft |
Purchase History
| Date | Type | Sale Price | Title Company |
|---|---|---|---|
| Special Warranty Deed | -- | Cottonwood Title Ins Agency |
Mortgage History
| Date | Status | Loan Amount | Loan Type |
|---|---|---|---|
| Open | $579,393 | New Conventional |
Source: UtahRealEstate.com
MLS Number: 2110626
APN: 66-550-0612
- 12179 N Creek Meadow Ct
- 11987 N Cyprus Dr
- 11847 N Saltaire Dr
- 11825 N 6260 W
- 11886 Harvest Moon Ln
- 11572 N Maple Hollow Ct
- 11578 N Broadleaf Hollow Ln
- 591 N Pfeifferhorn Dr
- 522 N Pfeifferhorn Dr
- 2209 E Viscaya Dr
- 15724 Rolling Bluff Dr
- 2154 E Viscaya Dr
- 6602 W Normandy Way
- 15579 S Mercer Ct
- 15574 S Mercer Ct
- 15574 S Mercer Ct Unit 502
- 16047 S Timber Brook Dr
- 16073 Fielding Hill Ln
- 769 W Ranch Cir
- 16072 S Fielding Hill Ln E Unit 1001
- 2142 E Brookings Dr
- 595 Mountainville Cir
- 14902 S Saddle Leaf Ct
- 14848 S Seven Oaks Ln
- 4561 N McKechnie Way
- 2884 N 675 E
- 847 W Spring Dew Ln
- 3601 N Mountain View Rd
- 4200 N Seasons View Dr
- 339 W 2450 N
- 10078 N Loblobby Ln
- 4058 W Valderrama St
- 4049 W Cimarron
- 3851 N Traverse Mountain Blvd
- 197 W 1750 N Unit Basement
- 2169 W Whisper Wood Dr
- 10567 N Sugarloaf Dr
- 2377 N 1200 W
- 14648 S Pristine Vw Cove
- 1197 E Wild Tree Cir
