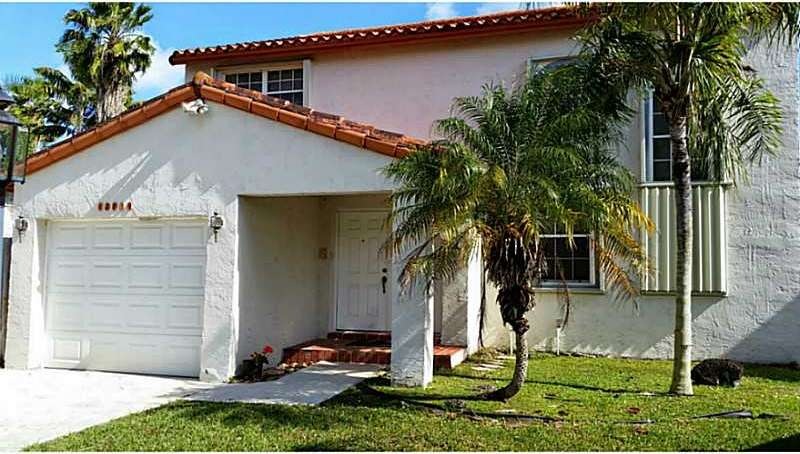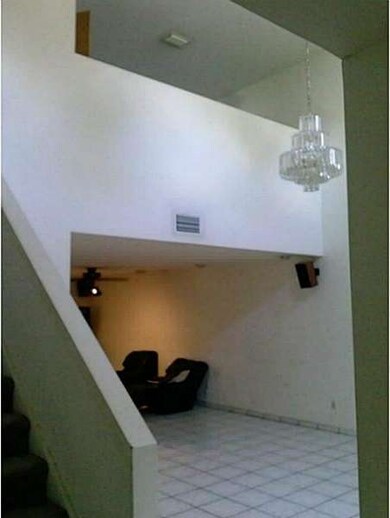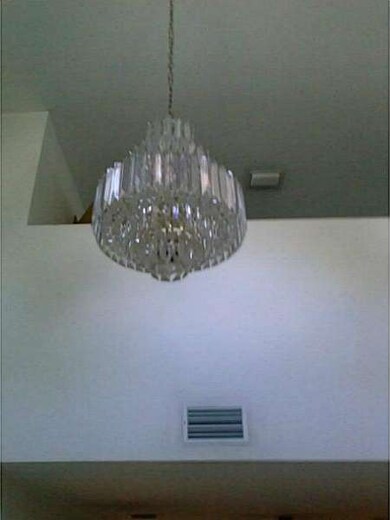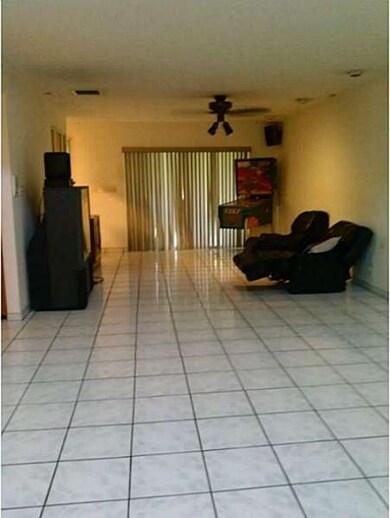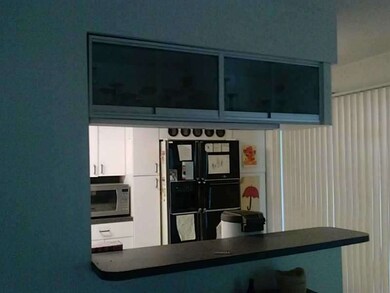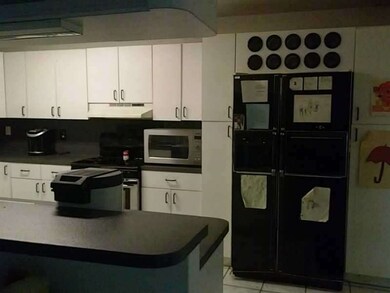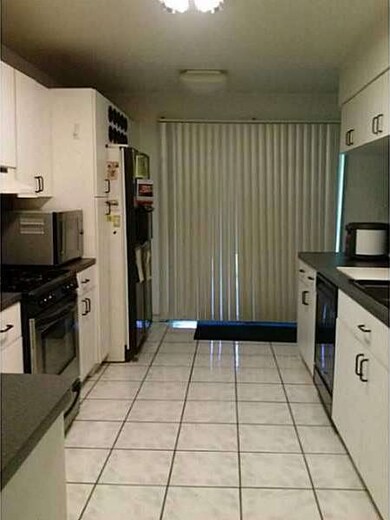
12219 SW 250th St Homestead, FL 33032
Highlights
- Canal View
- Main Floor Bedroom
- No HOA
- Vaulted Ceiling
- Jettted Tub and Separate Shower in Primary Bathroom
- Formal Dining Room
About This Home
As of June 2017This two story spacious home sits on an oversized fenced lot with nice yard. One bedroom and full bath on first floor. Has combined Living/Family Room and Formal Dining Room. Master Bath has spa tub and seperate shower. Propane gas stove and also has ele ctric outlet for electric range use. One car garage with existing variance for two car garage. Accordian Shutters. Laundry on first floor. Three tier Chandelier included! Security Alarm, Shed, and Doghouse. Easy access to TPKE. Easy to show!
Last Agent to Sell the Property
Ivon Riera-Bertan
MMLS Assoc.-Inactive Member License #0618111 Listed on: 01/27/2015
Last Buyer's Agent
Ivon Riera-Bertan
MMLS Assoc.-Inactive Member License #0618111 Listed on: 01/27/2015
Home Details
Home Type
- Single Family
Est. Annual Taxes
- $1,620
Year Built
- Built in 1991
Lot Details
- 9,513 Sq Ft Lot
- Southeast Facing Home
- Fenced
- Property is zoned 10/S FM
Parking
- 1 Car Attached Garage
- Driveway
- Open Parking
Home Design
- Tile Roof
- Concrete Block And Stucco Construction
Interior Spaces
- 2,821 Sq Ft Home
- 2-Story Property
- Vaulted Ceiling
- Family Room
- Formal Dining Room
- Canal Views
- Security System Owned
Kitchen
- Electric Range
- Dishwasher
- Disposal
Flooring
- Carpet
- Ceramic Tile
Bedrooms and Bathrooms
- 4 Bedrooms
- Main Floor Bedroom
- Primary Bedroom Upstairs
- 3 Full Bathrooms
- Dual Sinks
- Jettted Tub and Separate Shower in Primary Bathroom
Outdoor Features
- Shed
Utilities
- Central Heating and Cooling System
- Electric Water Heater
Community Details
- No Home Owners Association
- Princetonian Estates,Coconut Palms Subdivision
Listing and Financial Details
- Assessor Parcel Number 30-69-25-009-0610
Ownership History
Purchase Details
Home Financials for this Owner
Home Financials are based on the most recent Mortgage that was taken out on this home.Purchase Details
Home Financials for this Owner
Home Financials are based on the most recent Mortgage that was taken out on this home.Similar Home in Homestead, FL
Home Values in the Area
Average Home Value in this Area
Purchase History
| Date | Type | Sale Price | Title Company |
|---|---|---|---|
| Warranty Deed | $262,500 | Chase Title Services Llc | |
| Warranty Deed | $202,500 | Chase Title Services Llc |
Mortgage History
| Date | Status | Loan Amount | Loan Type |
|---|---|---|---|
| Open | $25,000 | Credit Line Revolving | |
| Open | $80,000 | Credit Line Revolving | |
| Closed | $10,000 | No Value Available | |
| Open | $150,381 | New Conventional | |
| Previous Owner | $132,500 | New Conventional | |
| Previous Owner | $171,000 | New Conventional | |
| Previous Owner | $120,800 | New Conventional |
Property History
| Date | Event | Price | Change | Sq Ft Price |
|---|---|---|---|---|
| 06/23/2017 06/23/17 | Sold | $262,500 | -2.8% | $93 / Sq Ft |
| 05/14/2017 05/14/17 | Pending | -- | -- | -- |
| 04/29/2017 04/29/17 | For Sale | $270,000 | +33.3% | $96 / Sq Ft |
| 03/18/2015 03/18/15 | Sold | $202,500 | -3.6% | $72 / Sq Ft |
| 02/03/2015 02/03/15 | Pending | -- | -- | -- |
| 01/27/2015 01/27/15 | For Sale | $210,000 | -- | $74 / Sq Ft |
Tax History Compared to Growth
Tax History
| Year | Tax Paid | Tax Assessment Tax Assessment Total Assessment is a certain percentage of the fair market value that is determined by local assessors to be the total taxable value of land and additions on the property. | Land | Improvement |
|---|---|---|---|---|
| 2025 | $8,703 | $293,398 | -- | -- |
| 2024 | $13,014 | $285,130 | -- | -- |
| 2023 | $13,014 | $276,826 | $225,422 | $278,916 |
| 2022 | $8,258 | $346,554 | $0 | $0 |
| 2021 | $9,553 | $336,461 | $127,598 | $208,863 |
| 2020 | $5,999 | $312,247 | $119,091 | $193,156 |
| 2019 | $5,493 | $280,889 | $85,065 | $195,824 |
| 2018 | $4,486 | $271,241 | $79,026 | $192,215 |
| 2017 | $3,214 | $194,638 | $0 | $0 |
| 2016 | $3,168 | $190,635 | $0 | $0 |
| 2015 | $1,632 | $103,363 | $0 | $0 |
| 2014 | -- | $102,543 | $0 | $0 |
Agents Affiliated with this Home
-
I
Seller's Agent in 2017
Ivon Riera-Bertan
MMLS Assoc.-Inactive Member
-

Buyer's Agent in 2017
Lucy Elias
United Real Estate Miami
(786) 312-4145
4 in this area
28 Total Sales
Map
Source: MIAMI REALTORS® MLS
MLS Number: A2063664
APN: 30-6925-009-0610
- 12259 SW 250th St
- 12309 SW 250th St
- 12305 SW 250th Terrace
- 12367 SW 250th St
- 12300 SW 251st St
- 24750 SW 122nd Ave
- 24901 SW 121st Place
- 12426 SW 248th St Unit 4
- 12480 SW 248th St Unit 1
- 12375 SW 248th St
- 24655 SW 122nd Ave
- 12113 SW 249th St
- 25136 SW 124th Ave
- 25331 SW 122nd Ct
- 12486 SW 248 St Unit 2
- 12486 SW 248 St Unit 1
- 12476 SW 248 St Unit 4
- SW 124th Ave & Sw 248th St
- SW 124th Ave & Sw 248th St
- SW 124th Ave & Sw 248th St
