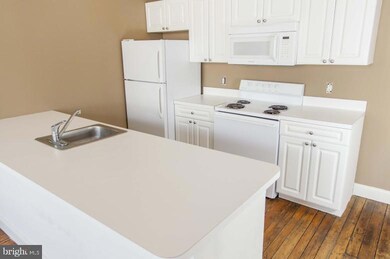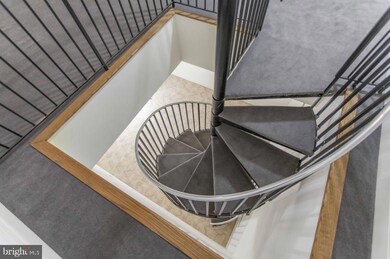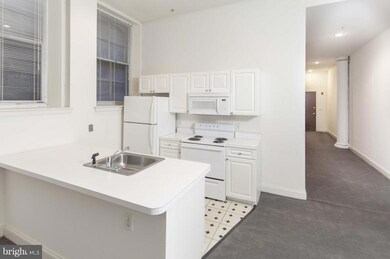1222 26 Arch St Unit 409 Philadelphia, PA 19107
Center City Market East NeighborhoodHighlights
- Open Floorplan
- 2-minute walk to 13Th Street
- <<tubWithShowerToken>>
- Wood Flooring
- Eat-In Kitchen
- 4-minute walk to Board Game Art Park
About This Home
Experience the Best of City Living in the Heart of Center City East
Welcome to a lifestyle where comfort meets convenience in the VIBRANT AND HISTORIC CENTER CITY EAST NEIGHBORHOOD. These bright and spacious LOFT-STYLE ONE-BEDROOM apartments offer the perfect blend of modern design and classic charm, featuring stunning HARDWOOD FLOORING, OVERSIZED WINDOWS for ample natural light, and SOARING CEILINGS that create an open, airy feel. The modern, FULLY-EQUIPPED KITCHENS include sleek appliances and generous counter space, ideal for everything from casual breakfasts to entertaining guests. Each floor is equipped with LAUNDRY FACILITIES for added ease, and the building offers ELEVATOR ACCESS, making every part of your home easily accessible.
Residents enjoy exclusive access to a STATE-OF-THE-ART FITNESS CENTER, allowing for a healthy and active lifestyle right at home. The building is PET-FRIENDLY, welcoming your furry companions with open arms. An online resident portal adds a layer of convenience, providing easy access to rent payments and maintenance requests at your fingertips.
This unbeatable location places you at the center of some of Philadelphia’s most iconic destinations. Just steps away, EXPLORE CULTURAL TREASURES like the National Constitution Center, Betsy Ross House, and the Pennsylvania Convention Center. Savor authentic international cuisine in nearby Chinatown or discover the glittering storefronts of Jeweler’s Row. FOOD LOVERS WILL DELIGHT in having dining hotspots such as Reading Terminal Market, Maggiano’s Little Italy, The Melting Pot, Jones, Morimoto, and Rosa Blanca just blocks away.
IDEAL FOR STUDENTS AND PROFESSIONALS alike, the property is located near prestigious institutions like Thomas Jefferson University and Jefferson University Hospitals. With convenient access to public transportation—including the Market East SEPTA Station and multiple SEPTA bus routes—NAVIGATING THE CITY IS EFFORTLESS. Please note: Photos shown are of a model unit. Actual finishes and layout may vary. Upgraded amenities available.
Condo Details
Home Type
- Condominium
Year Built
- Built in 1881
Home Design
- Masonry
Interior Spaces
- 400 Sq Ft Home
- Property has 1 Level
- Open Floorplan
- Wood Flooring
Kitchen
- Eat-In Kitchen
- Gas Oven or Range
- Stove
- Range Hood
- <<builtInMicrowave>>
Bedrooms and Bathrooms
- 1 Main Level Bedroom
- 1 Full Bathroom
- <<tubWithShowerToken>>
Additional Features
- Accessible Elevator Installed
- Heating Available
Listing and Financial Details
- Residential Lease
- Security Deposit $500
- 12-Month Min and 18-Month Max Lease Term
- Available 4/18/25
- $50 Application Fee
- Assessor Parcel Number 881014781
Community Details
Overview
- Mid-Rise Condominium
- Center City Subdivision
Amenities
- Laundry Facilities
Pet Policy
- Pet Deposit $350
- $50 Monthly Pet Rent
- Dogs and Cats Allowed
- Breed Restrictions
Map
Source: Bright MLS
MLS Number: PAPH2396572
- 1228 32 Arch St Unit 2B
- 1228 32 Arch St Unit 8A
- 1230 Arch St Unit 3E
- 1027 31 Arch St Unit 603
- 1027 31 Arch St Unit 303
- 1027 31 Arch St Unit 404
- 1027 31 Arch St Unit 307
- 1010 Arch St Unit 511
- 1010 Arch St Unit 507
- 1010 Race St Unit 6G
- 1010 Race St Unit 7K
- 1010 Race St Unit PH H
- 1010 Race St Unit PHL
- 1010 Race St Unit 6K
- 1010 Race St Unit PH-K
- 1010 Race St Unit PG
- 1010 Race St Unit 8H
- 1010 Race St Unit 5D
- 1010 Race St Unit 7J
- 1100 Vine St Unit 1409
- 1222 26 Arch St Unit 306
- 1222 26 Arch St Unit 302
- 1401 Arch St
- 1199 Ludlow St
- 1211 Race St Unit 3R
- 1019 Arch St Unit 3 B
- 1019 Arch St Unit 5C
- 1101 Ludlow St
- 1027 Arch St Unit 606
- 1027 Arch St Unit 407
- 1229 Chestnut St Unit BR-09
- 1229 Chestnut St Unit BR-6
- 1229 Chestnut St Unit 1419
- 1229 Chestnut St Unit 319
- 1229 Chestnut St Unit 1018
- 1229 Chestnut St Unit 810
- 1229 Chestnut St Unit 1406
- 1229 Chestnut St Unit 807
- 1229 Chestnut St Unit 704
- 1229 Chestnut St Unit 1422







